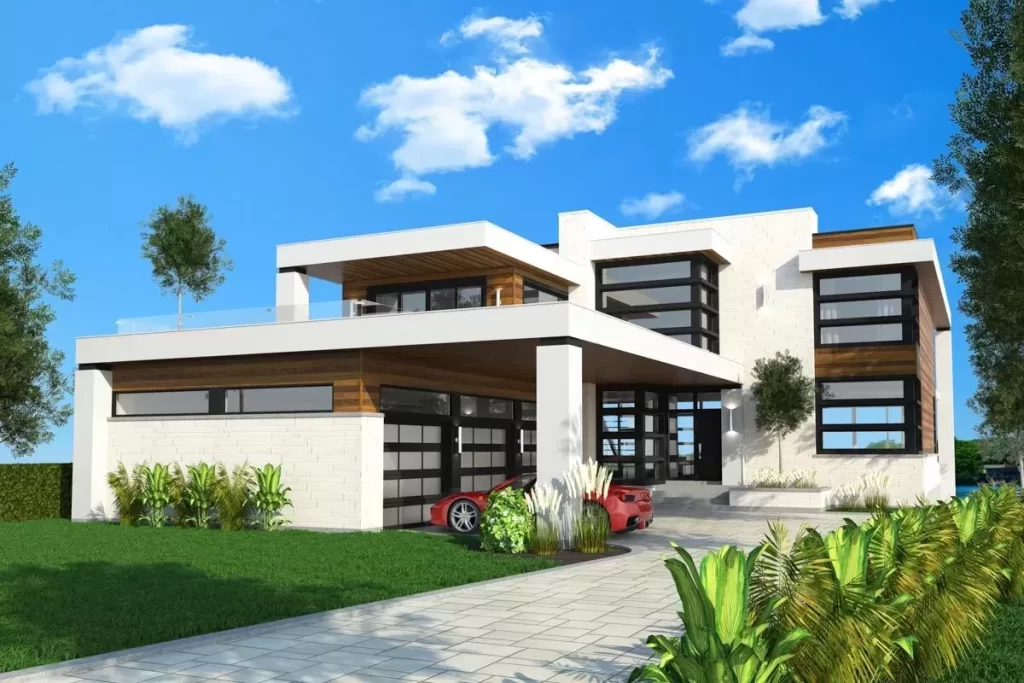The Joanna
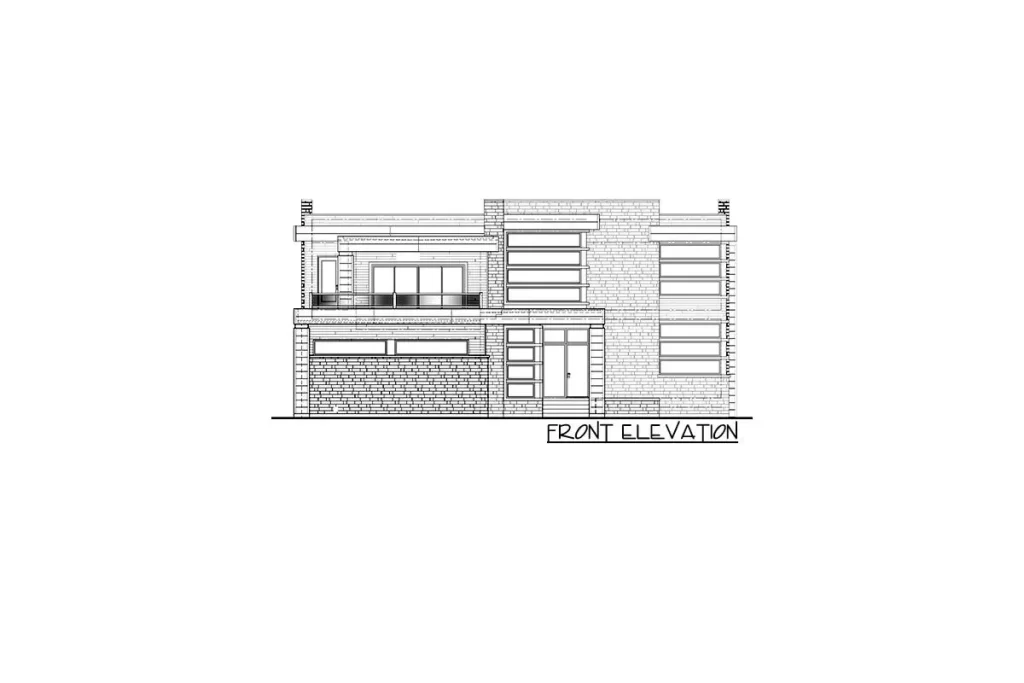

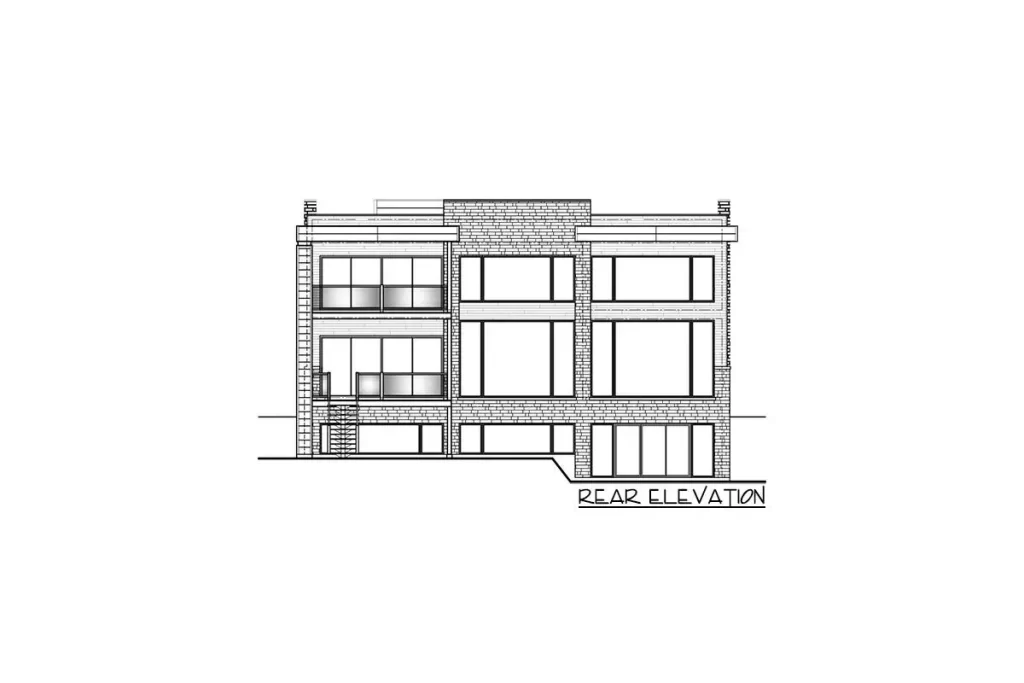
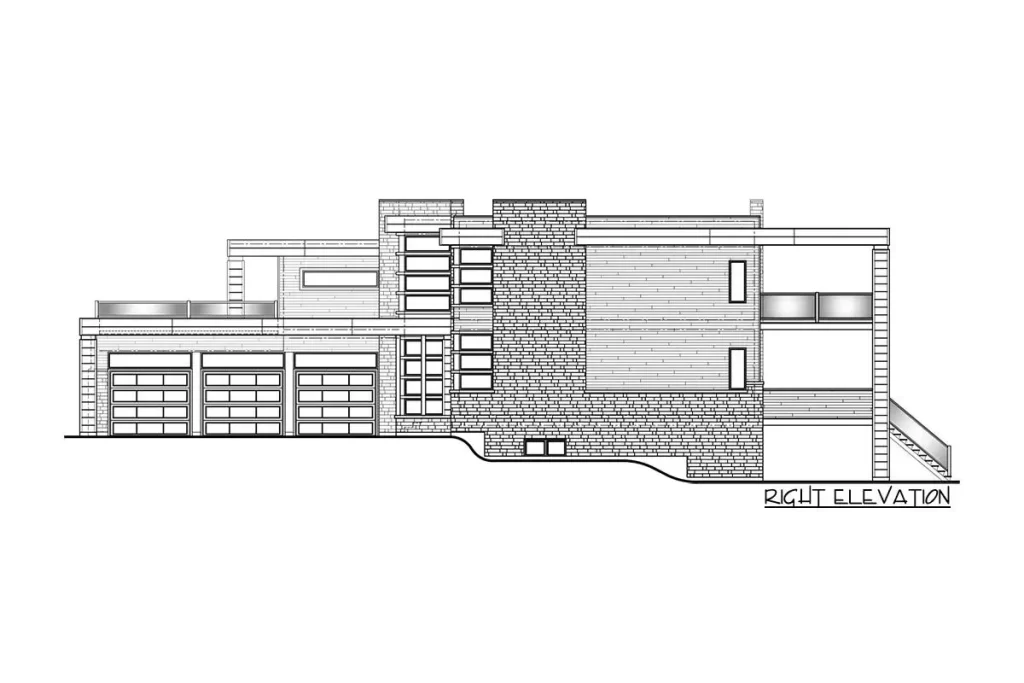
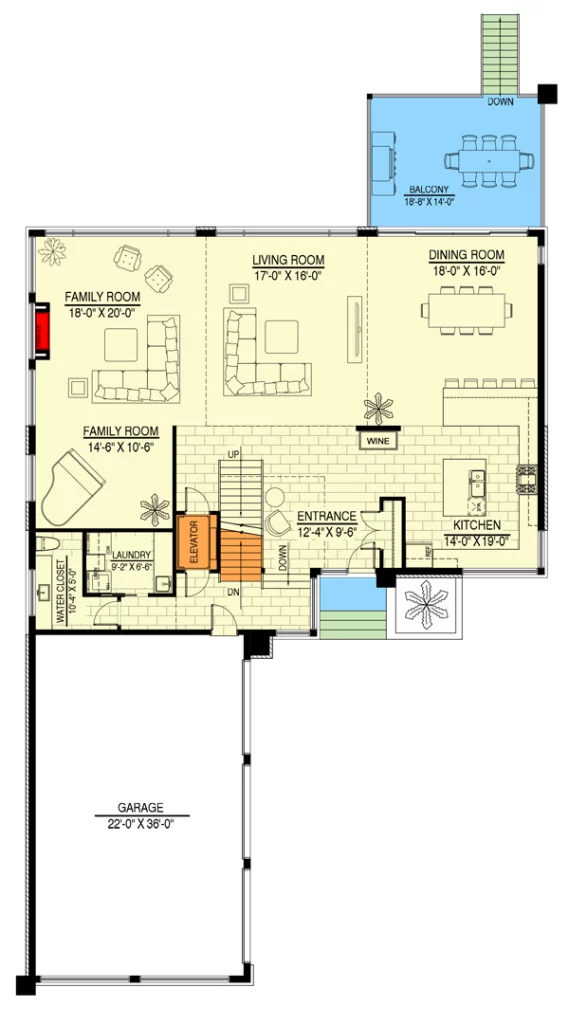
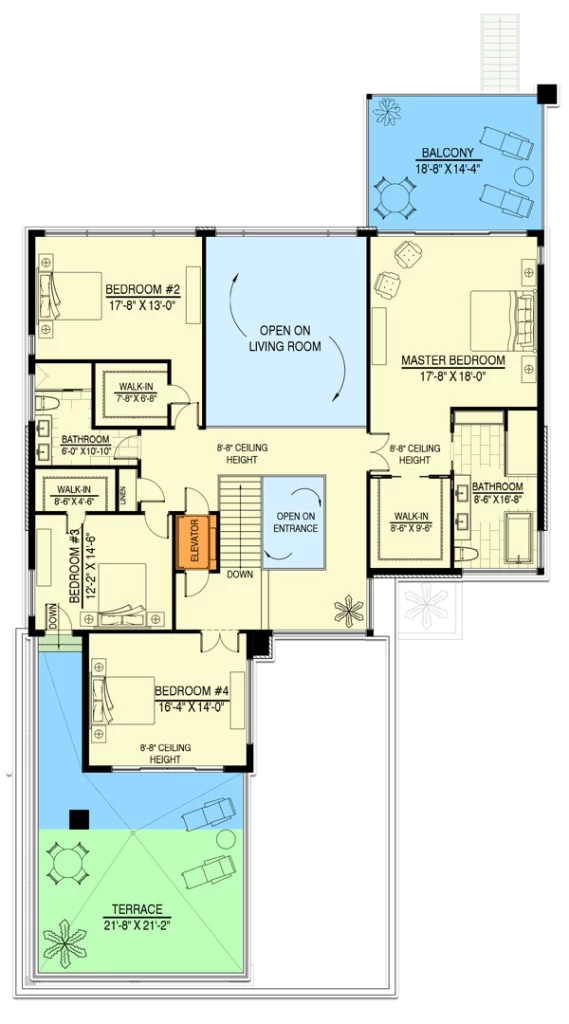
Sunway Homes’ Steel Structures. Impressive Contemporary Residence:
Contemporary House Plan with 3-Car Garage and Rooftop Terrace
Discover contemporary living at its finest with Sunway Homes’ Steel Structures. This modern house plan features a 3-car garage extending from the front, serving as the base for a stunning rooftop terrace overhead.
Main Level: Open and Airy Living Space
Step into a light and airy living space, completely open and crowned by tall ceilings. Endless windows flood the area with natural light, offering breathtaking views that seamlessly blend the indoors with the outdoors.
Gourmet Kitchen: U-Shaped Design and Rear Balcony
The kitchen boasts U-shaped cabinetry that hugs a central island, providing ample counter space and functionality. A rear balcony adjacent to the kitchen is the perfect spot for grilling and outdoor dining.
Upper Level: Bedrooms and Elevator Access
An elevator provides convenient access to the upper floor, where you will find four well-appointed bedrooms.
Primary Suite: Luxury and Privacy
The largest bedroom, reserved for the homeowners, features a spacious walk-in closet, a luxurious 5-fixture bathroom, and a private balcony, creating a serene retreat.
Experience the ultimate in modern design and luxury with Sunway Homes’ Steel Structures. This contemporary house plan is designed to enhance your lifestyle with its thoughtful layout and stylish features.
Copyright: ArchitecturalDesigns.com
Contact Us
Website Design. Copyright 2024. Sunway Homes, S.A. de C.V.
Sunway Homes, a division of MYLBH Mining Company, LLC.
221 North Kansas, Suite 700, El Paso, TX 79901, USA. Phone: 1800-561-3004. Email: [email protected].

