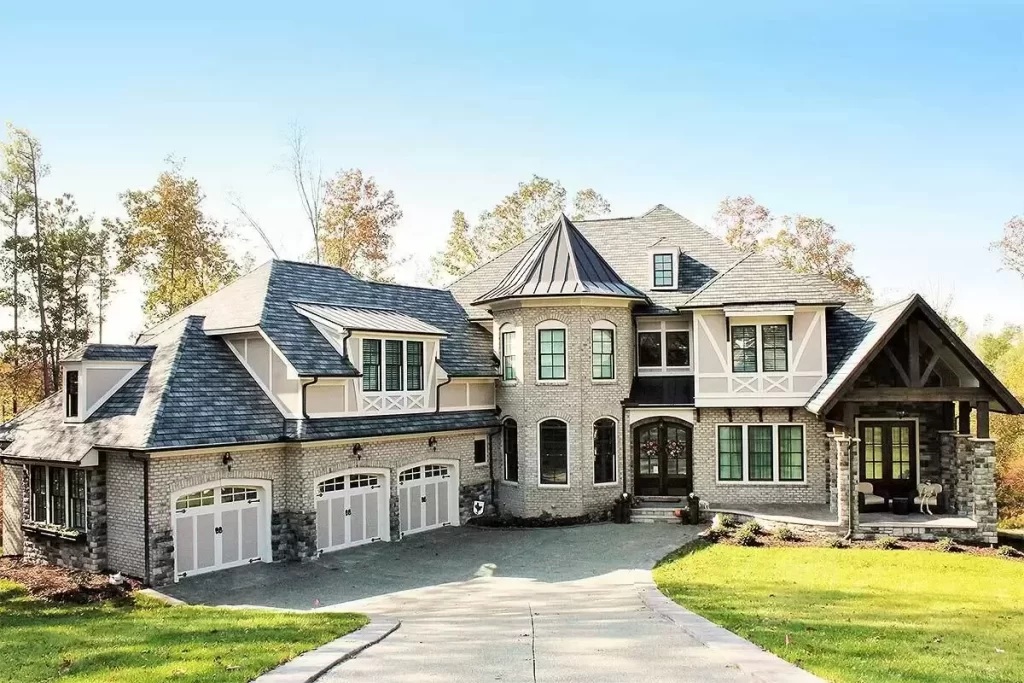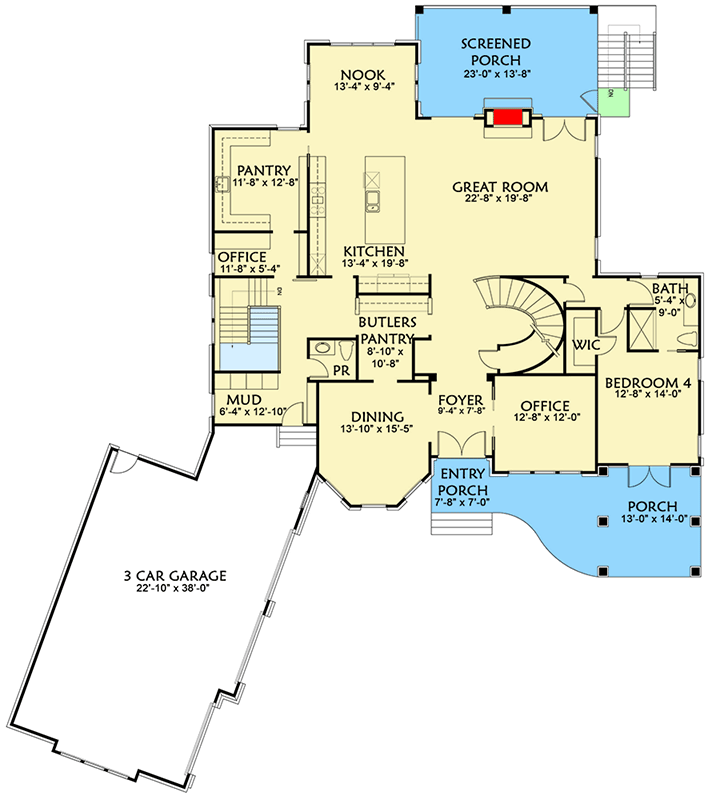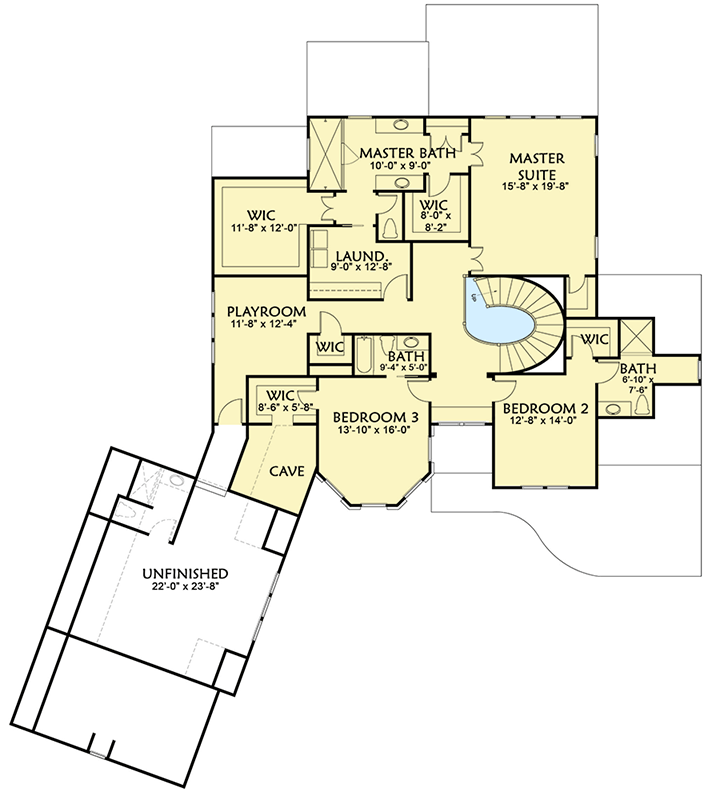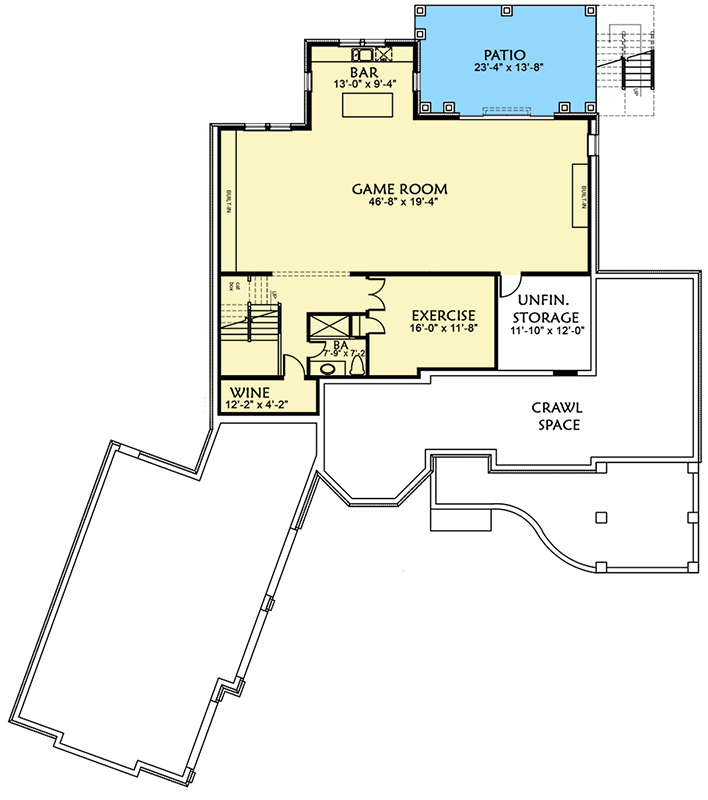The Joy



Optional Daylight Basement Foundation

Architectural Areas
Sunway Homes’ Steel Structures
Spacious European House Plan with Luxurious Features
Explore the luxury and functionality of Sunway Homes’ Steel Structures, a spacious European house plan designed with large families in mind, offering a wealth of extras to enhance everyday living.
Main Features:
-
Quiet Office and Guest Suite: Dad can enjoy a quiet office space, while a first-floor guest suite provides comfort and privacy for visitors.
-
Chef’s Dream Kitchen: The family chef will appreciate the huge walk-in pantry, ensuring ample storage for kitchen essentials and groceries.
-
Family-Friendly Spaces: A screened porch offers a relaxing retreat for the whole family to enjoy outdoor moments together.
Upper Floor Highlights:
-
Giant Master Suite: The upper floor features a grand master suite with three walk-in closets and direct access to the laundry room, enhancing convenience and organization.
-
Kid-Friendly Playroom: A wonderful playroom for the kids, or a cozy reading nook for teens, provides a versatile space for leisure and study.
-
Unique Bedroom Features: Bedroom 3 includes a hidden secret cave, adding a touch of whimsy and excitement for young residents.
Lower Level Entertainment:
- Fully Finished Lower Level: The lower level is designed for entertainment and relaxation, featuring a wine cellar for enthusiasts, a dedicated exercise room for fitness enthusiasts, and a massive game room with a kitchenette and sliders leading to the patio in the back, ideal for family gatherings and social events.
Experience the ultimate in European-inspired luxury and family-friendly design with Sunway Homes’ Steel Structures. This meticulously crafted house plan combines comfort, style, and practicality, ensuring a home that meets all your needs and exceeds expectations.
Copyright: ArchitecturalDesigns.com
Contact Us
Website Design. Copyright 2024. Sunway Homes, S.A. de C.V.
Sunway Homes, a division of MYLBH Mining Company, LLC.
221 North Kansas, Suite 700, El Paso, TX 79901, USA. Phone: 1800-561-3004. Email: [email protected].









