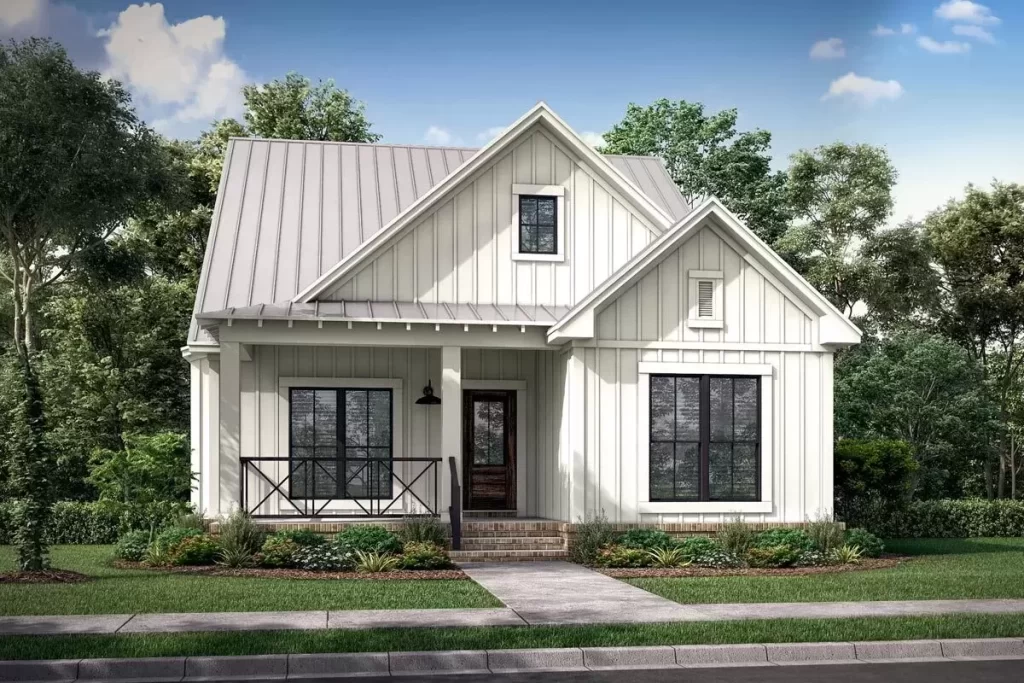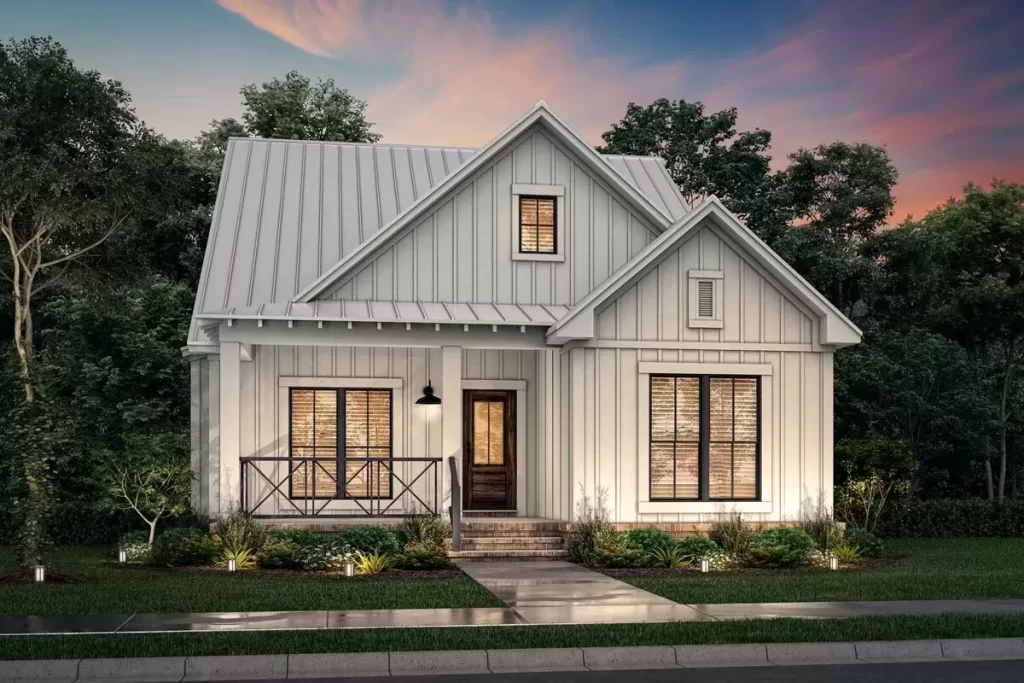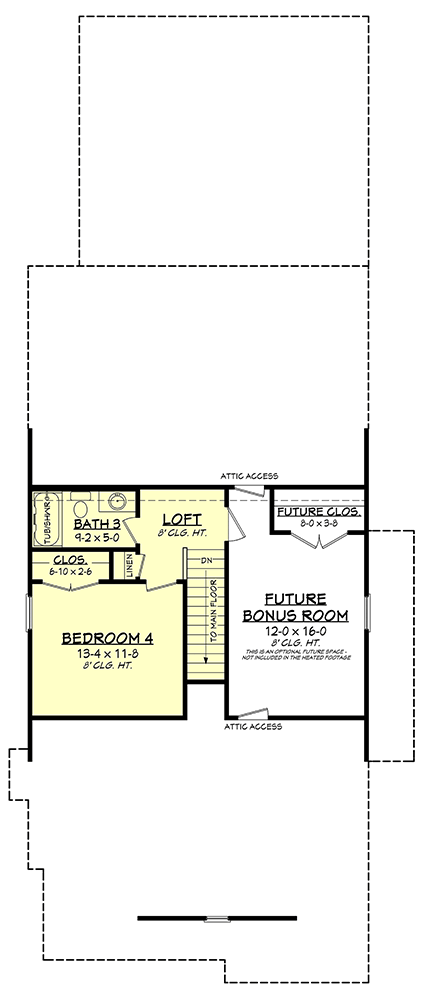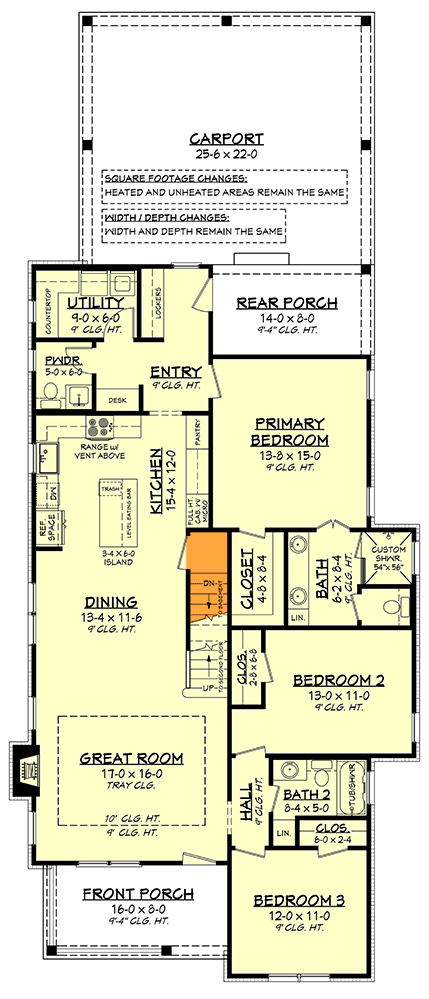The Katherine




Basement Foundation Option

Sunway Steel Homes’ Designs:
Welcome to Sunway Steel Homes’ captivating 2-story farmhouse plan, featuring a charming board and batten exterior and a welcoming 16′ by 8′ entry porch. Nestled on a 35’8″ footprint, this home exudes warmth and character.
Key Features:
Spacious Great Room: Step into the spacious great room adorned with a tray ceiling and a cozy fireplace, setting the tone for comfort and relaxation.
Open Floor Plan: The open floor plan seamlessly connects the great room through the dining room to the kitchen, offering unobstructed views and fostering a sense of connectivity.
Gourmet Kitchen: Enjoy the kitchen’s generous 6′ by 3’4″ island with seating, ideal for meal preparation and casual dining. Convenient carport access through the back door simplifies grocery unloading, enhancing daily convenience.
Main Floor Living: Three bedrooms on the main floor include the primary bedroom with a spacious walk-in closet, providing comfort and accessibility.
Upper Level Retreat: Ascend to the upper level to discover a bedroom with a bath and a loft area, perfect for relaxation or entertainment.
Expansion Potential: Customize 260 square feet of bonus expansion space, offering flexibility for future growth and adaptation to your evolving needs.
Summary:
Experience the perfect blend of style, functionality, and comfort with Sunway Steel Homes’ 2-story farmhouse plan. Featuring a charming exterior and thoughtful interior layout, this home offers spacious living areas, modern amenities, and expansion options for growing families. Ideal for those seeking warmth, character, and practical design in a farmhouse setting.
- Copyright: ArchitecturalDesigns.com
Contact Us
Website Design: Copyright Sunway Homes, S.A. de C.V. 2024
Sunway Homes, a division of MYLBH Mining Company, LLC.
221 North Kansas, Suite 700, El Paso, TX 79901, USA. Phone: 1-800-561-3004. Email: [email protected].









