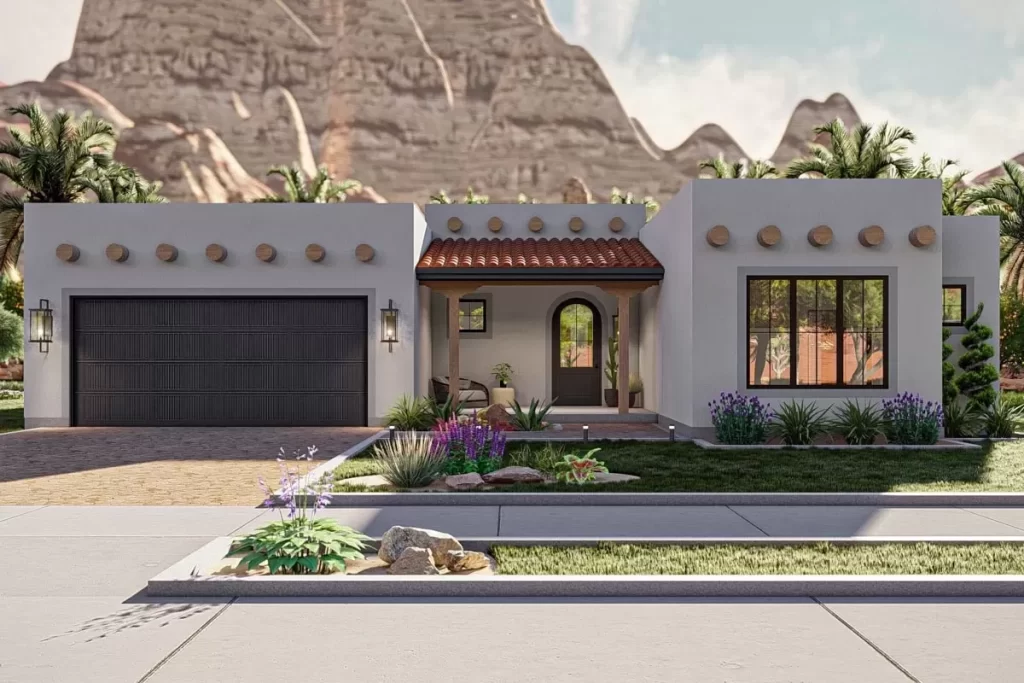The Keira
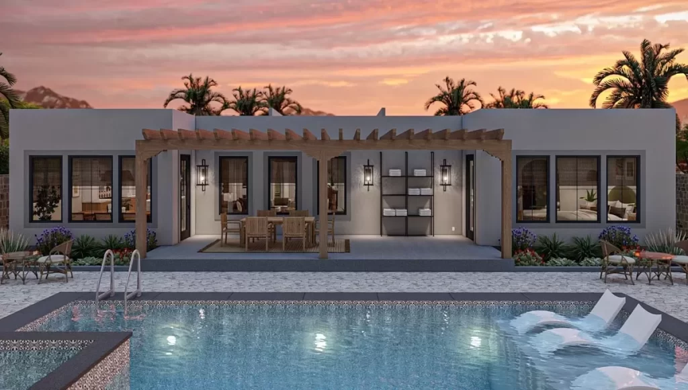
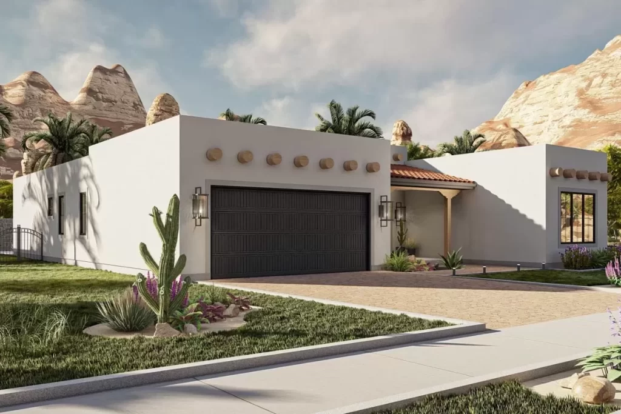

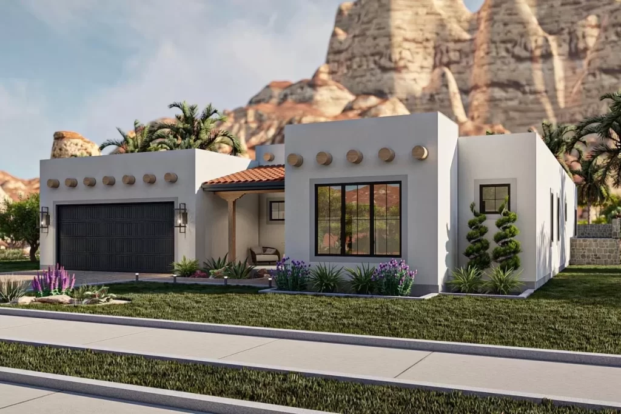
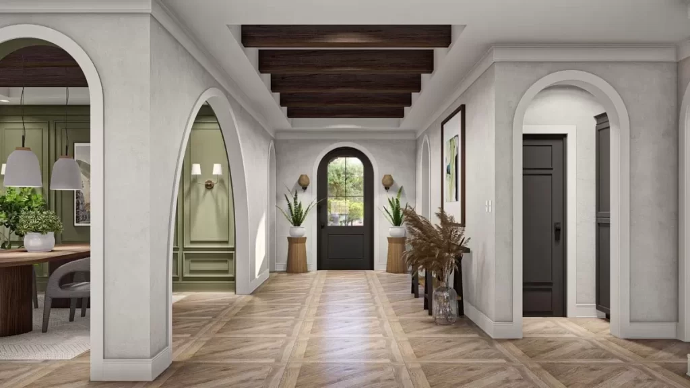
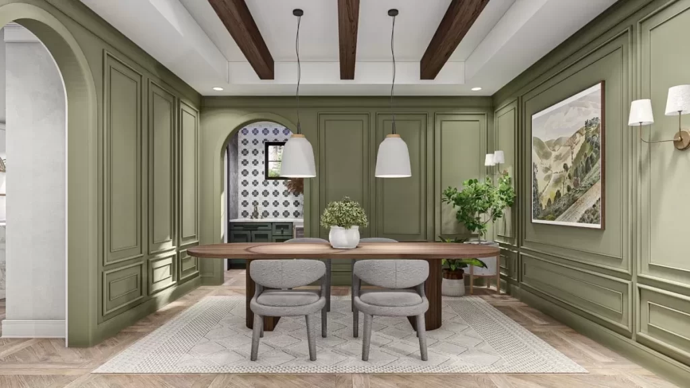

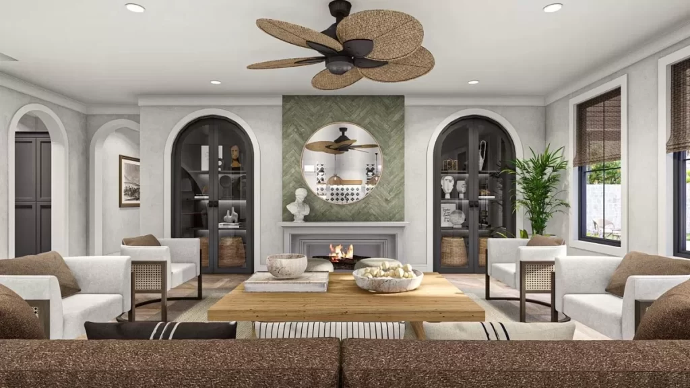
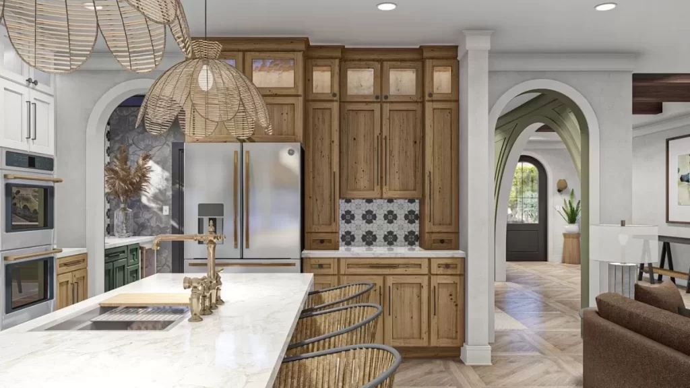

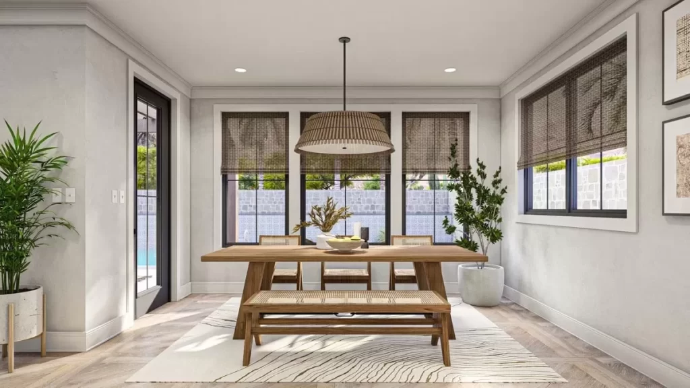
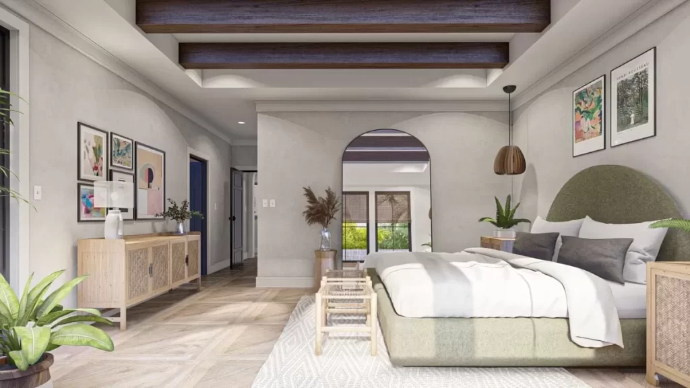
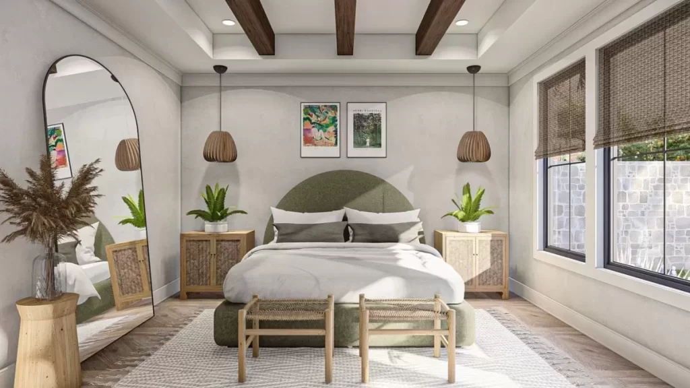
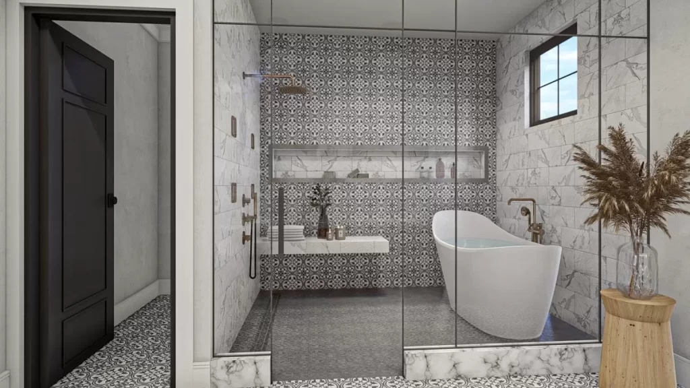
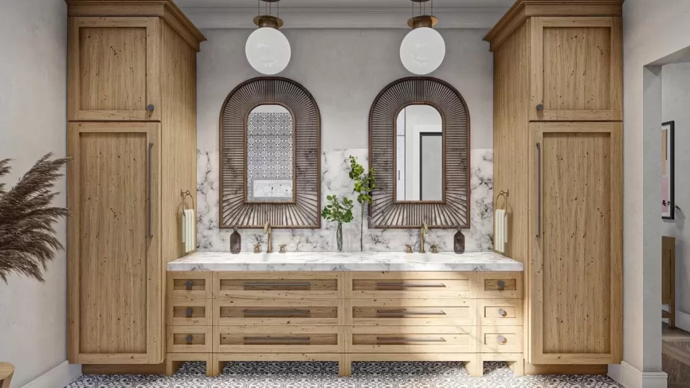
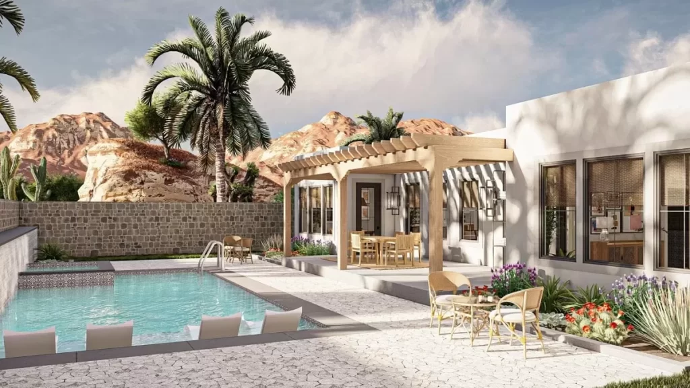
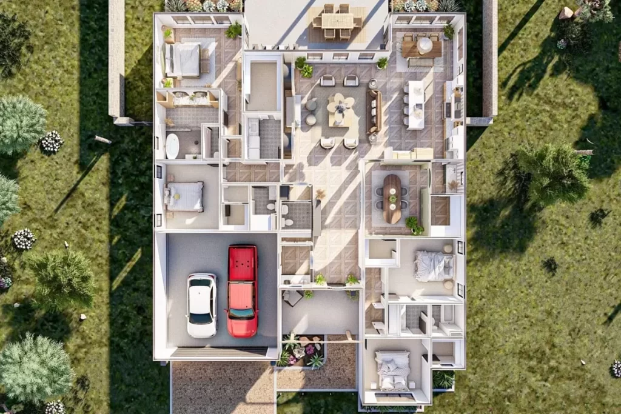
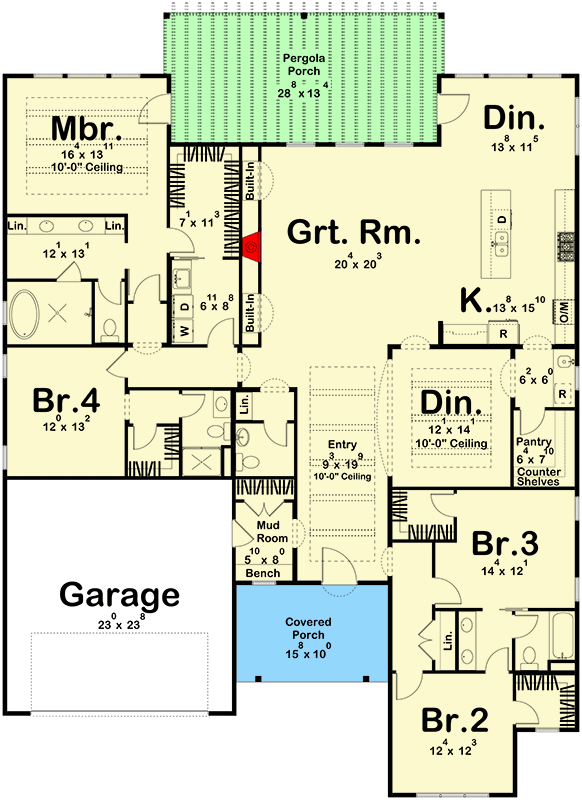
Sunway Homes Steel Frames: Beautiful Santa Fe Style Residence
This one-story, Southwest-inspired house plan offers 2,987 square feet of heated living space, with 4 bedrooms and 3.5 baths. The exterior features graceful wood accents and stucco-clad walls, providing excellent curb appeal.
An open-concept design seamlessly unites the kitchen, great room, and adjacent dinette with outdoor access. The kitchen boasts ample counter space, a large central island with casual seating, and a double sink. A formal dining area with a beamed ceiling is served by a nearby wet bar servery.
The master suite, featuring a beamed ceiling, has direct access to the back porch. It also includes a spacious walk-in closet with direct laundry access and a five-fixture bath with dual vanities. Bedrooms two and three share a Jack-and-Jill bathroom, while bedroom four has its own private bathroom.
Key Features:
- Square Footage: 2,987 sq. ft. of heated living space.
- Bedrooms: 4
- Bathrooms: 3.5
- Exterior: Wood accents and stucco-clad walls for superior curb appeal.
- Kitchen: Ample counter space, large central island, and double sink.
- Dining Area: Formal dining area with a beamed ceiling and wet bar servery.
- Master Suite: Direct back porch access, spacious walk-in closet, and five-fixture bath with dual vanities.
- Additional Bedrooms: Jack-and-Jill bathroom for bedrooms two and three, private bathroom for bedroom four.
Choose Sunway Homes Steel Frames for a beautiful and functional Santa Fe style residence, built with the strength and durability of steel.
- Copyright: ArchitecturalDesigns.com
Contact Us
Website Design. Copyright 2024. Sunway Homes, S.A. de C.V.
Sunway Homes, a division of MYLBH Mining Company, LLC.
221 North Kansas, Suite 700, El Paso, TX 79901, USA. Phone: 1800-561-3004. Email: [email protected].

