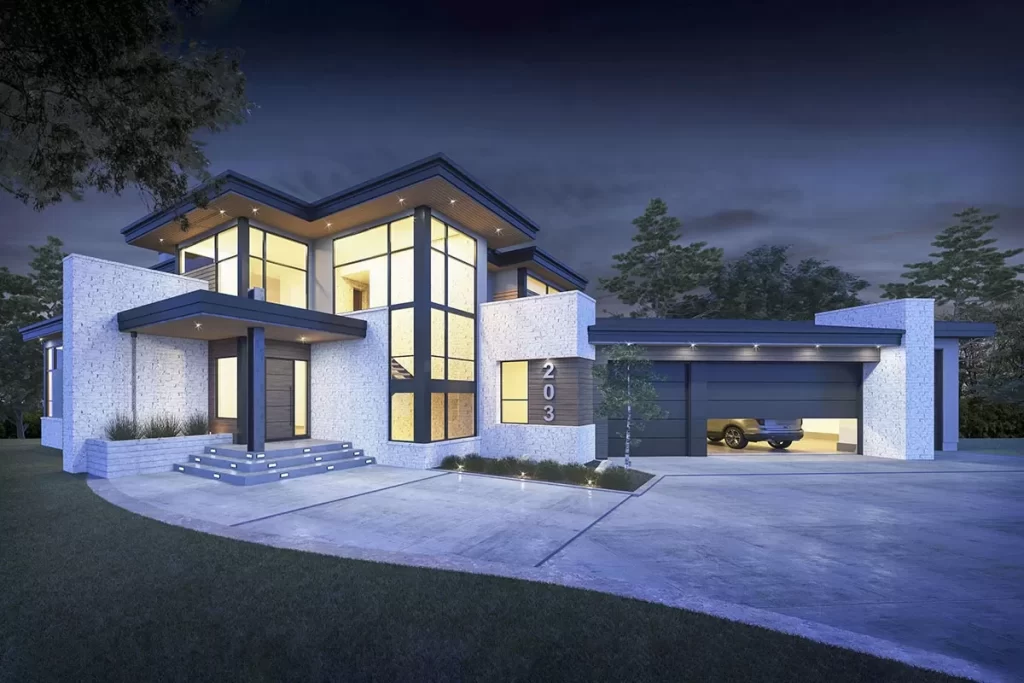The Kiera
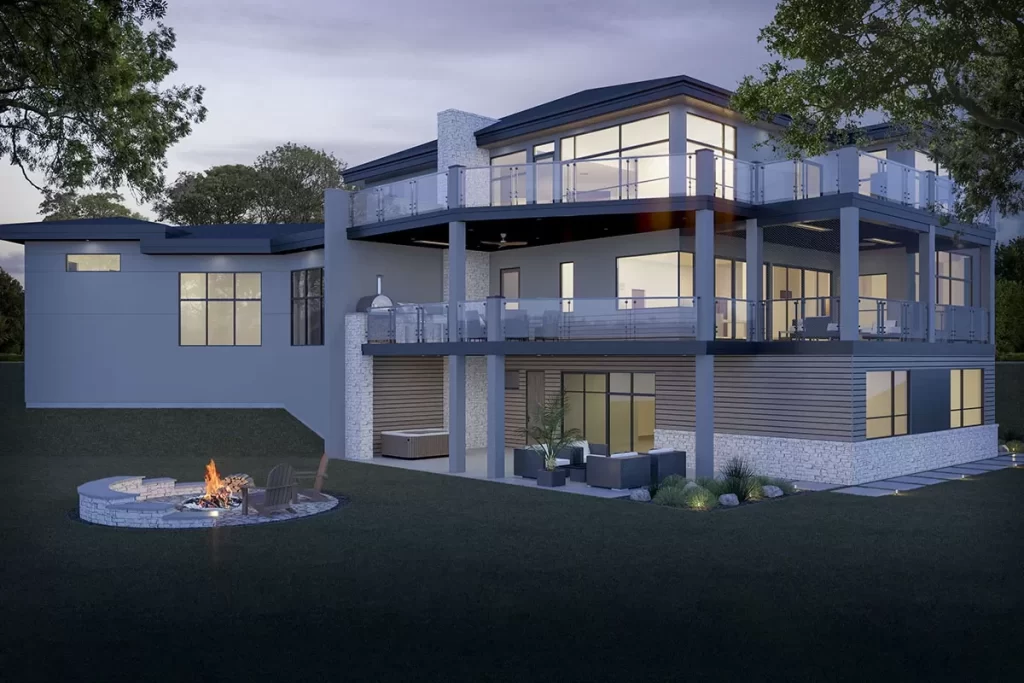
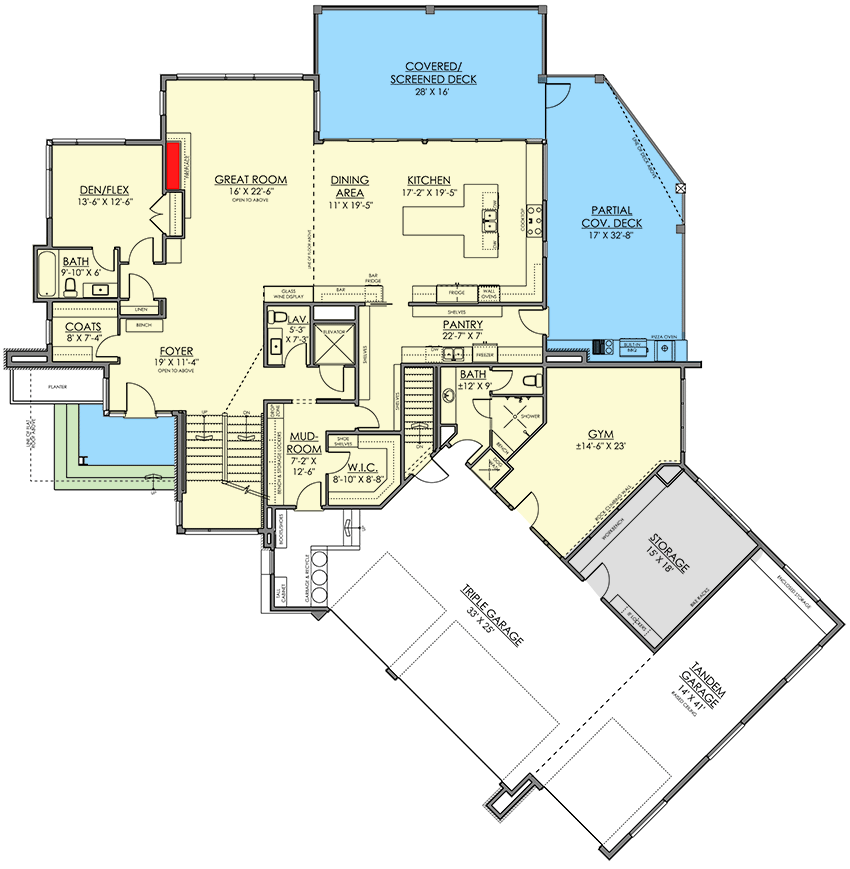
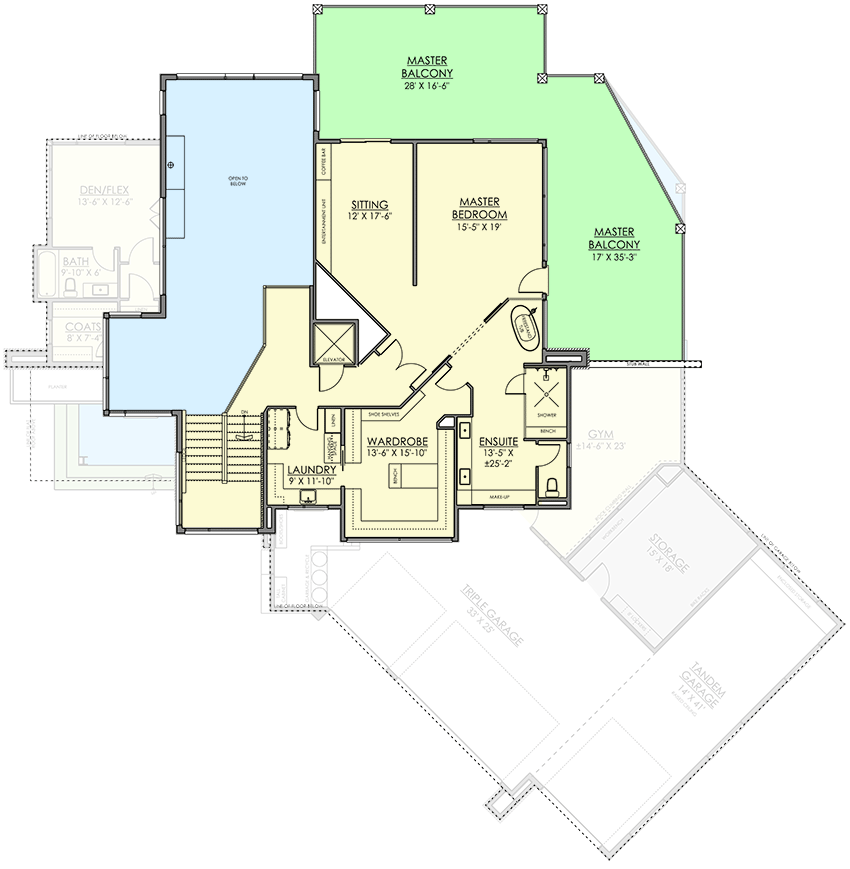
Optional Lower Level
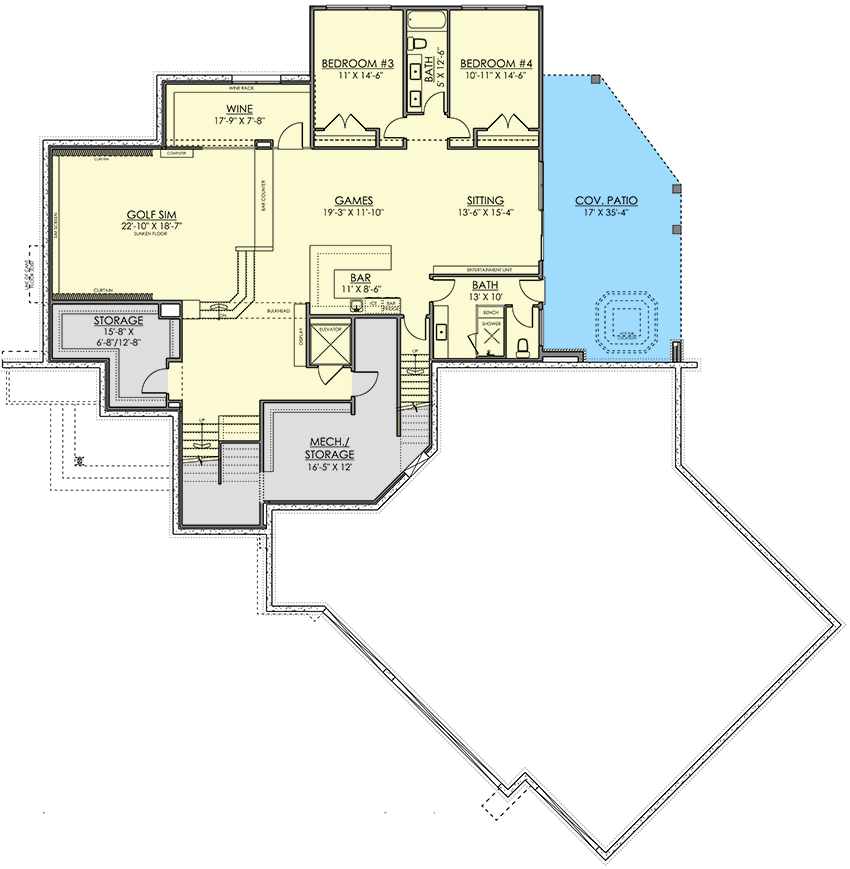
Sunway Homes’ Steel Structures. Amazing Residence Design:
Discover luxury in this striking two-story modern Sunway Steel Framed Residence, adorned with exquisite finishes throughout its design. The foyer and great room impress with soaring ceilings and abundant natural light streaming through oversized windows.
The open kitchen and dining area seamlessly extend to a partially covered, screened deck equipped with a built-in grill. A spacious pass-through pantry connects to the mudroom and deck, offering additional cold storage and a second sink.
For moments of relaxation, enjoy the home gym or retreat to the den. The angled garage accommodates four cars and includes a dedicated storage room.
Upstairs, the second level offers a homeowner’s sanctuary, featuring a sitting room adjacent to the bedroom, a sprawling balcony, a luxurious ensuite, and a wardrobe that leads directly to the laundry room.
The walkout basement is designed for entertainment, boasting a golf simulator, wine room, wet bar in the game room, and a covered patio. Bedrooms three and four complete the basement’s inviting layout.
Copyright: ArchitecturalDesigns.com
Contact Us
Website Design. Copyright 2024. Sunway Homes, S.A. de C.V.
Sunway Homes, a division of MYLBH Mining Company, LLC.
221 North Kansas, Suite 700, El Paso, TX 79901, USA. Phone: 1800-561-3004. Email: [email protected].

