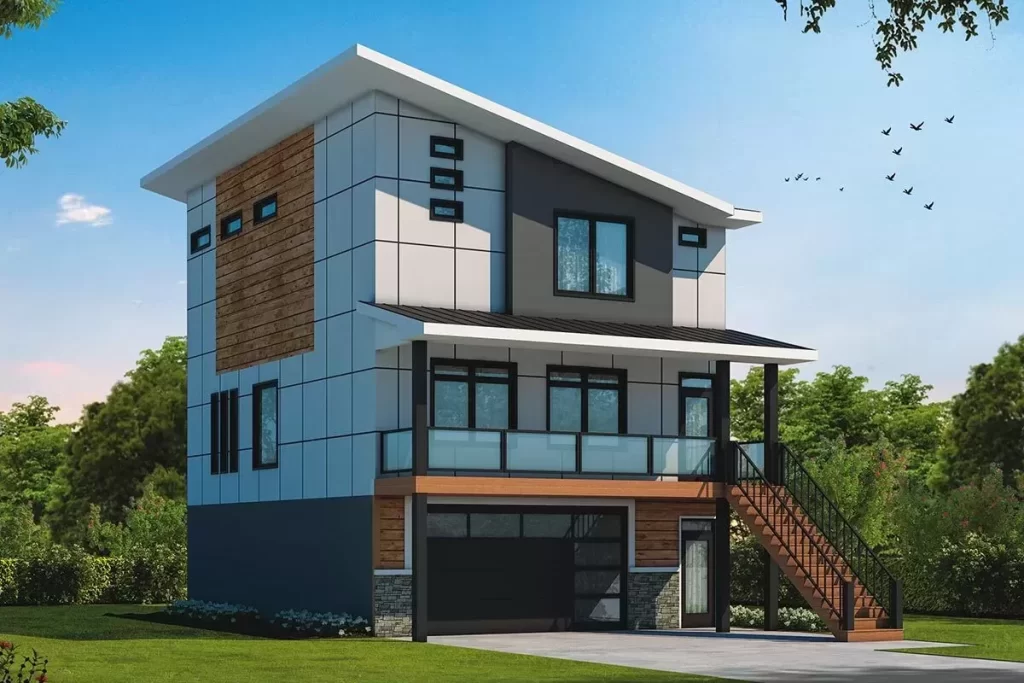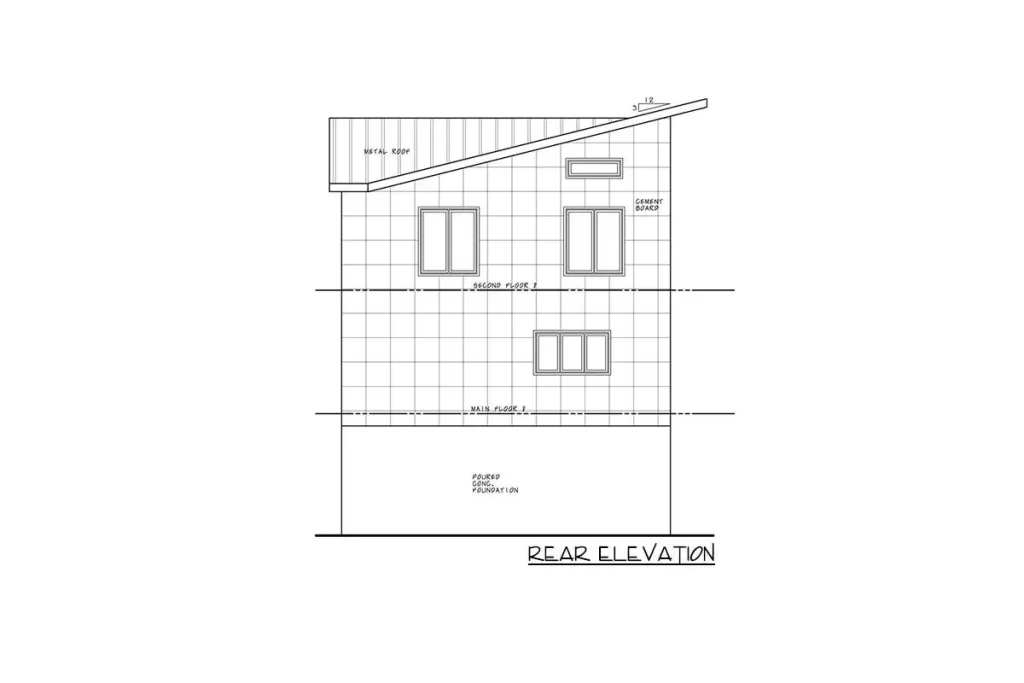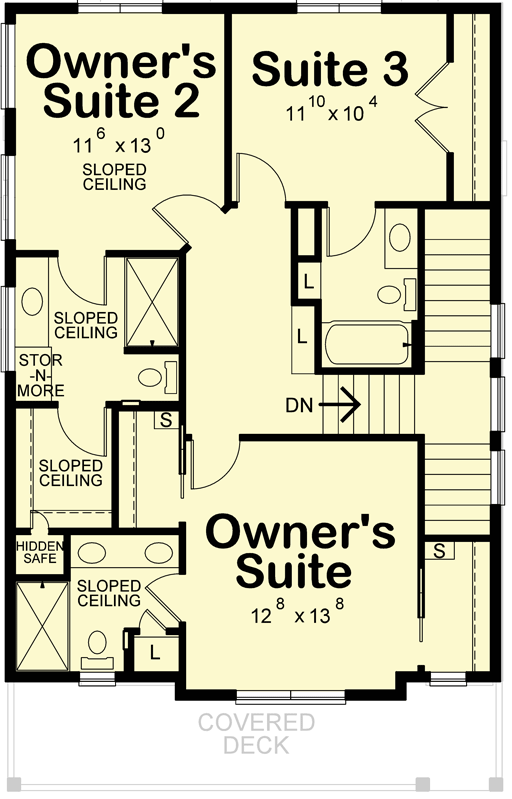The Kylie






Sunway Steel Homes’ Designs: Experience Modern Living
Discover the modern allure of Sunway Steel Homes’ Northwest home plan, featuring a contemporary facade that showcases the latest in architectural materials and design. This meticulously crafted home offers a seamless blend of style and functionality.
Key Features:
Lower Level Convenience: The lower level features a double garage, ample storage space, a convenient powder bath, and a discreet drop zone to keep clutter out of sight from the main living areas.
Open-Concept Living: On the main level, an open-concept living space is anchored by a cooktop island, bathed in natural light that creates a bright and inviting atmosphere. Step outside onto the forward-facing deck that spans the width of the home to enjoy outdoor living.
Functional Design Elements: Convenience meets functionality with a spacious walk-in pantry and a well-placed laundry room completing the main level, catering to modern living needs.
Upstairs Retreat: Upstairs, discover three bedroom suites, including two spacious owner suites and a third suite with a full bath. One of the primary bedrooms features a hidden safe in its walk-in closet, adding a practical touch to the luxurious living experience.
Summary:
Explore modern living at its finest with Sunway Steel Homes’ meticulously designed Northwest home plan. From the contemporary facade to the thoughtful interior layout, this home plan combines style with practicality, offering an ideal living space for discerning homeowners.
- Copyright: ArchitecturalDesigns.com
Contact Us
Website Design: Copyright Sunway Homes, S.A. de C.V. 2024
Sunway Homes, a division of MYLBH Mining Company, LLC.
221 North Kansas, Suite 700, El Paso, TX 79901, USA. Phone: 1-800-561-3004. Email: [email protected].









