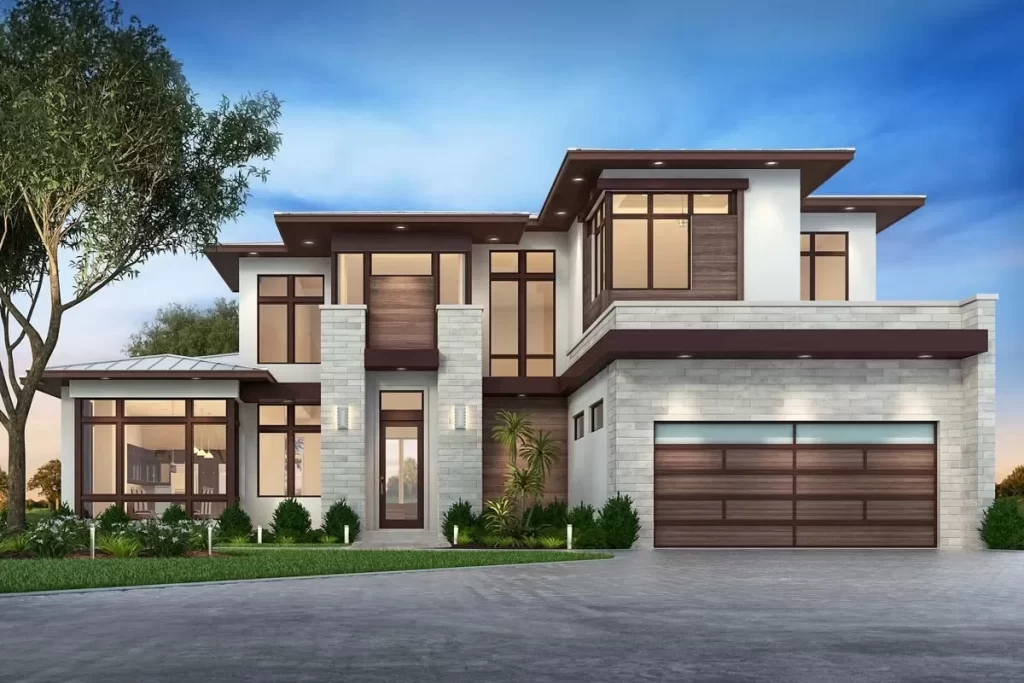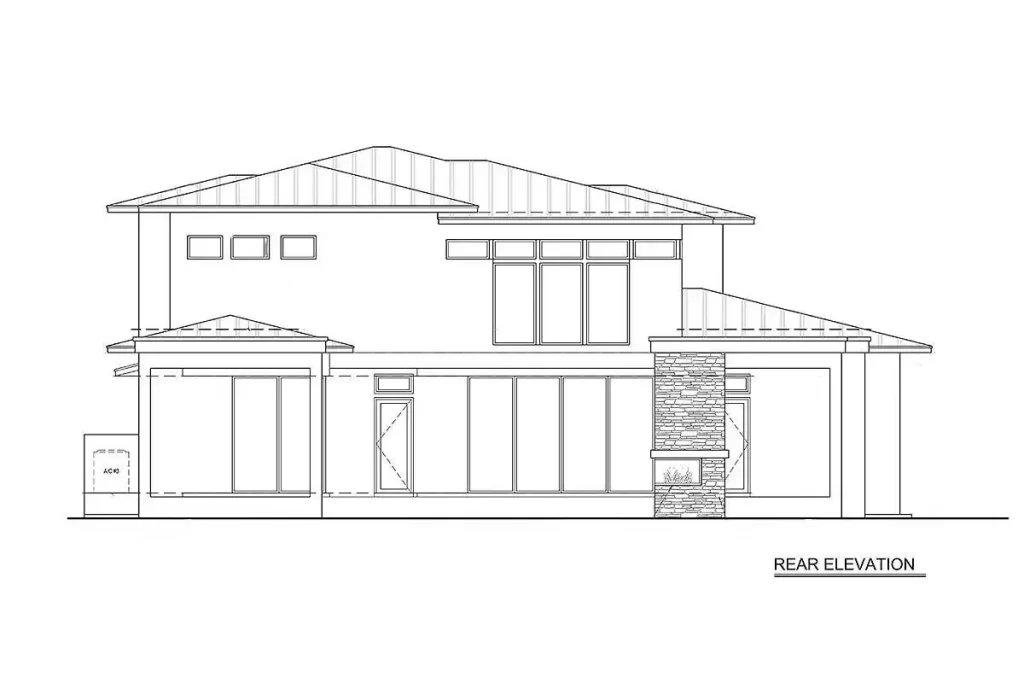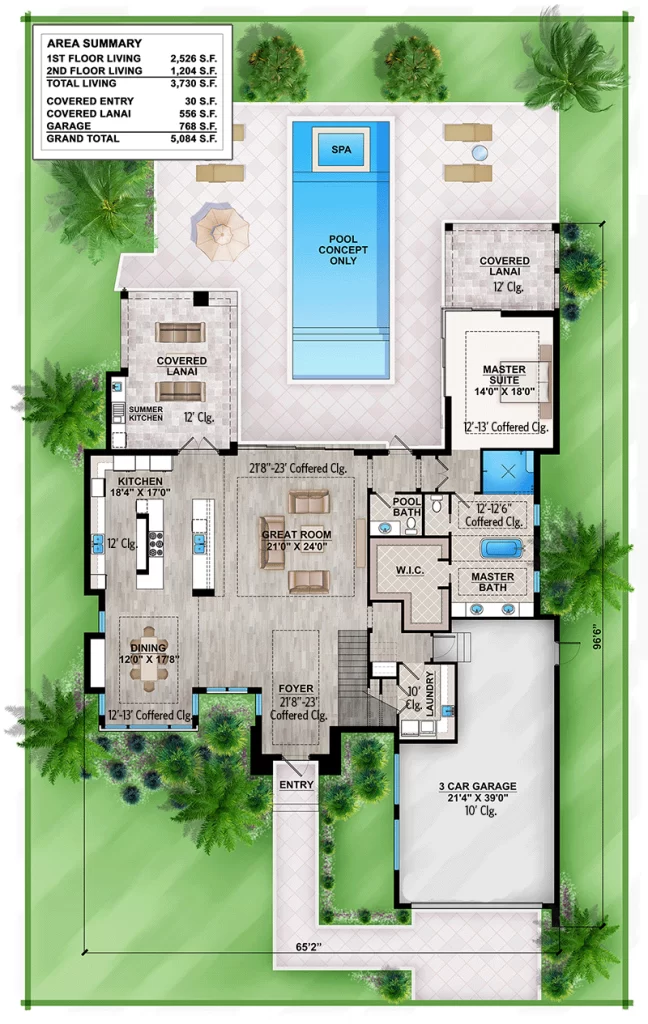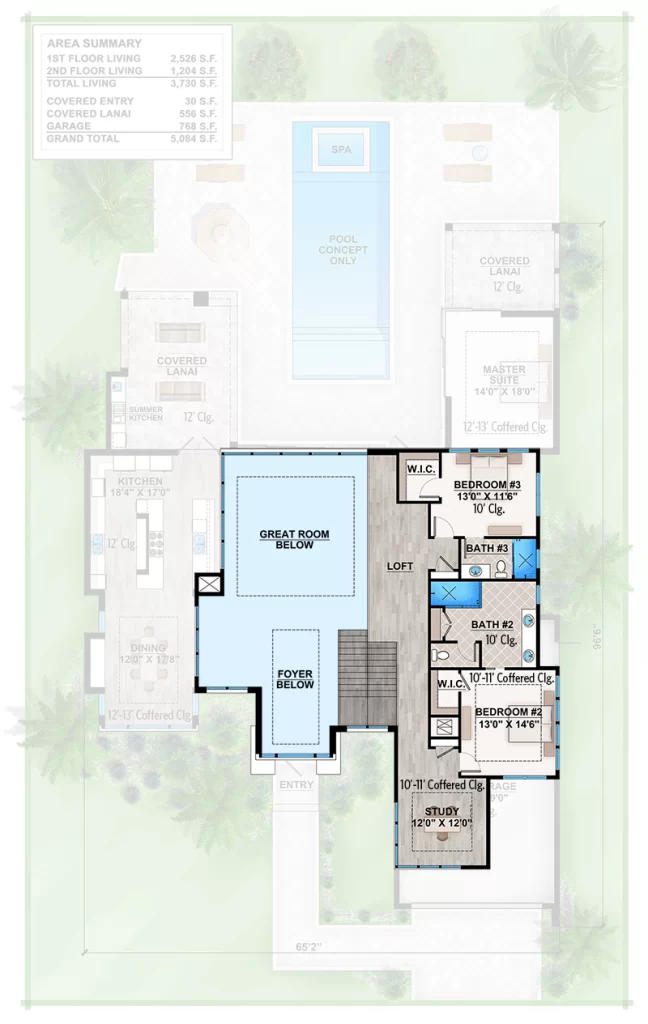The Lavender




Sunway Homes’ Steel Structures. Modern Architectural Design:
Discover the perfect fusion of modern aesthetics and functionality in this 3-bedroom house plan by Sunway Steel Homes. The master suite is strategically positioned on the main floor for enhanced privacy, complemented by large windows that flood the interior with natural light and provide captivating views.
Upon entering the foyer, marvel at the soaring 2-story ceilings that extend into the spacious great room ahead. Sliding doors along the back seamlessly blend indoor and outdoor living, leading to the expansive covered lanai equipped with a summer kitchen.
The open floor plan of the main level is well-suited for hosting gatherings and entertaining guests.
The master suite features direct access to the lanai, a spacious walk-in closet, a luxurious walk-in shower, and a relaxing spa tub.
Upstairs, each of the two bedrooms enjoys its own private bath. The loft area overlooks the great room below, while a study at the front of the house boasts a stylish tray ceiling, adding to the home’s allure and practicality.
Copyright: ArchitecturalDesigns.com
Contact Us
Website Design. Copyright 2024. Sunway Homes, S.A. de C.V.
Sunway Homes, a division of MYLBH Mining Company, LLC.
221 North Kansas, Suite 700, El Paso, TX 79901, USA. Phone: 1800-561-3004. Email: [email protected].









