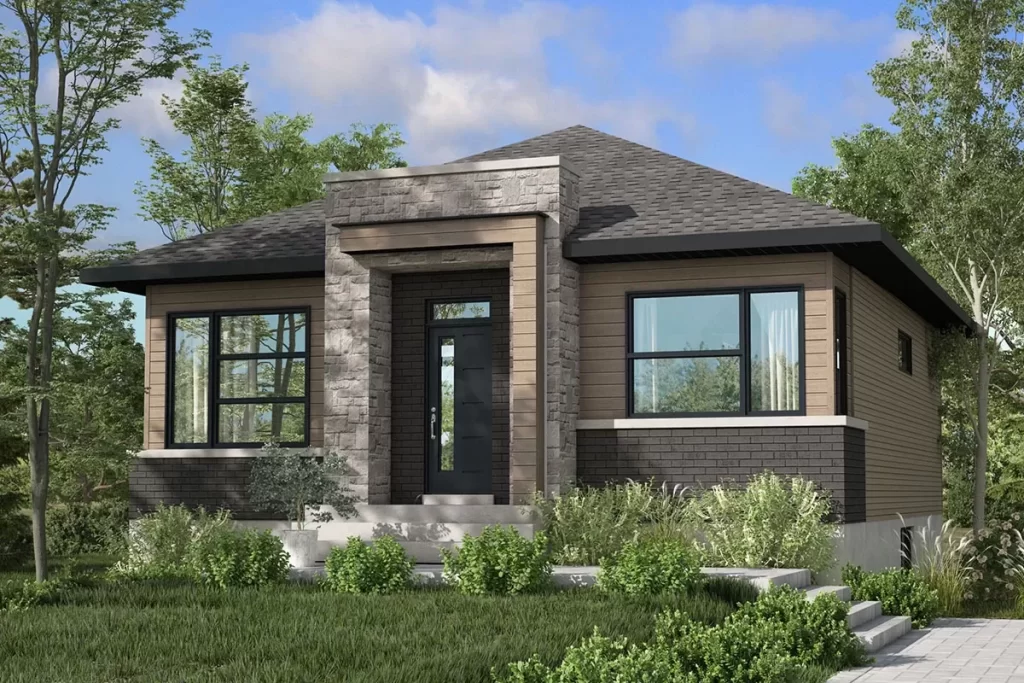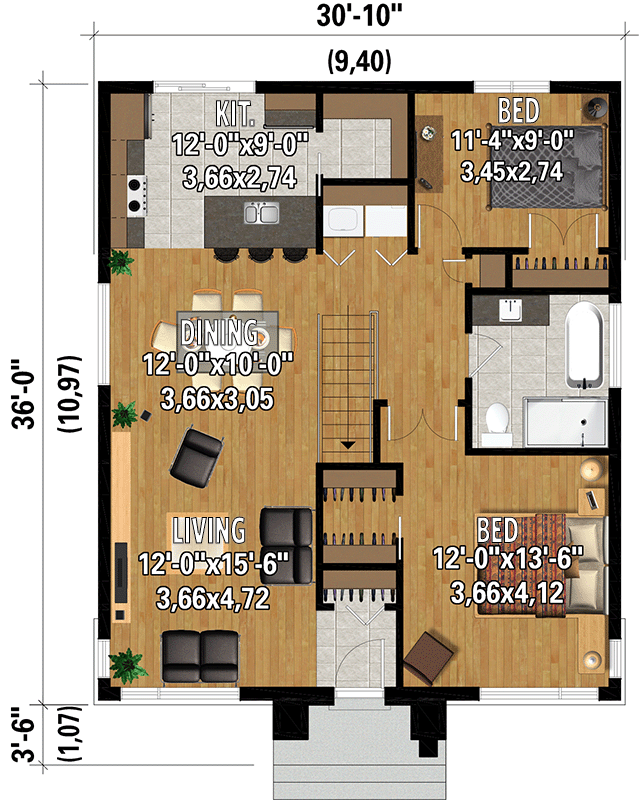The Layla


Square Footage Breakdown
Total Heated Area:
1,080 sq. ft.
Porch: 28 Sq. Ft.
Total Framed Area: 1,108 Sq. Ft.
-
Sunway Steel Homes: Contemporary European-Style House Plan
Discover the charm of Sunway Steel Homes with this one-story contemporary European-style house plan. Featuring a window-filled facade and a recessed covered entry, this home offers modern aesthetics and functionality.
Key Features:
- 2 beds, 1 bath, and 1,078 square feet of heated living space.
- Sliding doors in the dining room lead to outdoor access.
- Kitchen with seating for 5 at the peninsula for informal dining.
- Foyer with a coat closet, leading into an open-concept living space.
- Second bedroom located in the front-left corner for privacy.
- Conveniently located laundry and bathroom accessible to both bedrooms.
- 1-car garage (288 square feet) accesses the home from the stair landing between the main floor and the basement.
Foundation Note: A slab foundation ensures structural integrity without the need to incorporate stair openings.
Experience the blend of elegance and practical design in Sunway Steel Homes’ European-style house plan, ideal for modern living.
- Copyright: ArchitecturalDesigns.com
Contact Us
Website Design. Copyright 2024. Sunway Homes, S.A. de C.V.
Sunway Homes, a division of MYLBH Mining Company, LLC.
221 North Kansas, Suite 700, El Paso, TX 79901, USA. Phone: 1-800-561-3004. Email: [email protected].









