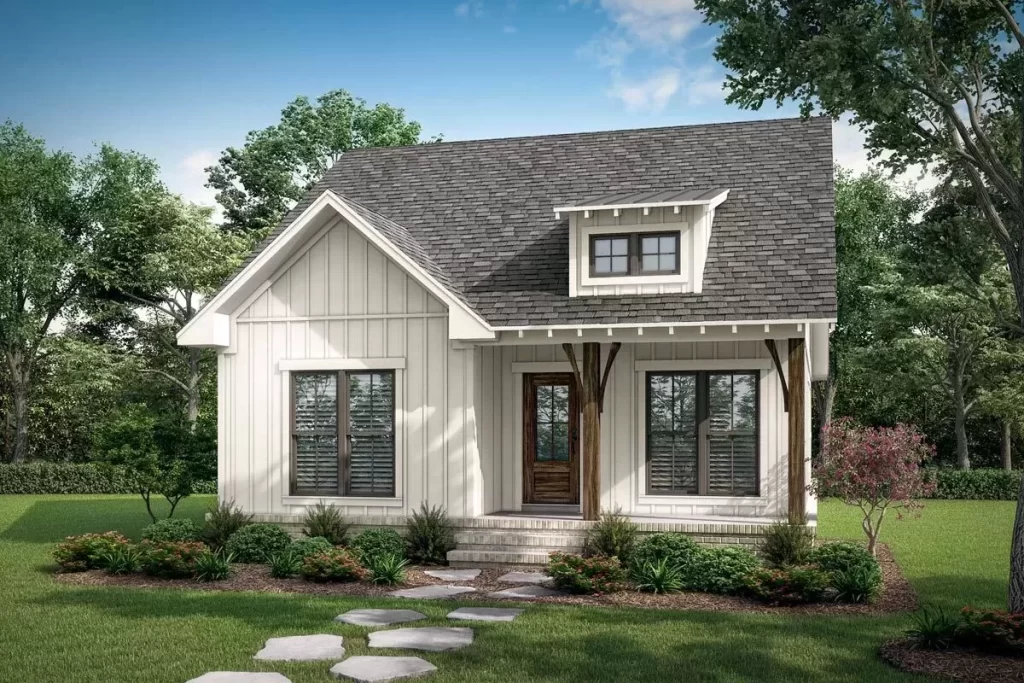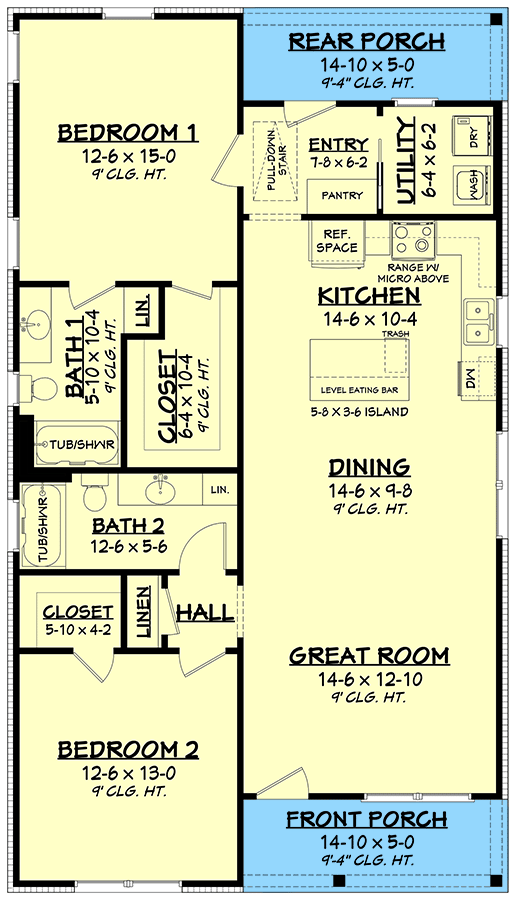The Lillian


Square Footage Breakdown
Total Heated Area: 1,252 sq. ft.
Porch, Rear: 74 sq. ft.
Porch, Front: 74 sq. ft.
Total Framed Area: 1,400 Sq. Ft.
Sunway Homes’ Steel Frames: Charming 2-Bedroom House Plan
Discover the charm of this 2-bedroom house plan, designed to fit snugly on any lot with its compact 28′ width. Featuring an attractive exterior adorned with exposed rafter tails, board and batten siding, and a shed dormer for added aesthetics, this home blends style with functionality.
Key Features:
- Front porch supported by timbers with decorative brackets, enhancing the exterior appeal.
- Open floor plan seamlessly connecting the great room, dining room, and kitchen, offering expansive views and a sense of spaciousness.
- Kitchen island measuring 5’8″ by 5’6″, providing ample workspace and seating area.
- Convenient back entry with pantry storage and laundry facilities.
- Bedrooms situated on the left side of the home, ensuring privacy with bathrooms conveniently located adjacent to each other.
Experience the elegance and efficiency of Sunway Homes’ steel-framed design, perfect for maximizing space and comfort in a compact footprint.
- Copyright: ArchitecturalDesigns.com
Contact Us
Website Design. Copyright 2024. Sunway Homes, S.A. de C.V.
Sunway Homes, a division of MYLBH Mining Company, LLC.
221 North Kansas, Suite 700, El Paso, TX 79901, USA. Phone: 1-800-561-3004. Email: [email protected].









