The Lima
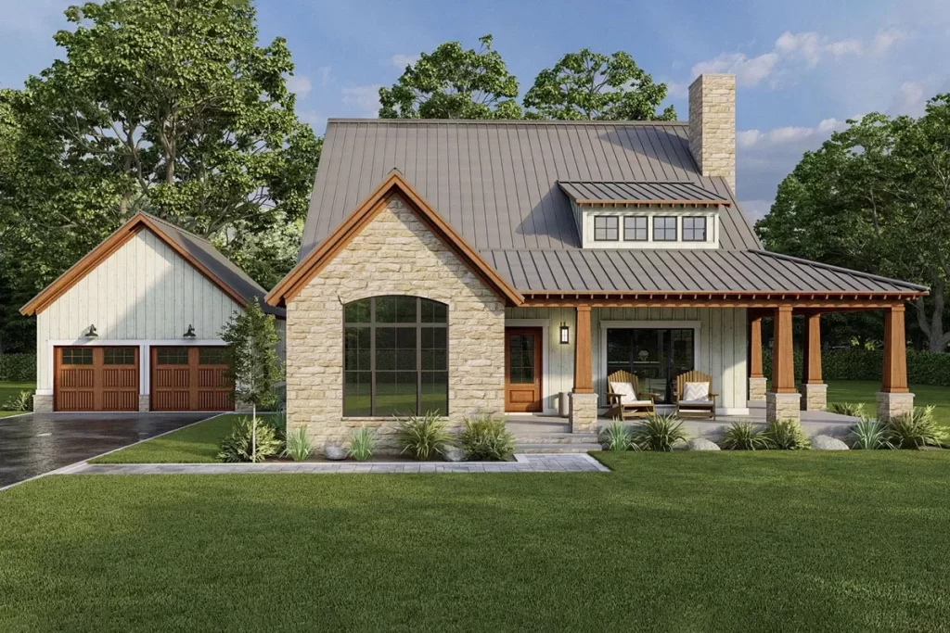
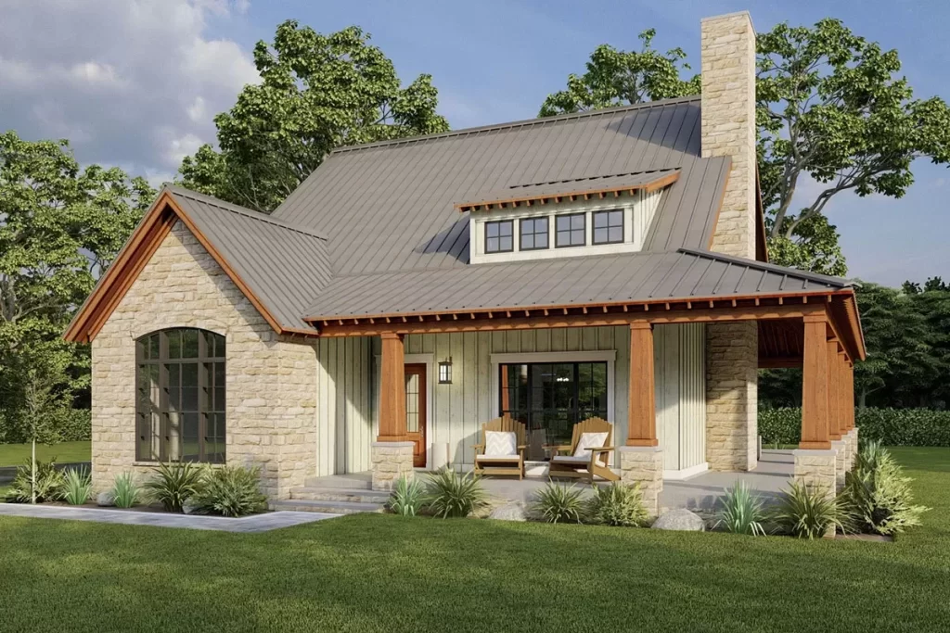
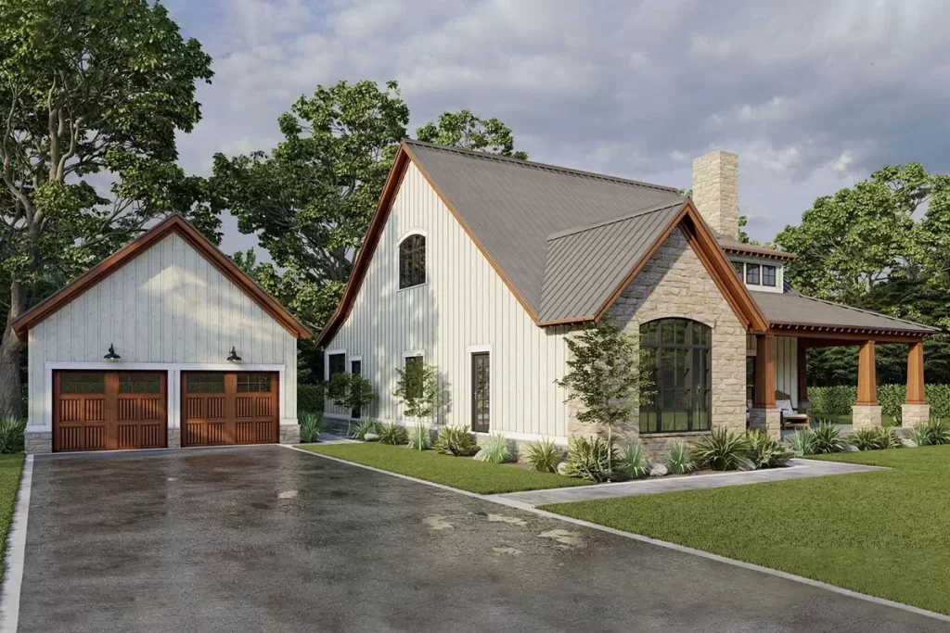
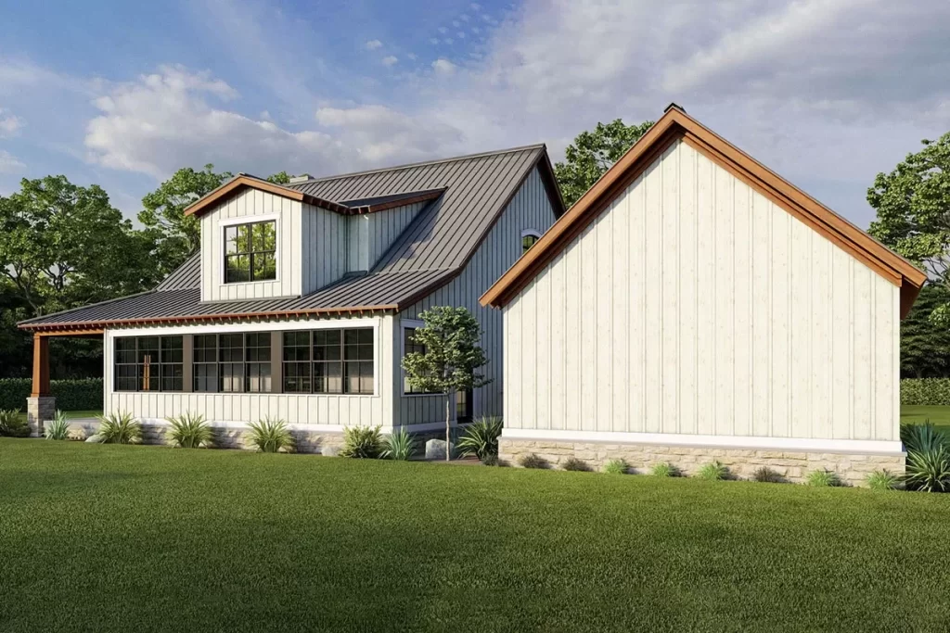
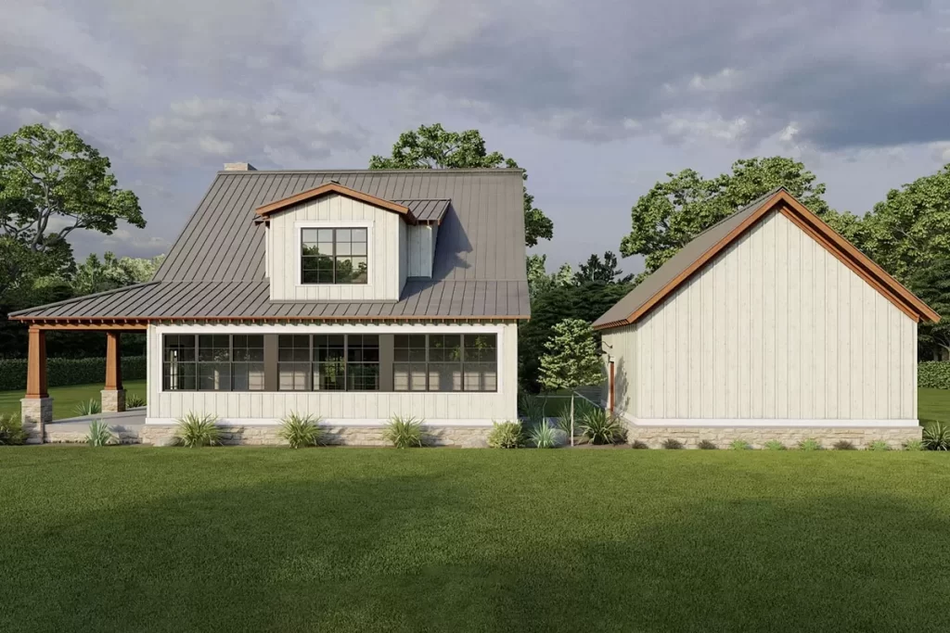

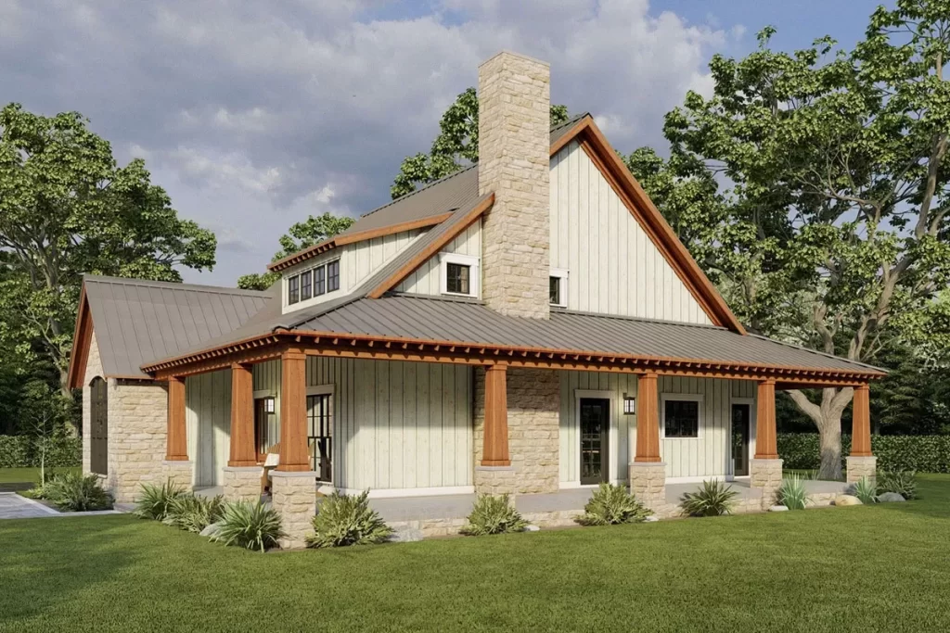
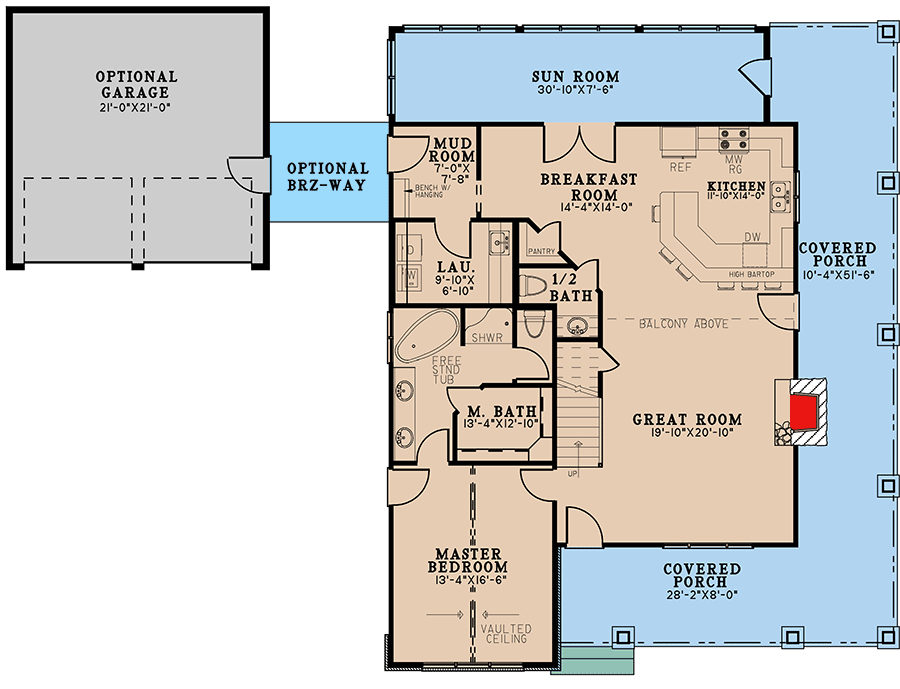
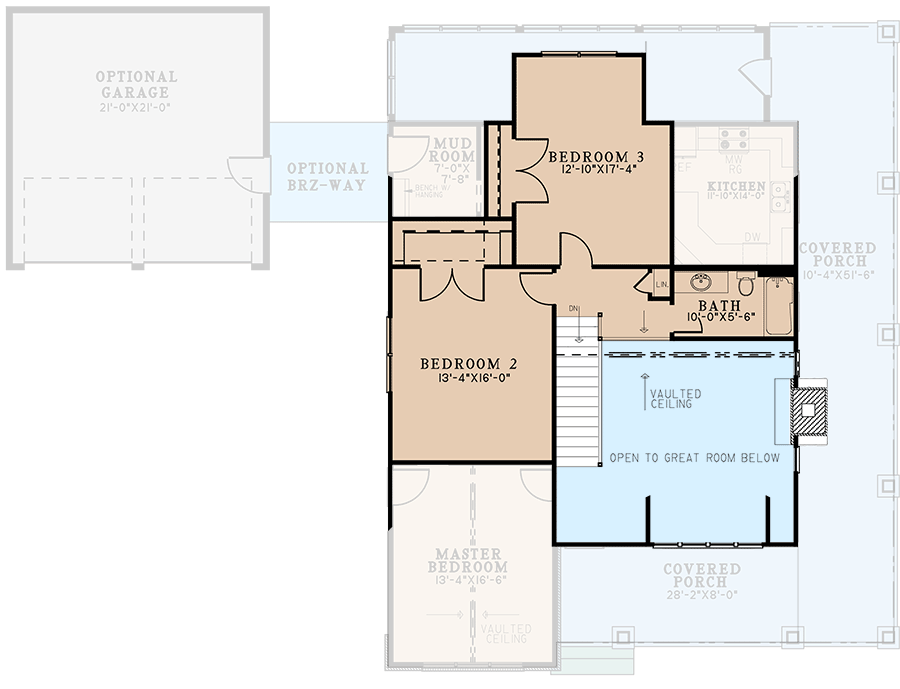
Sunway Steel Homes’ Designs:
Embrace the rustic charm of cabin living with Sunway Steel Homes’ captivating design, featuring an inviting open layout and a wrap-around porch that embodies relaxation. This home seamlessly blends indoor comfort with outdoor serenity, enhanced by an optional detached 2-car garage for added functionality.
Key Features:
Open Layout: Enjoy an inviting open layout that seamlessly connects indoor comfort with outdoor serenity, perfect for relaxation and entertaining.
Wrap-Around Porch: The wrap-around porch offers ample space for outdoor living, ideal for enjoying scenic views and outdoor gatherings.
Upstairs Open Balcony: An open balcony upstairs provides tall ceilings and picturesque views, enhancing the indoor-outdoor living experience.
Spacious Kitchen: The kitchen is designed for entertaining with a large eat-at bar top, accommodating guests and family gatherings.
Luxurious Master Suite: The main level hosts a luxurious master suite for ultimate convenience and privacy.
Additional Bedrooms: Two additional bedrooms upstairs share a well-appointed bathroom, ensuring comfort for all occupants.
Optional Detached Garage: Enhance functionality with an optional detached 2-car garage, perfect for auto storage or a workshop for future projects.
Optional Breezeway: Add a covered breezeway between structures for covered access, enhancing both functionality and aesthetics.
Summary:
Experience the perfect combination of rustic charm, modern convenience, and flexible design with Sunway Steel Homes’ unique cabin-inspired home plan. Whether enjoying the wrap-around porch, the open balcony, or the spacious kitchen designed for entertaining, this home offers a blend of comfort and functionality ideal for modern living.
- Copyright: ArchitecturalDesigns.com
Contact Us
Website Design: Copyright Sunway Homes, S.A. de C.V. 2024
Sunway Homes, a division of MYLBH Mining Company, LLC.
221 North Kansas, Suite 700, El Paso, TX 79901, USA. Phone: 1-800-561-3004. Email: [email protected].









