The Lyra
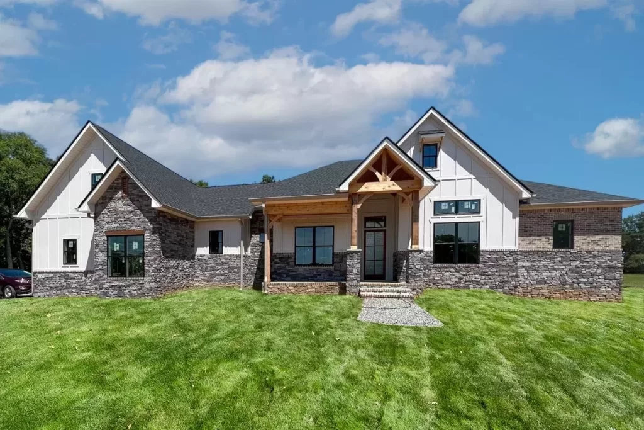

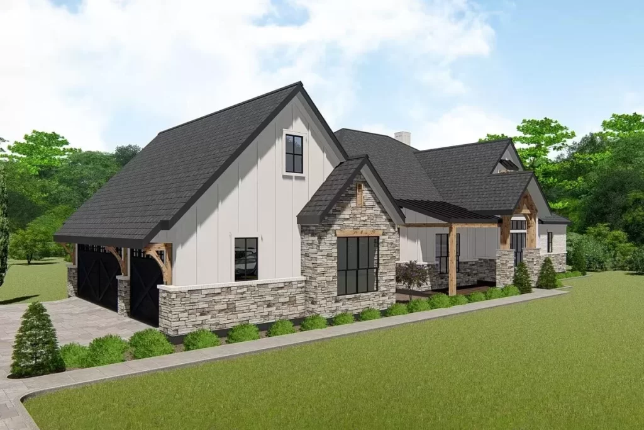
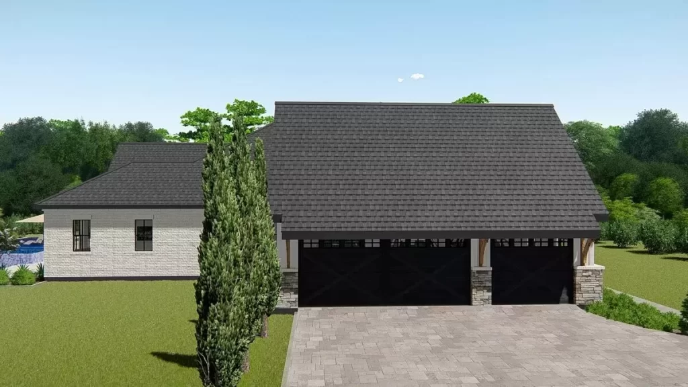
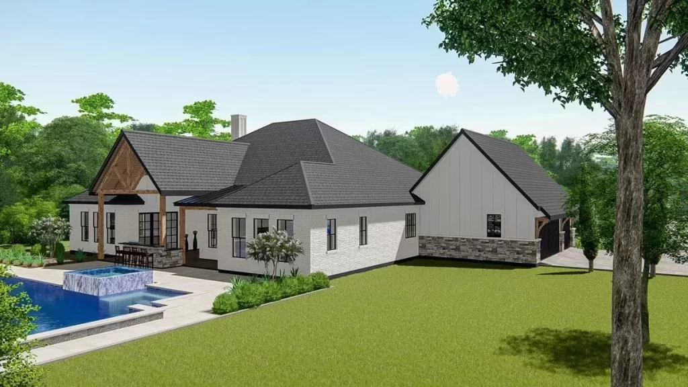
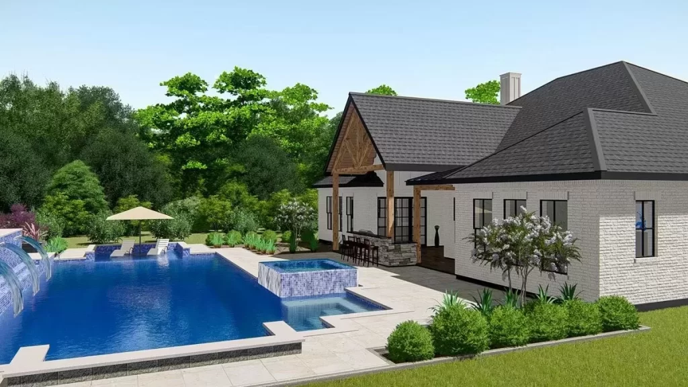
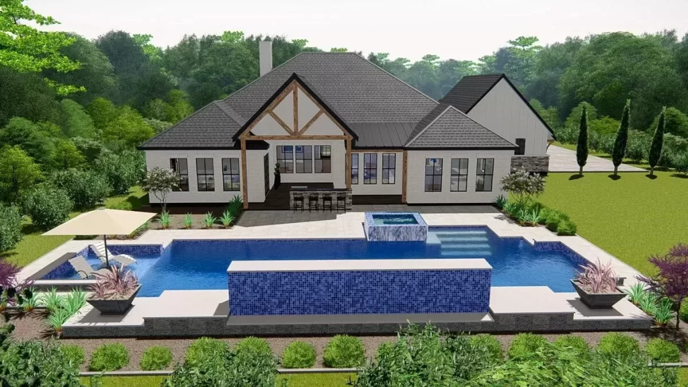
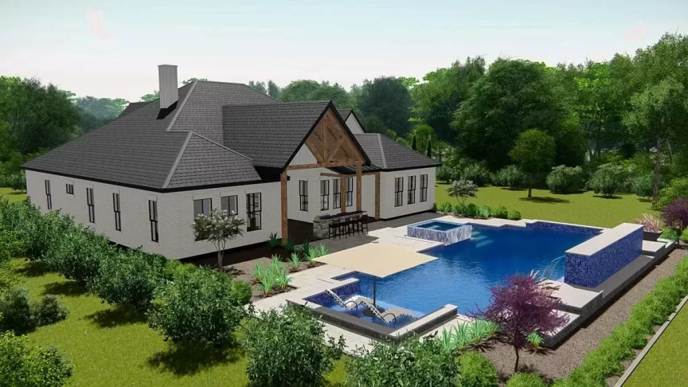
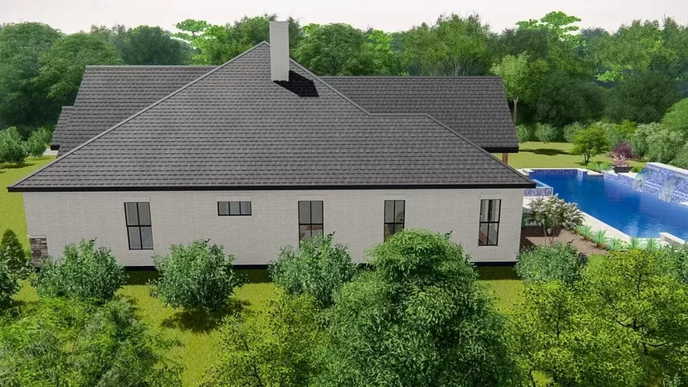
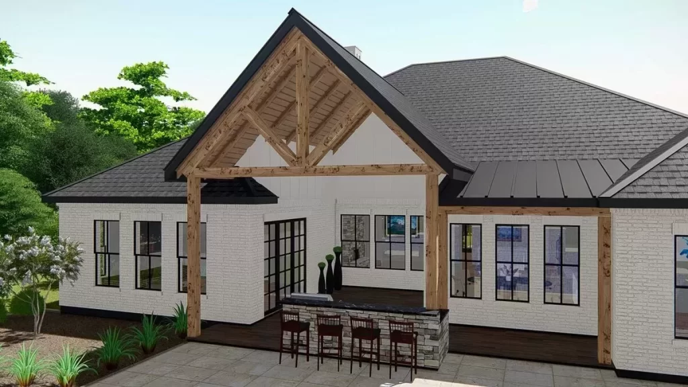
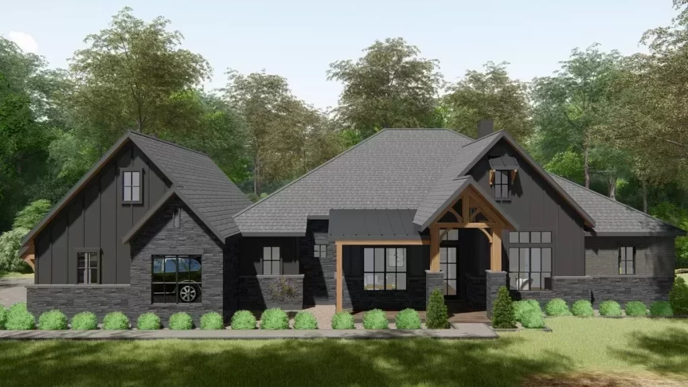

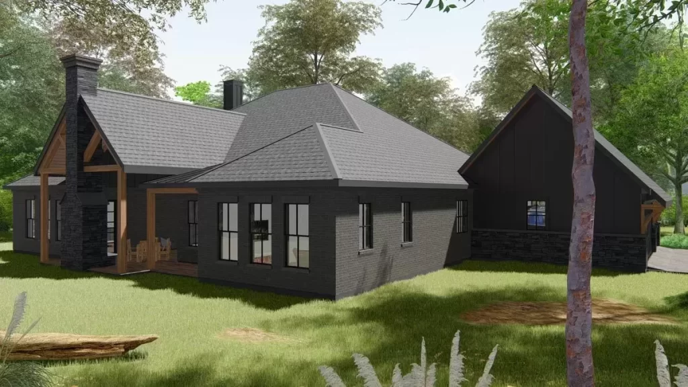
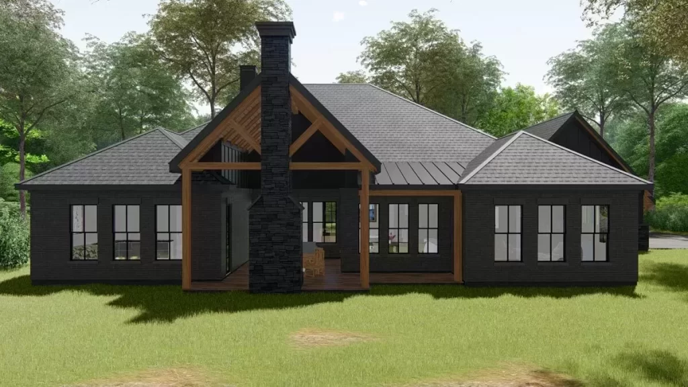
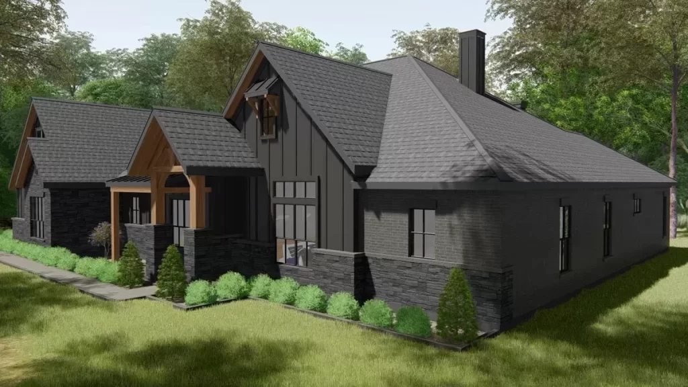
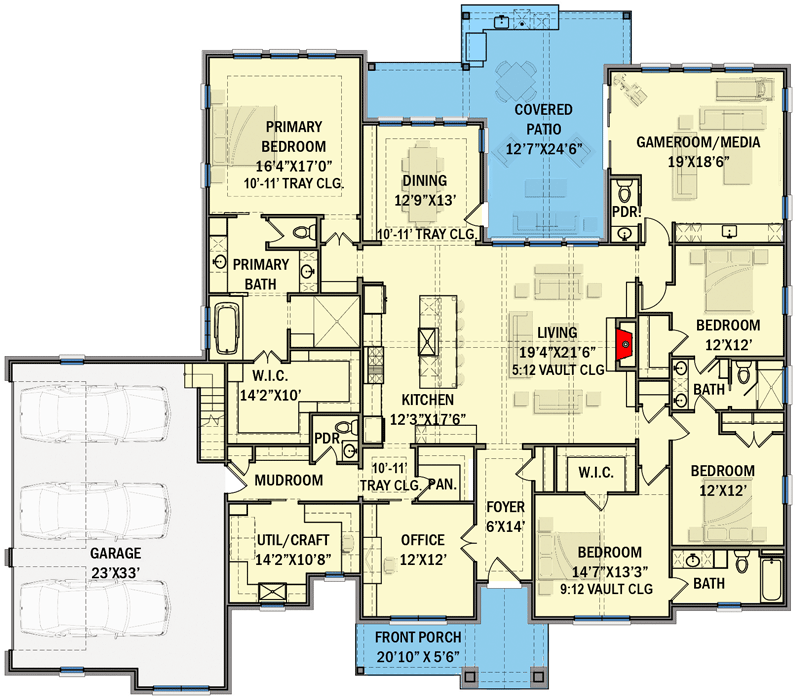
Sunway Homes’ Steel Framing for Houses. New American Craftsman Residence Design:
Discover the charm of this New American Craftsman home plan, by Sunway Steel Frame Houses, where natural wood and stone accents enhance the inviting front elevation. Inside, the shared living spaces flow seamlessly and are centrally located for convenience and connection.
Enjoy abundant natural light in the dining room, illuminated by three windows that create an airy dining experience. Step outside through a nearby door to the spacious covered patio, complete with a built-in summer kitchen for outdoor entertaining.
The expansive kitchen fulfills every culinary need with its oversized island, walk-in pantry, and 6-burner range—a perfect blend of style and functionality.
Find focus in the quiet home office or unwind in the game room, ideal for gathering with friends and family.
The master bedroom, secluded behind the kitchen for added privacy, features a luxurious 5-fixture bath with a walk-in shower. Across the home, three additional bedrooms offer versatility: two share a convenient Jack-and-Jill bath, while another enjoys its own full bath.
Enter the 3-car garage from the side and discover a utility room that doubles as a craft room, providing ample space for hobbies and organization.
Copyright: ArchitecturalDesigns.com
Contact Us
Website Design. Copyright 2024. Sunway Homes, S.A. de C.V.
Sunway Homes, a division of MYLBH Mining Company, LLC.
221 North Kansas, Suite 700, El Paso, TX 79901, USA. Phone: 1800-561-3004. Email: [email protected].









