The Mabel
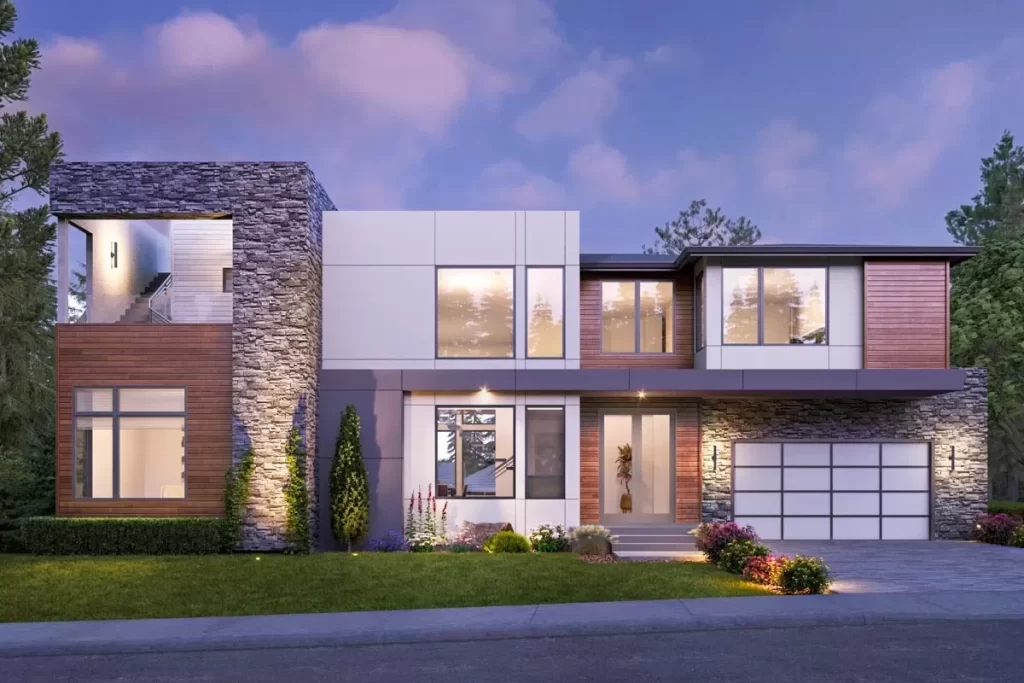
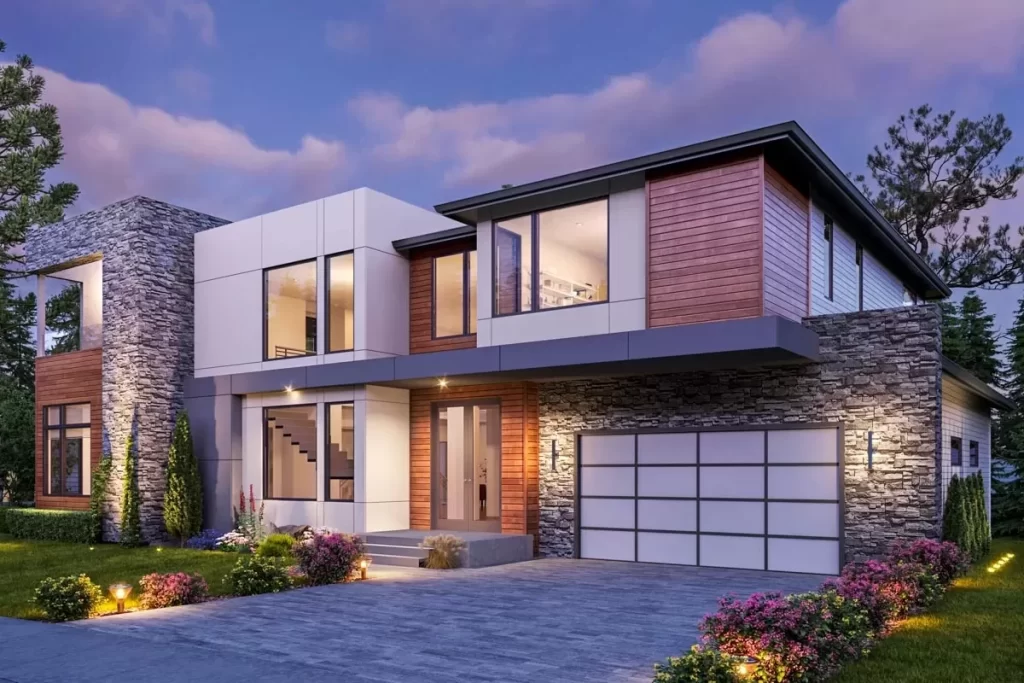
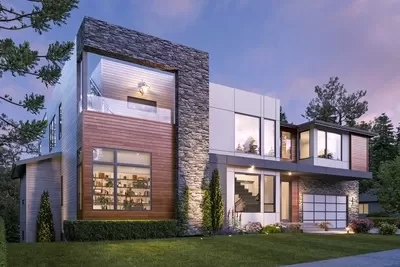

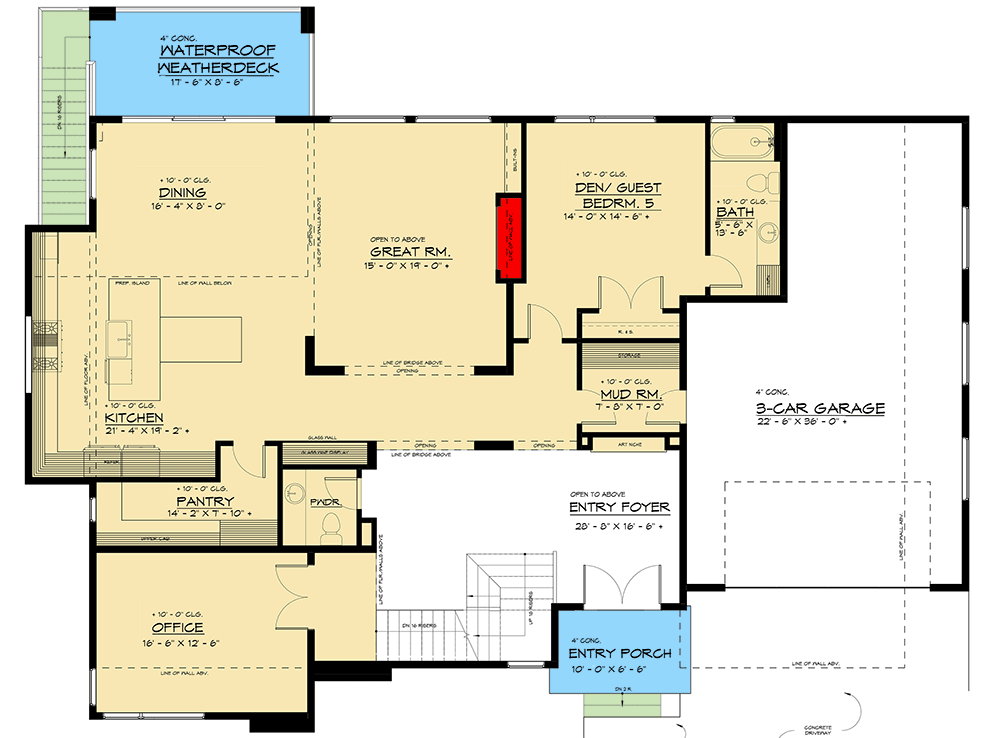
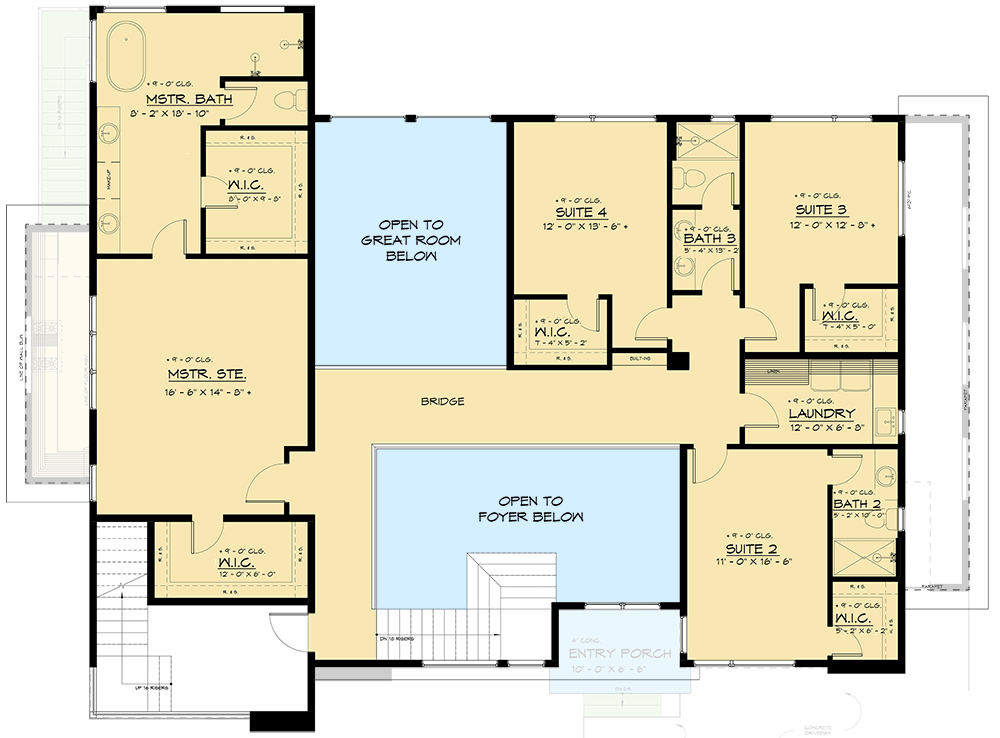
Roof Garden
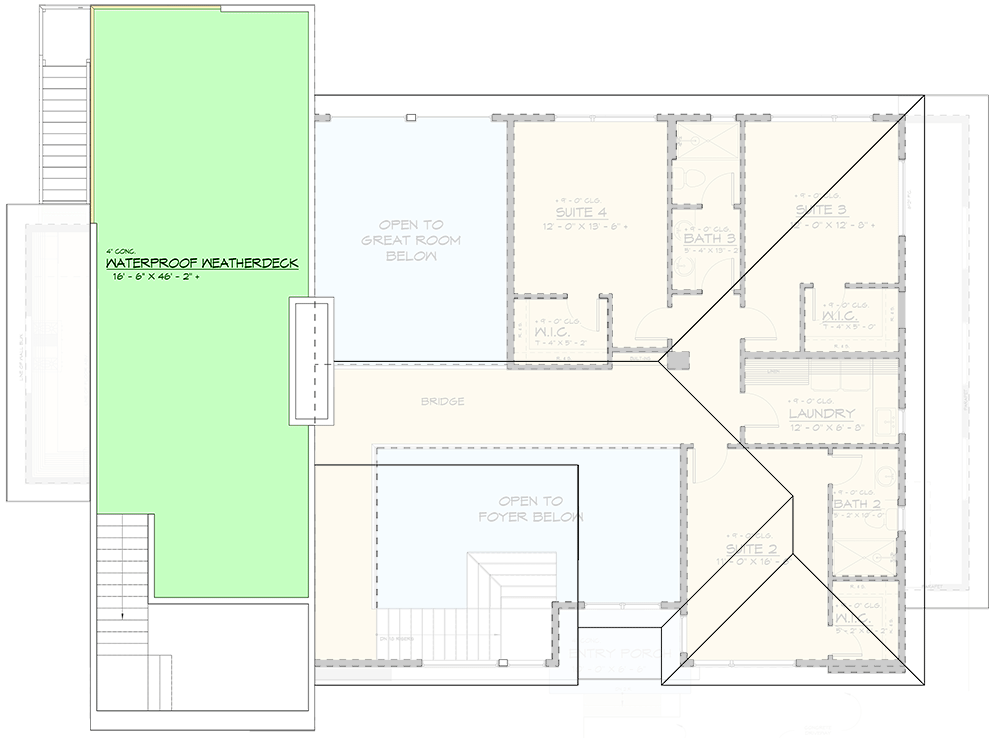
Optional Daylight Basement
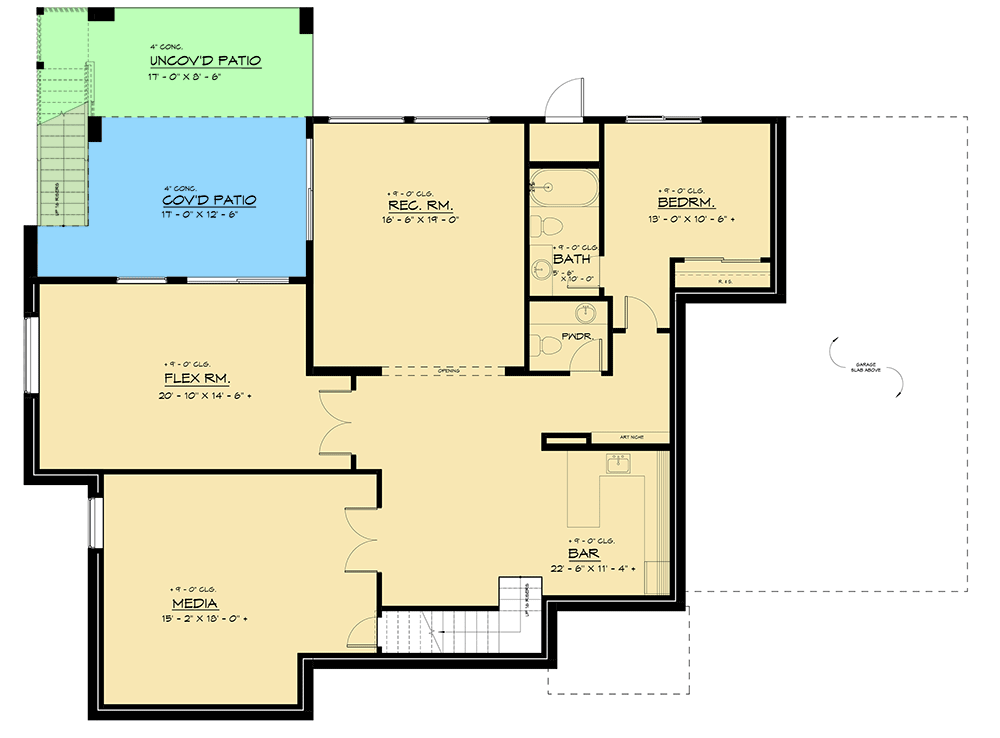
Sunway Homes’ Steel Structures
Modern House Plan with Flexible Living Space and Rooftop Garden
Discover the versatility and luxury of Sunway Homes’ Steel Structures, a modern house plan offering 4,312 square feet of heated living space spread across two levels, with an option to expand to 6,146 square feet on three levels, including the ground level, second floor, and a finished walkout basement.
Main Features:
-
Flexible Living Space: This home plan adapts to your needs with 6 bedrooms, providing ample space for family and guests. A 795-square-foot roof garden offers a stunning space to enjoy views and entertain friends.
-
Home Office: Located off the spacious two-story foyer, the home office provides an ideal work-from-home environment, ensuring privacy and productivity.
-
Open-Concept Layout: The main level features an open-concept layout integrating the two-story great room, dining room with outdoor access, and a kitchen equipped with a large island and walk-in pantry, perfect for culinary enthusiasts.
-
Versatile Flex Room: Positioned at the back, a flex room serves multiple purposes as a bedroom, den, or second home office, complete with its own bathroom for convenience.
Second Floor and Optional Lower Level:
-
Bedroom Layout: Four bedrooms, including the master suite, are situated on the second floor, offering privacy and comfort. A conveniently located laundry room enhances practicality.
-
Lower Level Options: The optional lower level includes the sixth bedroom, a media room, rec room, flex room, and a wet bar, providing additional living and entertainment spaces ideal for family gatherings and leisure activities.
Experience the modern luxury and flexible living spaces of Sunway Homes’ Steel Structures, designed to accommodate your lifestyle with sophistication and functionality. Whether enjoying expansive views from the rooftop garden or relaxing in the spacious interiors, this house plan promises a perfect blend of comfort and style.
Copyright: ArchitecturalDesigns.com
Contact Us
Website Design. Copyright 2024. Sunway Homes, S.A. de C.V.
Sunway Homes, a division of MYLBH Mining Company, LLC.
221 North Kansas, Suite 700, El Paso, TX 79901, USA. Phone: 1800-561-3004. Email: [email protected].









