The Mackenzie
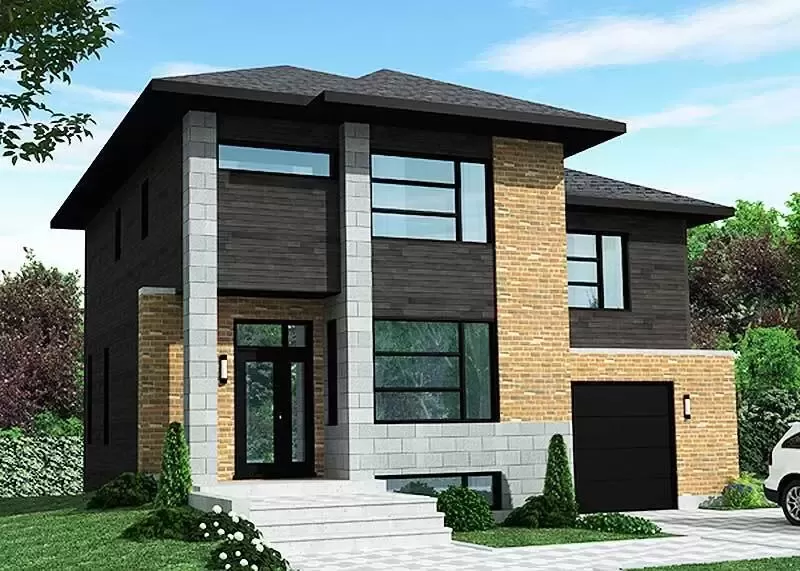
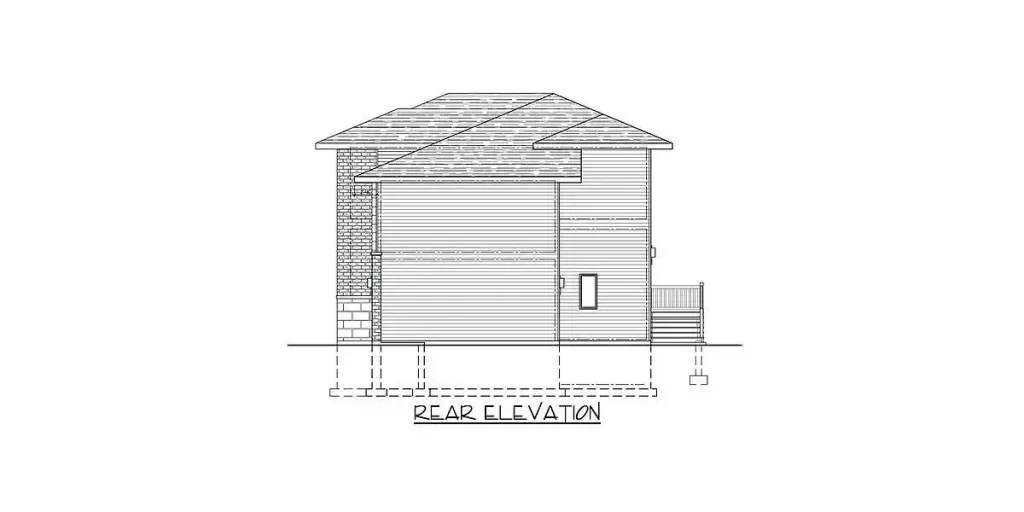
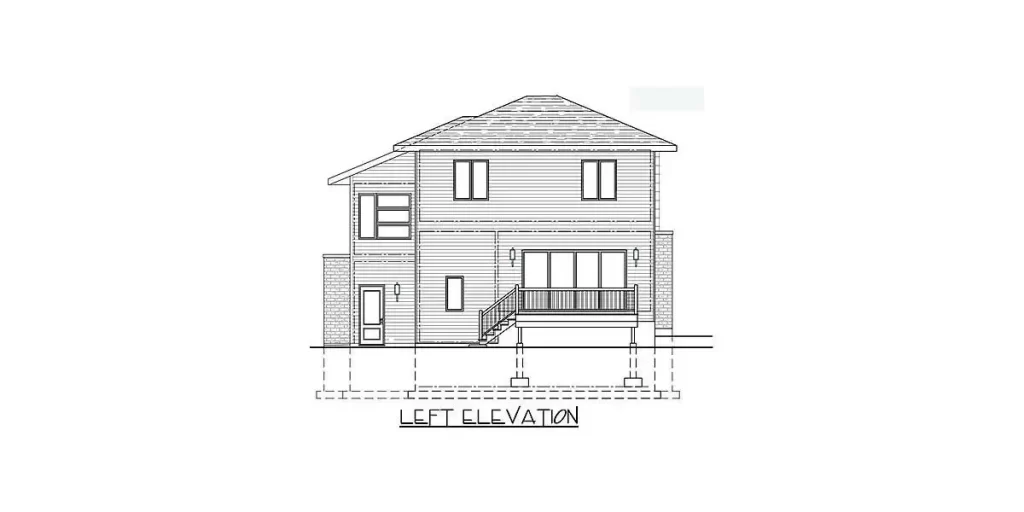
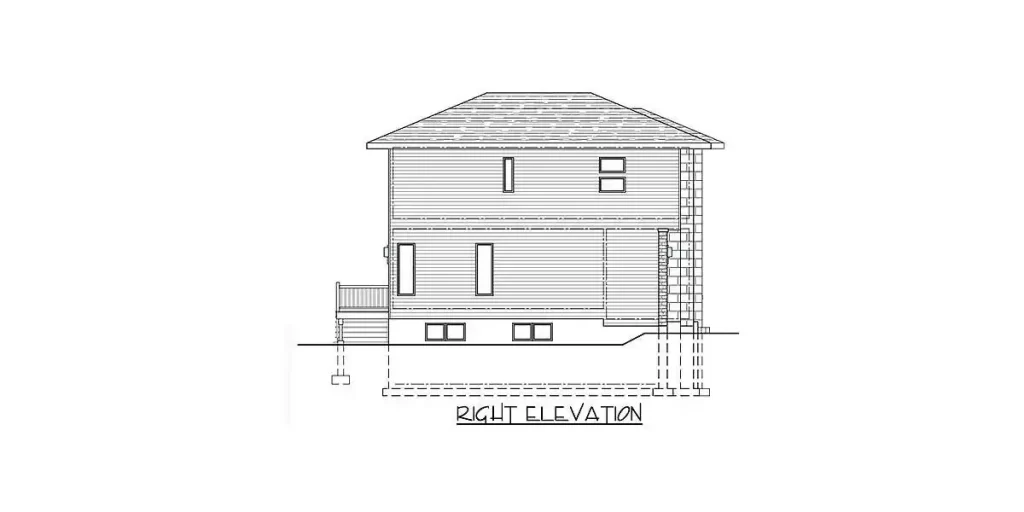
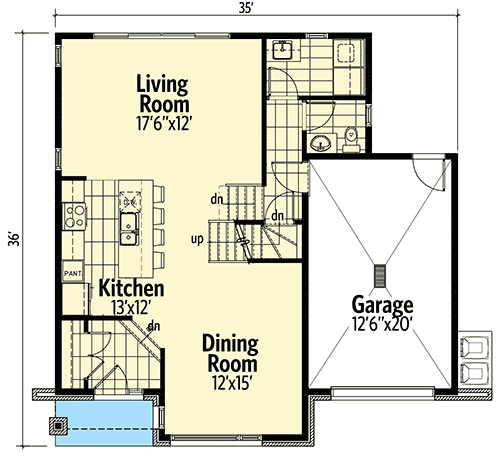
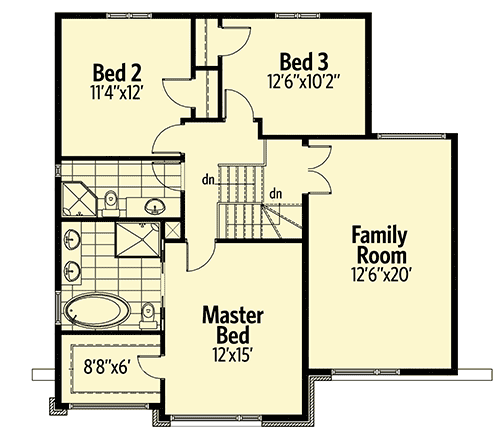
Sunway Homes’ Steel Frames: Dynamic Contemporary House Plan
Dynamic Contemporary House Plan by Sunway Steel Homes
Discover the bold lines and expansive glass of this dynamic contemporary house plan from Sunway Steel Homes. With tall, modern architecture, this home combines sleek design with functionality.
Key Features:
Open-Concept Layout: The first floor features a spacious open-concept layout, allowing seamless views from room to room, perfect for modern living and entertaining.
Air Lock Entry Foyer: An air lock entry foyer ensures energy efficiency by keeping cold air out of the main living area during winter months, enhancing the home’s sustainability.
Family Room: Ascend halfway to the second floor to find a family room situated above the one-car garage, offering additional living space and privacy.
Bedroom Level: The second floor includes three bedrooms and two bathrooms, providing comfort and convenience for the entire household. Each bathroom serves multiple bedrooms, optimizing functionality and privacy.
Summary:
This dynamic contemporary house plan exemplifies modern living with its open layout, energy-efficient design, and thoughtful use of space. Sunway Steel Homes offers a perfect blend of bold aesthetics and practical functionality, making this house an ideal choice for discerning homeowners.
- Copyright: ArchitecturalDesigns.com
Contact Us
Website Design: Copyright Sunway Homes, S.A. de C.V. 2024
Sunway Homes, a division of MYLBH Mining Company, LLC.
221 North Kansas, Suite 700, El Paso, TX 79901, USA. Phone: 1-800-561-3004. Email: [email protected].









