The Magdalena
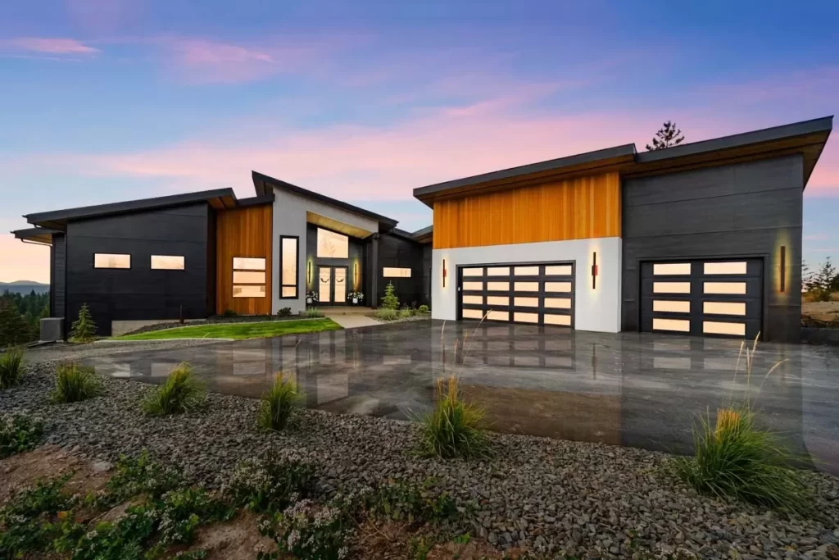
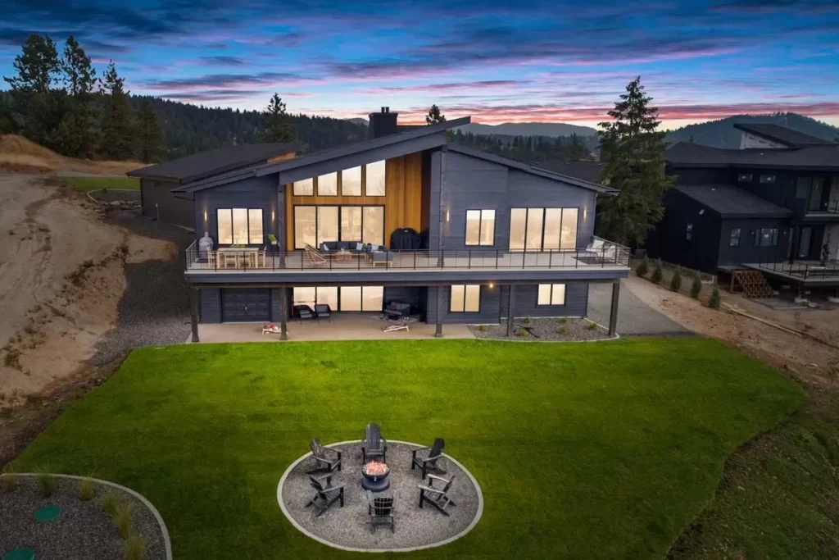
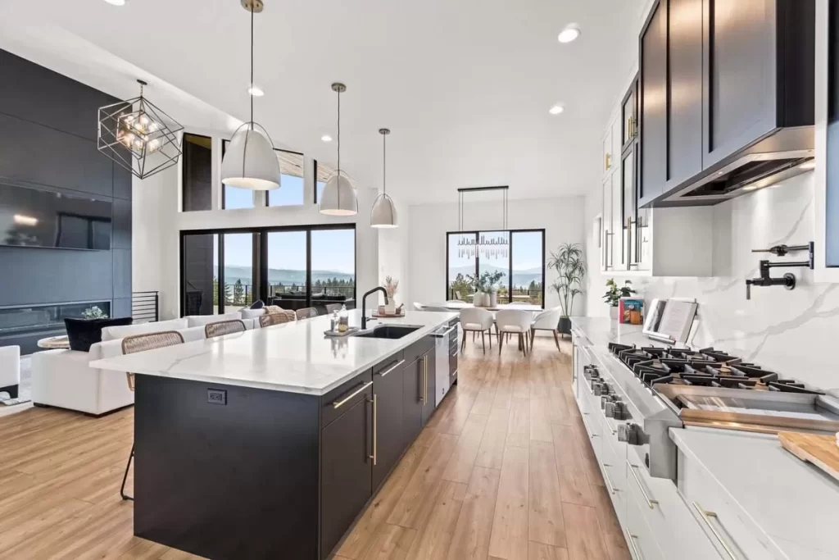
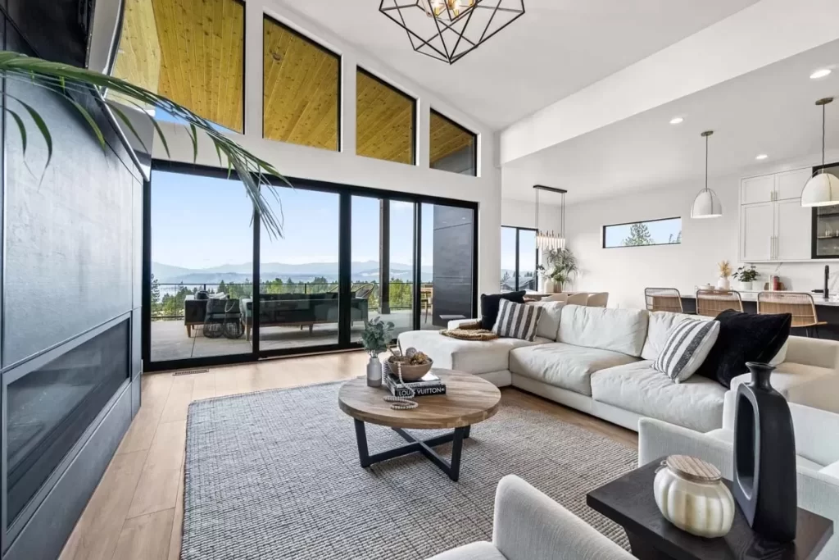
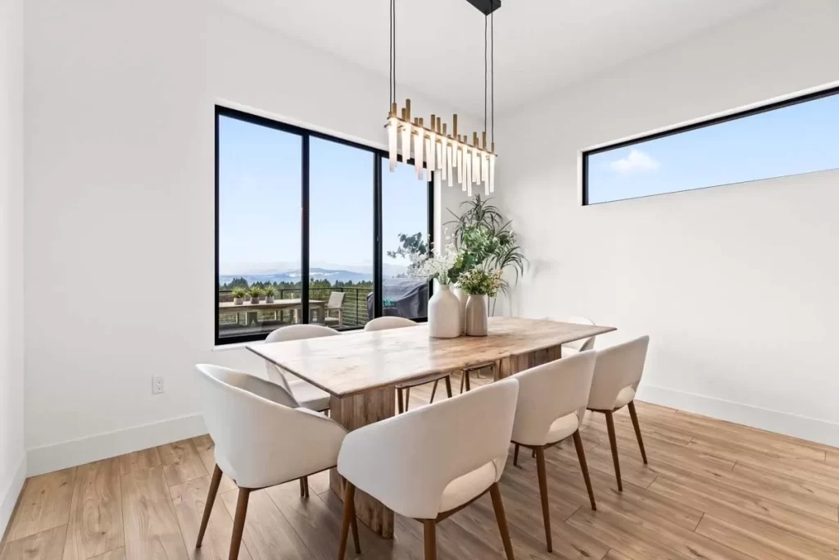
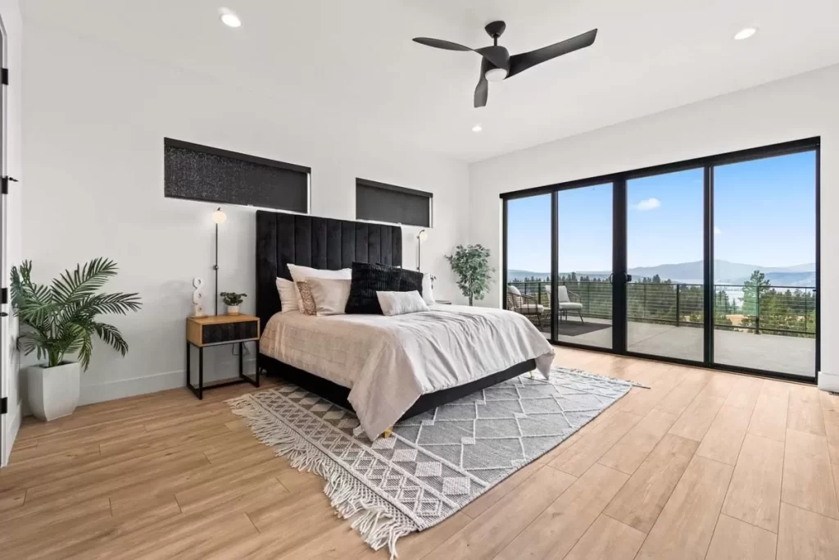
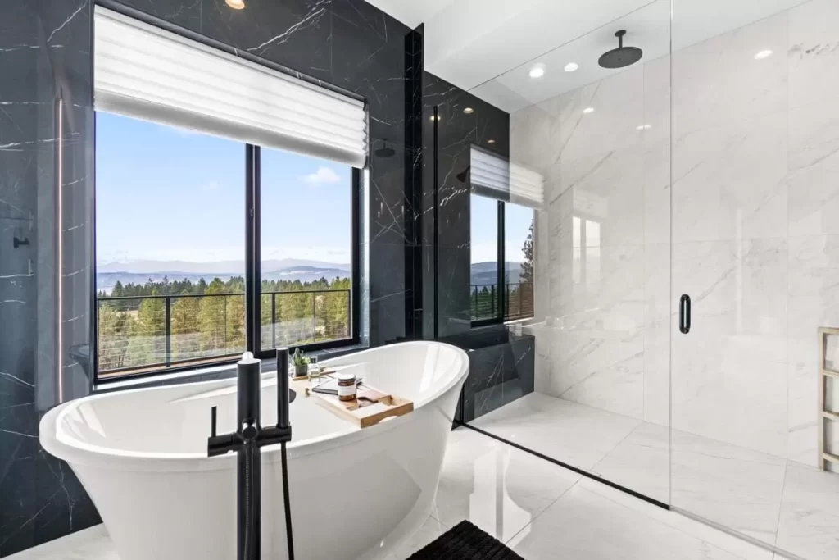
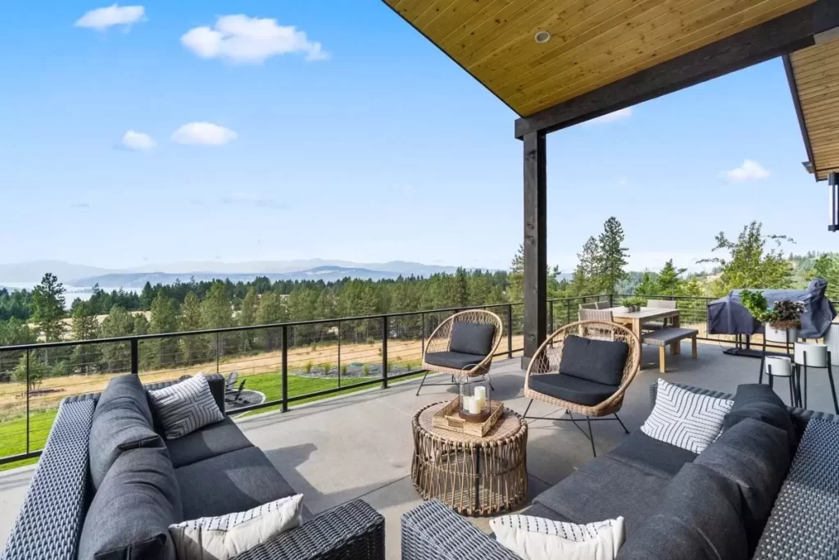
Main Floor (2nd.)
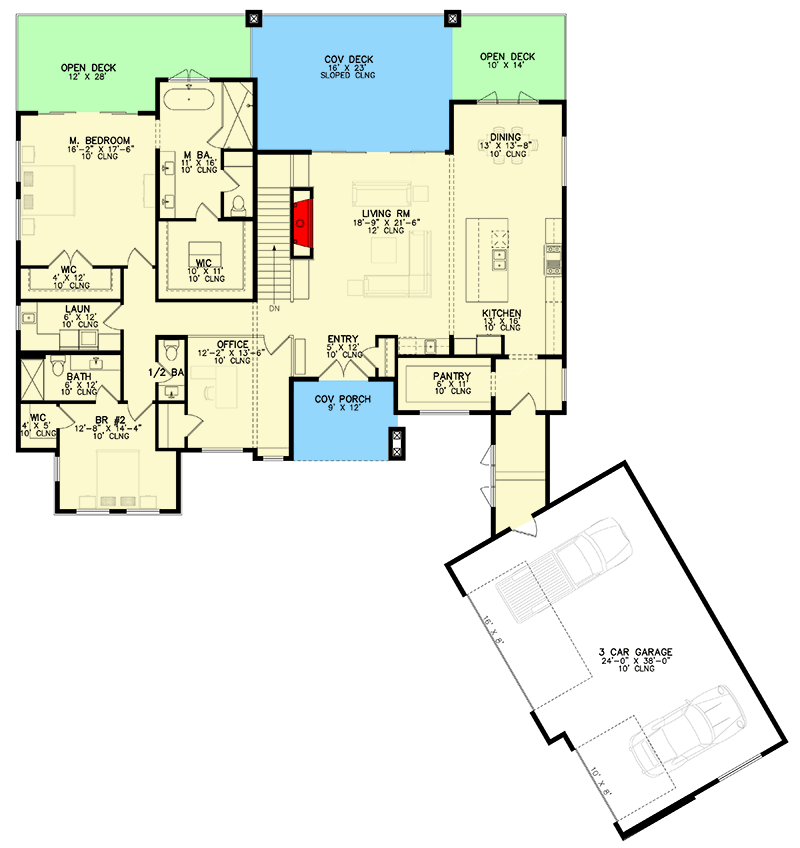
Lower Level.
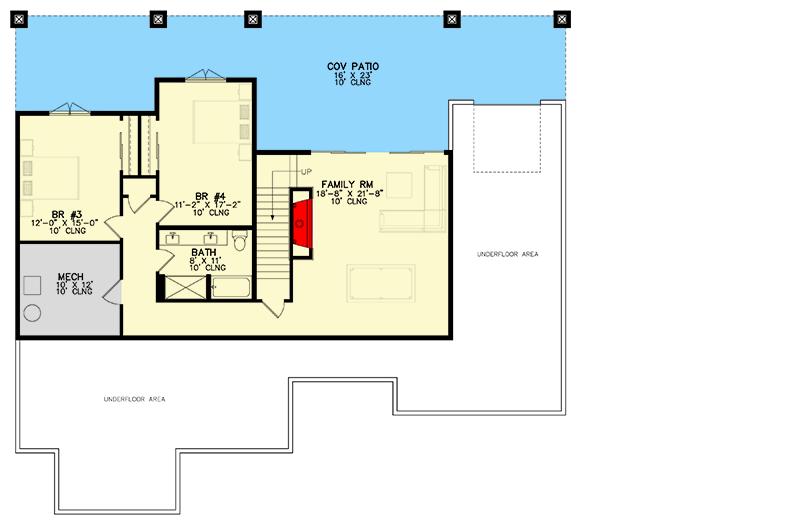
Sunway Homes’ Steel Framing Packages. Great Modern Home Residence Design:
Explore this 3,967-square-foot modern home, perfectly situated on a rear-sloping lot. Designed to maximize views, it features 2 bedrooms on the main floor and 2 more in the walkout lower level. Expansive windows in every room capture natural light and showcase the surrounding scenery, complemented by generous covered and uncovered deck areas for outdoor living.
The main floor master suite boasts two walk-in closets and enjoys privacy with the second bedroom separated by the laundry room and a second bathroom. A convenient home office with 10-foot ceilings is located just off the entryway.
Inside, the open concept design seamlessly integrates an island kitchen with a walk-in pantry, flowing into the living room enhanced by a fireplace, and the dining room.
On the lower level, discover 2 additional bedrooms and a full bath, along with a spacious family/game room featuring another fireplace.
Adding to the home’s appeal is a distinctive 950-square-foot, 3-car angled garage.
Now available by Sunway Homes’ Steel Structures.
Copyright: ArchitecturalDesigns.com
Contact Us
Sunway Homes, a division of MYLBH Mining Company, LLC.
221 North Kansas, Suite 700, El Paso, TX 79901, USA. Phone: 1800-561-3004. Email: [email protected].









