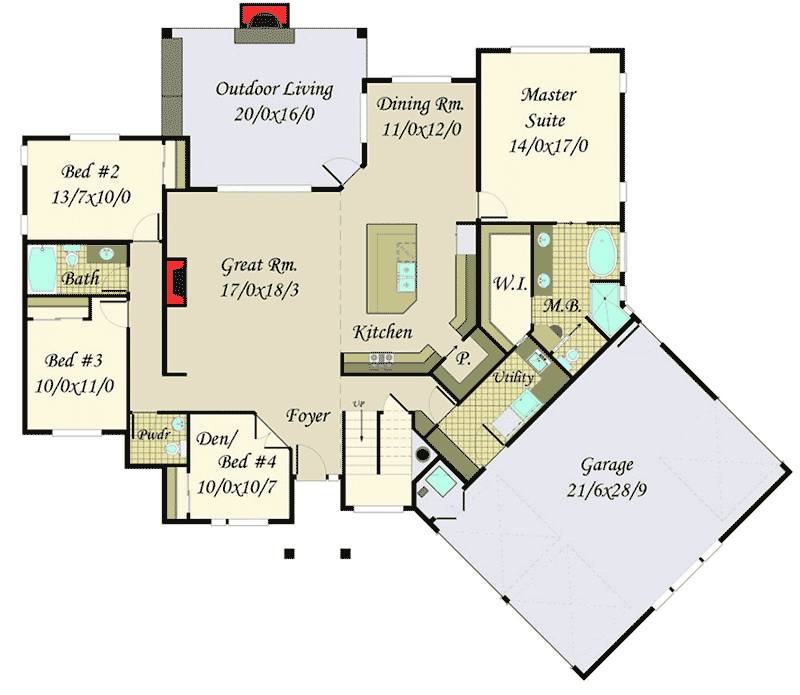The Margaret



Sunway Homes Steel Frames: Modern House Design
Discover the perfect blend of modern style and functional design with this stunning 2,515 square foot house plan from Sunway Homes Steel Frames. With up to 5 bedrooms, this home features exciting curb appeal and a light-filled interior.
Key Features:
- Modern Exterior: Stylish design with unique curb appeal.
- Light-Filled Great Room: Central light core window arrangement near the top of the 19-foot ceiling floods the home with daylight.
- Open Concept Living: Covered outdoor living space adjacent to the kitchen, dining, and great room.
- Cook’s Kitchen: Central kitchen perfect for entertaining and everyday family meals.
- Private Bedrooms: Well-zoned bedrooms offering privacy for guests, children, and relatives.
- Master Suite: Located at the right rear of the home for maximum solitude.
- Bonus Room: Flexible upstairs space for any need.
Summary:
Experience the perfect modern living with Sunway Homes Steel Frames’ innovative house design. This 2,515 square foot home, offering up to 5 bedrooms, combines striking curb appeal with a light-filled interior. The central light core window arrangement illuminates the great room’s 19-foot ceiling, creating a bright and welcoming atmosphere. The open concept living area, featuring a covered outdoor space adjacent to the kitchen, dining, and great room, is ideal for entertaining. The cook’s kitchen serves as the heart of the home, while the well-zoned bedrooms provide privacy for all. The master suite, located at the rear, ensures a peaceful retreat. A versatile bonus room upstairs adds flexible space for your family’s needs.
- Copyright: ArchitecturalDesigns.com
Contact Us
Website Design. Copyright 2024. Sunway Homes, S.A. de C.V.
Sunway Homes, a division of MYLBH Mining Company, LLC.
221 North Kansas, Suite 700, El Paso, TX 79901, USA. Phone: 1800-561-3004. Email: [email protected].









