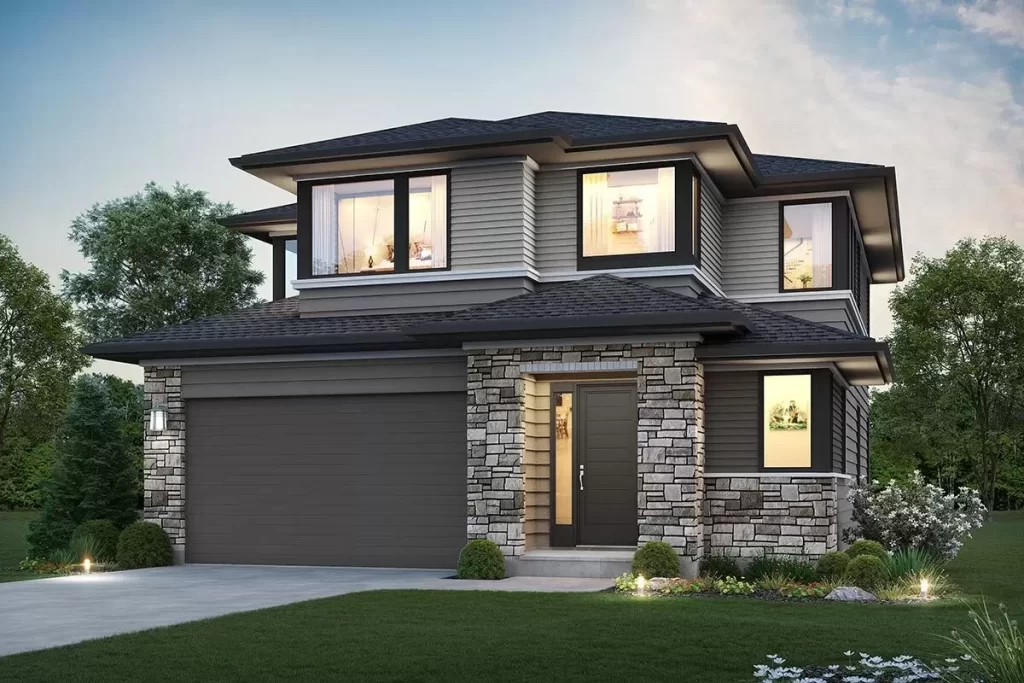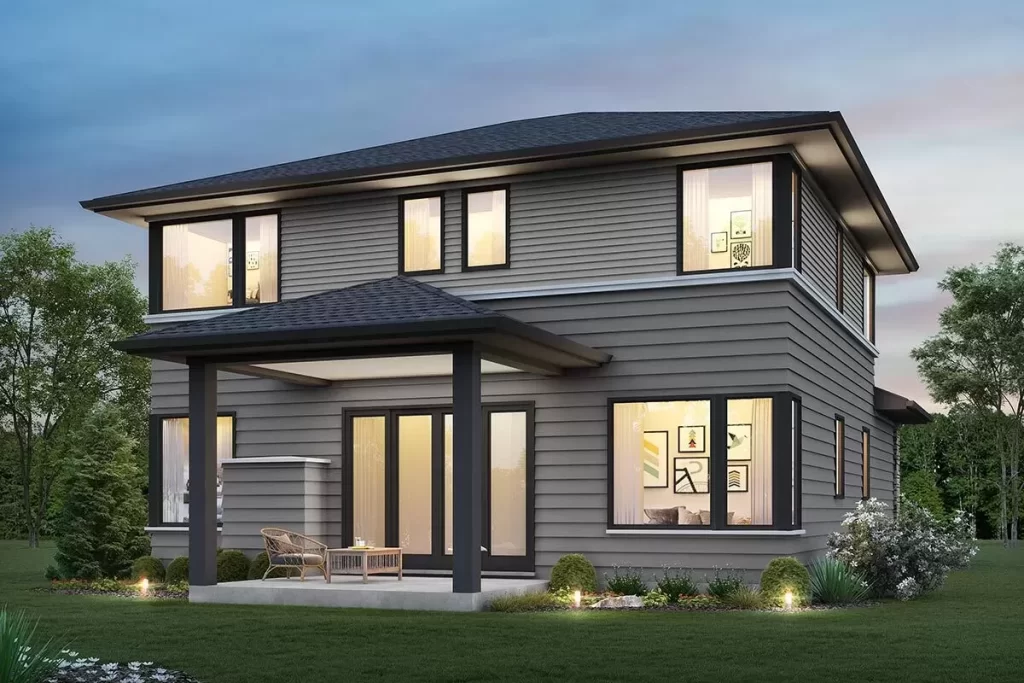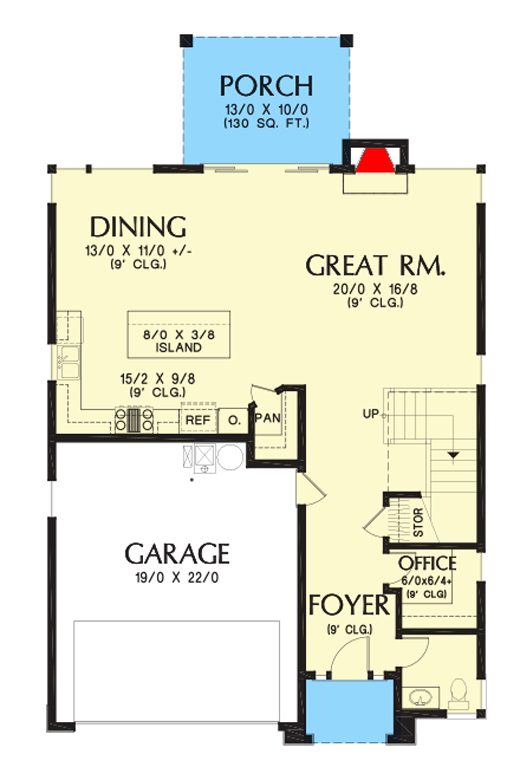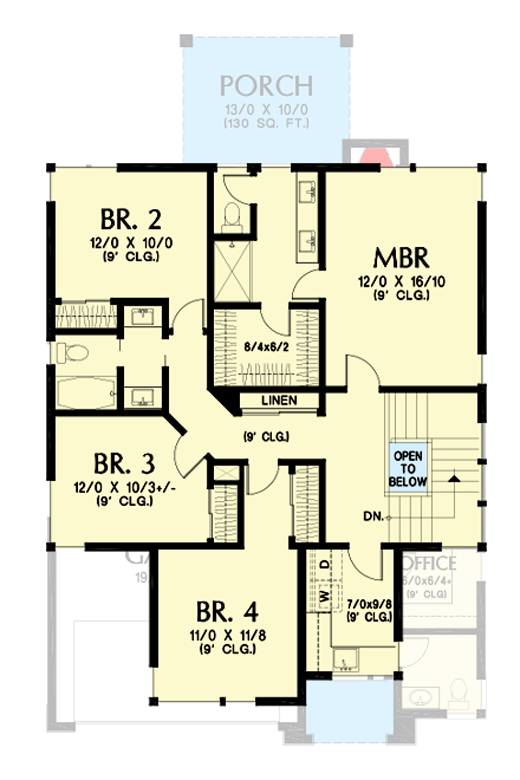The Mazatlan




-
Sunway Steel Homes’ Designs: Two-Story Northwest Home Plan
Explore Sunway Steel Homes’ two-story Northwest home plan, cleverly designed to maximize features within a smaller footprint, highlighted by striking stone accents that enhance the front elevation with texture and appeal.
Key Features:
-
Functional Layout: Inside, convenience meets functionality with a powder bath conveniently located next to the foyer, alongside a pocket office bathed in natural light for optimal productivity.
-
Organized Storage Solutions: The garage entrance seamlessly integrates into the foyer, featuring a tucked-away coat closet beneath the stairwell for organized storage solutions.
-
Open-Concept Living: The heart of the home faces the rear, offering a spacious great room adorned with a fireplace, a dining area, and an island kitchen perfect for gatherings. Sliding doors open to reveal a 13 ft by 10 ft covered porch, extending the living space outdoors for relaxation and entertaining.
-
Private Retreat: Upstairs, four bedrooms and a laundry room await, including the master bedroom flooded with ample natural light. The master suite features a 4-fixture bathroom with a walk-in closet, ensuring comfort and privacy.
Summary:
Experience modern living at its finest with Sunway Steel Homes’ thoughtfully crafted Northwest home plan. Designed to combine style, functionality, and comfort, this home plan caters to your everyday living needs while offering contemporary elegance and practicality.
-
- Copyright: ArchitecturalDesigns.com
Contact Us
Website Design. Copyright 2024. Sunway Homes, S.A. de C.V.
Sunway Homes, a division of MYLBH Mining Company, LLC.
221 North Kansas, Suite 700, El Paso, TX 79901, USA. Phone: 1800-561-3004. Email: [email protected].









