The Molly
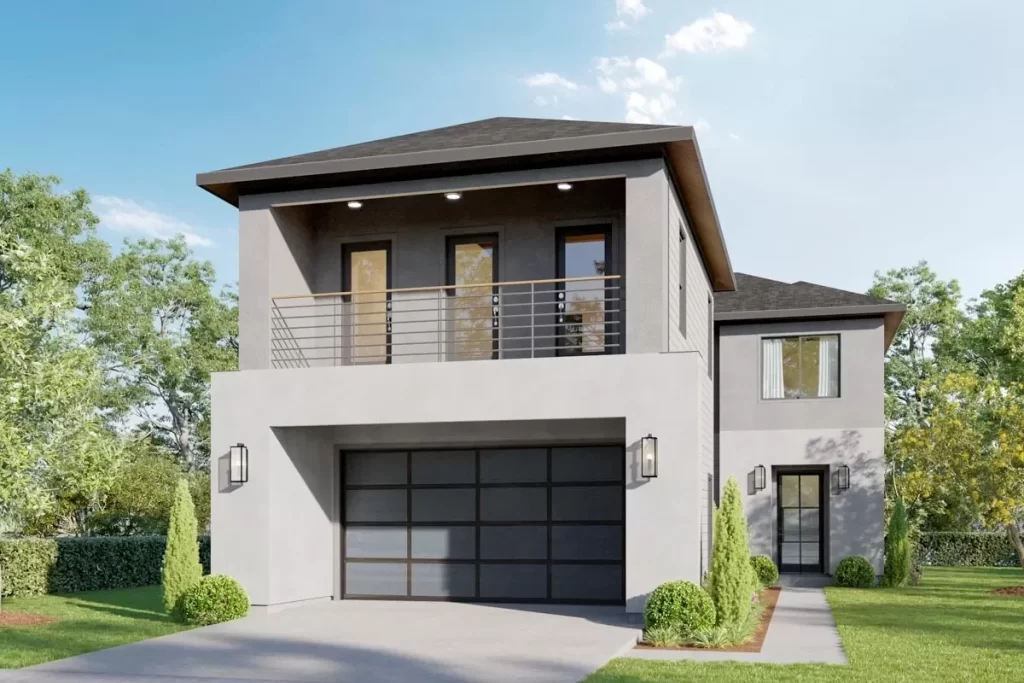
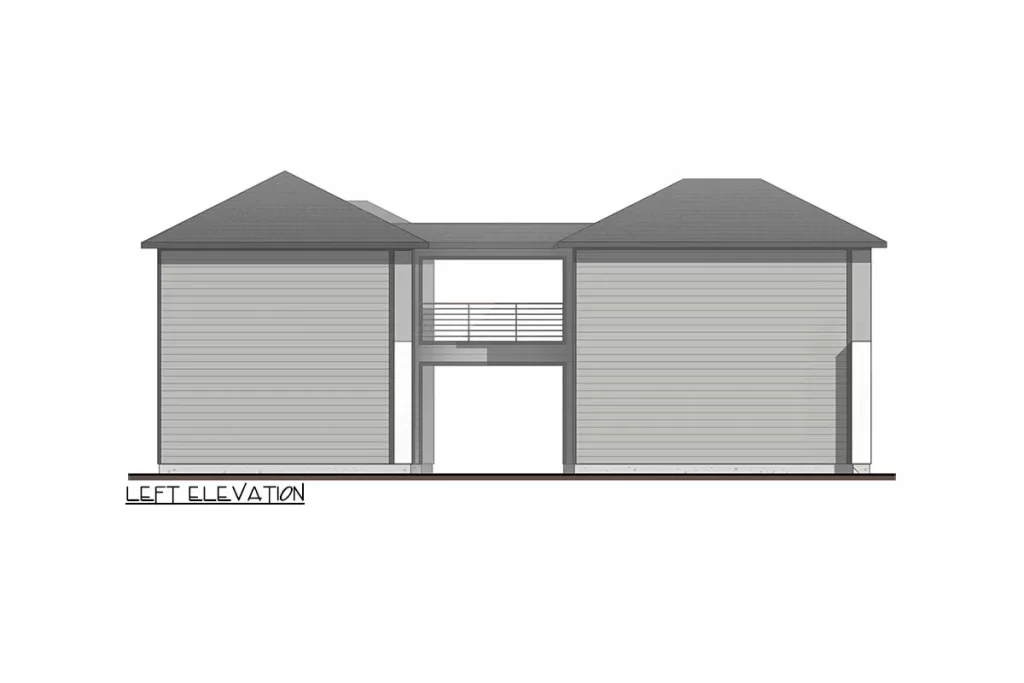
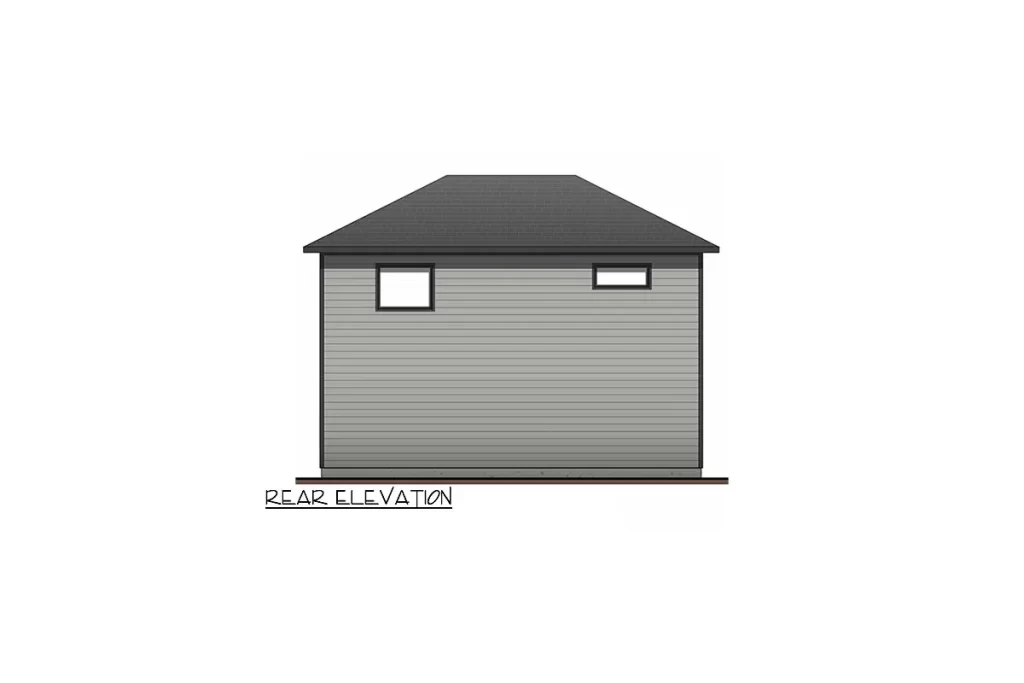
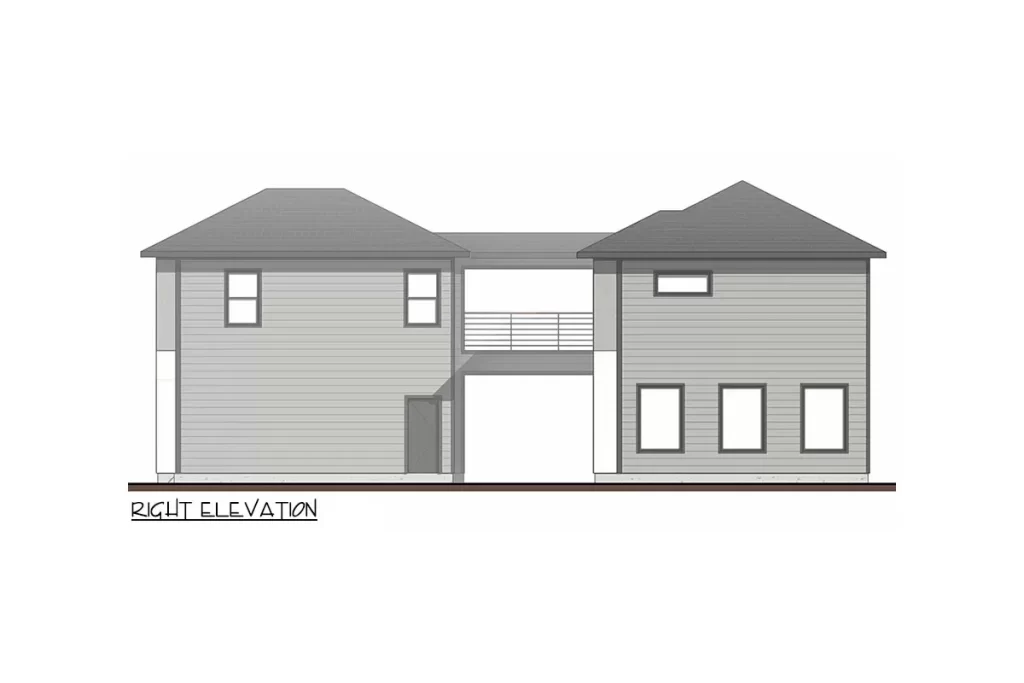
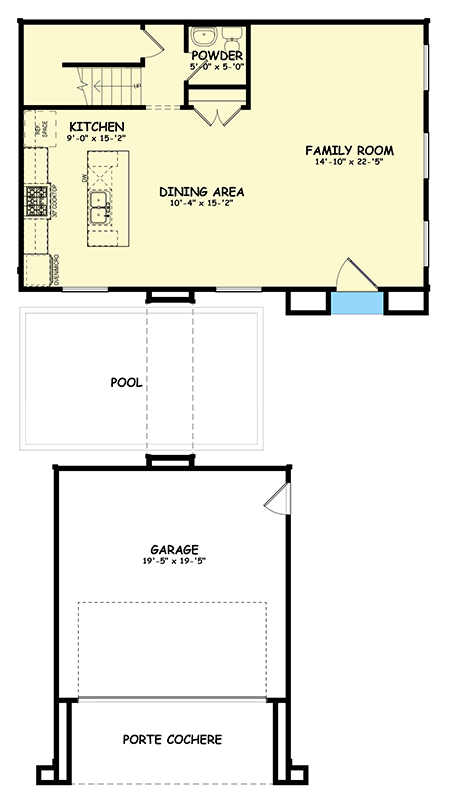
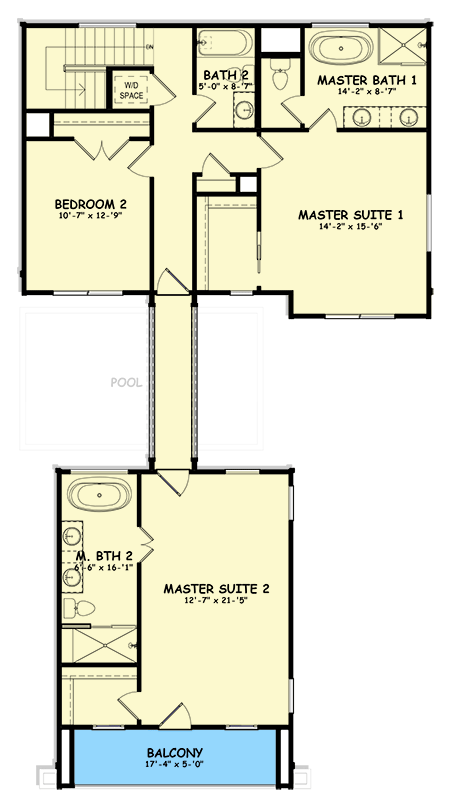
Sunway Steel Homes’ Designs: Contemporary 2-Story House Plan
Discover Sunway Steel Homes’ Contemporary 2-story house plan, offering over 2,000 square feet of living space and featuring two master suites on the second level.
Key Features:
Double Garage and Private Courtyard: The design includes a double garage extending from the front, creating a private courtyard or space suitable for a pool between the garage and the main living area.
Open-Concept Living: Enjoy an open-concept living space on the main level that seamlessly integrates with the dining area and kitchen. A powder bath and closet add convenience to the main floor layout.
Dual Master Suites: Upstairs, two bedrooms are situated over the main living space. The second master suite is accessible via a breezeway or hallway, each featuring a luxurious 5-fixture bathroom and a spacious walk-in closet for ultimate comfort.
Summary:
Experience contemporary living at its best with Sunway Steel Homes’ thoughtfully designed 2-story house plan. Combining modern style with functional living spaces, this home plan offers comfort, luxury, and versatility for discerning homeowners.
- Copyright: ArchitecturalDesigns.com
Add Your Heading Text Here
Website Design: Copyright Sunway Homes, S.A. de C.V. 2024
Sunway Homes, a division of MYLBH Mining Company, LLC.
221 North Kansas, Suite 700, El Paso, TX 79901, USA. Phone: 1-800-561-3004. Email: [email protected].









