The Monterrey
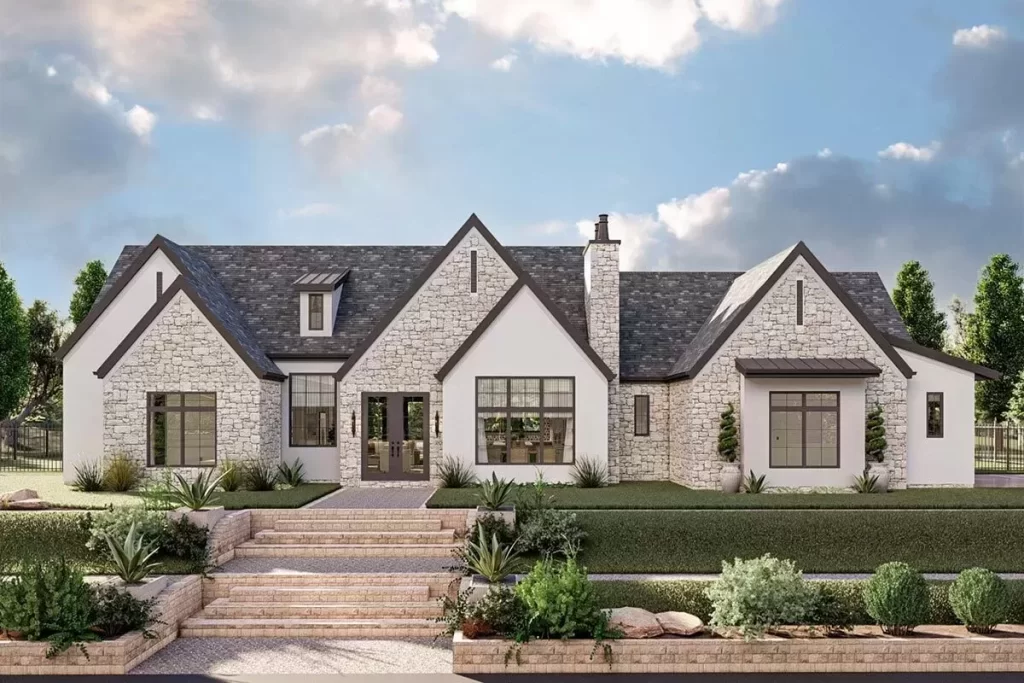
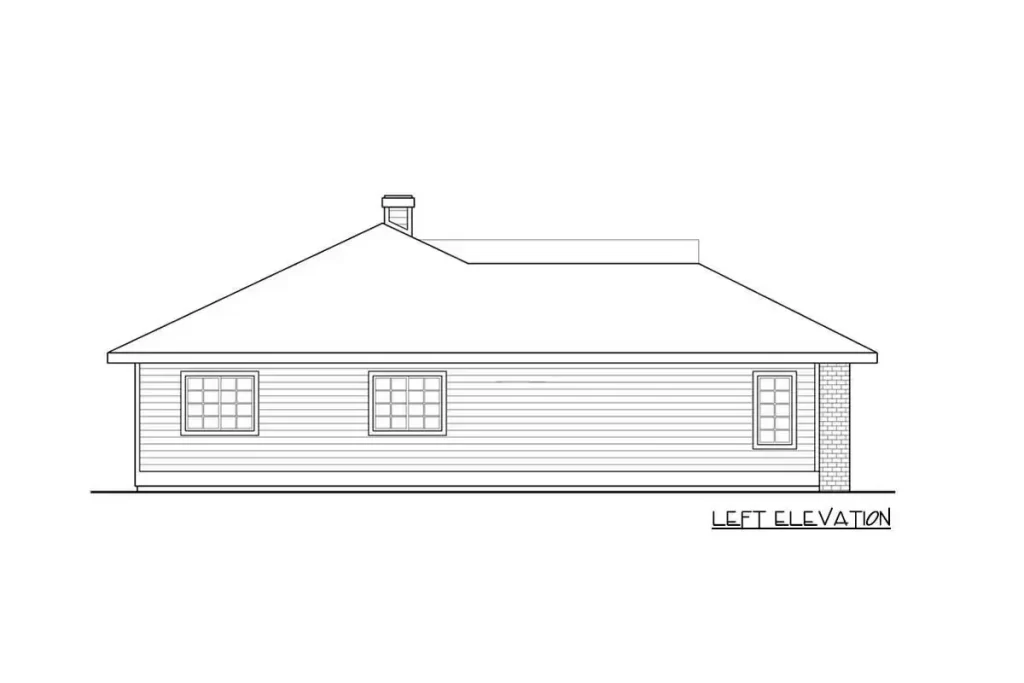
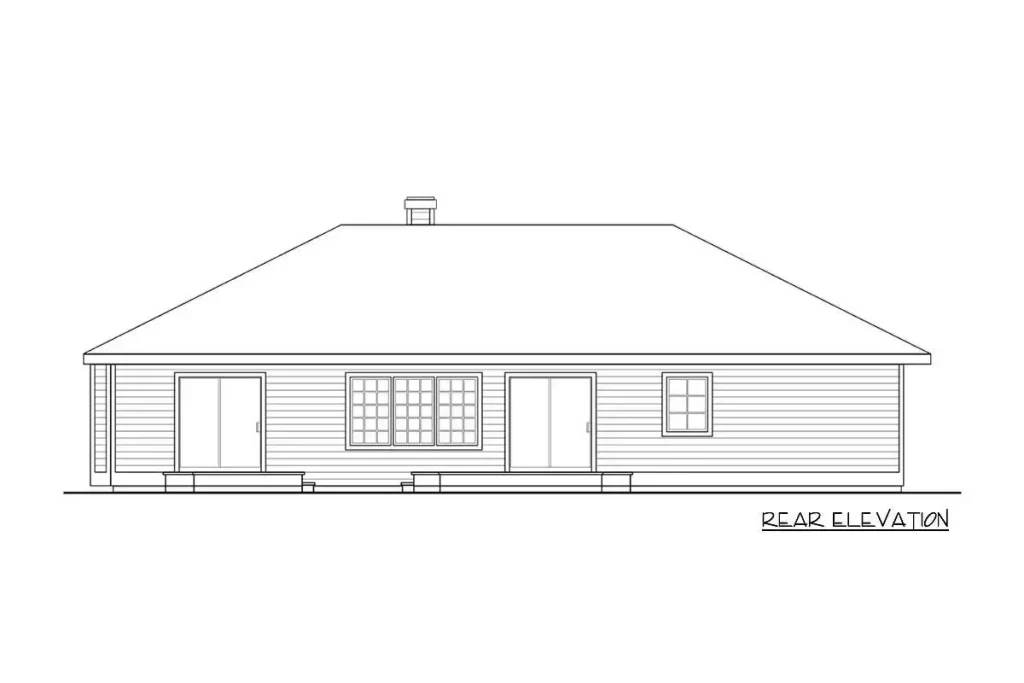
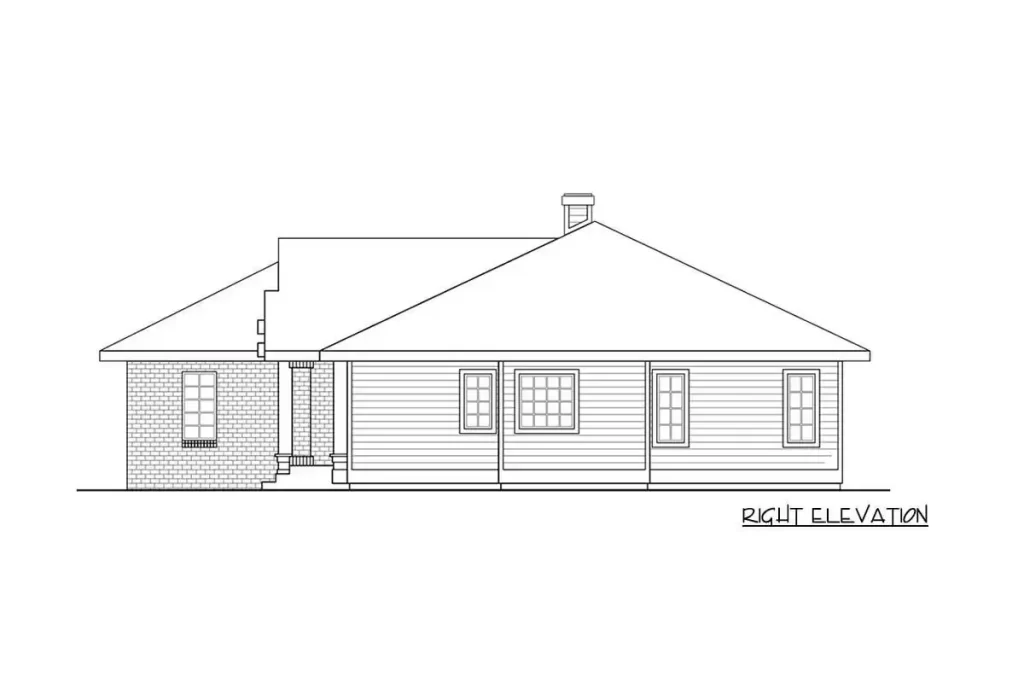
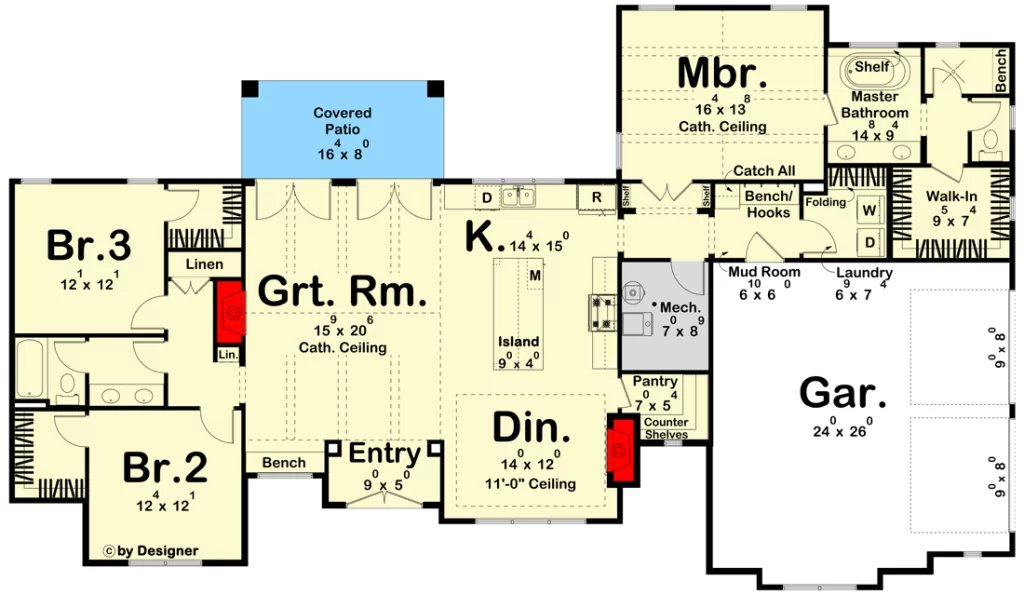
Sunway Steel Homes’ Designs:
Discover comfort and modern elegance with Sunway Steel Homes’ contemporary cottage, offering 2,028 square feet of living space, including 3 bedrooms, 2 bathrooms, and a spacious 616 square foot 2-car garage.
Key Features:
Inviting Great Room: Step through French doors into an inviting great room adorned with a fireplace and a charming beamed cathedral ceiling, creating a cozy and spacious living area.
Open Kitchen and Dining Area: The great room seamlessly flows into the kitchen and dining area, where a second fireplace adds warmth and ambiance. French doors along the back wall open onto a 16’4″ by 8′ covered patio, extending the living space outdoors for relaxation and entertaining.
Master Bedroom Retreat: The master bedroom, located on the back-right side of the home, features a vaulted, beamed ceiling for a spacious and tranquil retreat. It includes a private bath and a roomy walk-in closet, ensuring comfort and convenience.
Convenient Layout: Adjacent to the mudroom, the laundry area is conveniently situated for easy access. On the left side of the home, two additional bedrooms with walk-in closets share a well-appointed bathroom, completing the layout with functionality and style.
Summary:
Experience modern comfort and stylish living with Sunway Steel Homes’ beautifully designed contemporary cottage. From the inviting great room to the functional layout and outdoor living space, this home plan combines comfort, elegance, and practicality seamlessly.
- Copyright: ArchitecturalDesigns.com
Contact Us
Website Design: Copyright Sunway Homes, S.A. de C.V. 2024
Sunway Homes, a division of MYLBH Mining Company, LLC.
221 North Kansas, Suite 700, El Paso, TX 79901, USA. Phone: 1-800-561-3004. Email: mar@sunsteelhomes.com.









