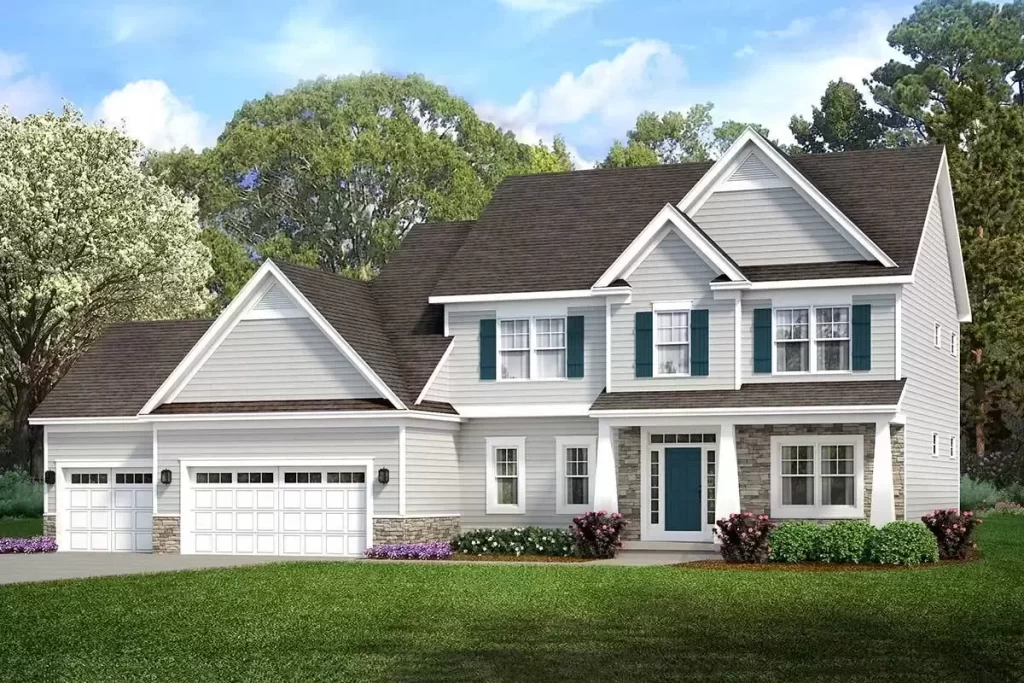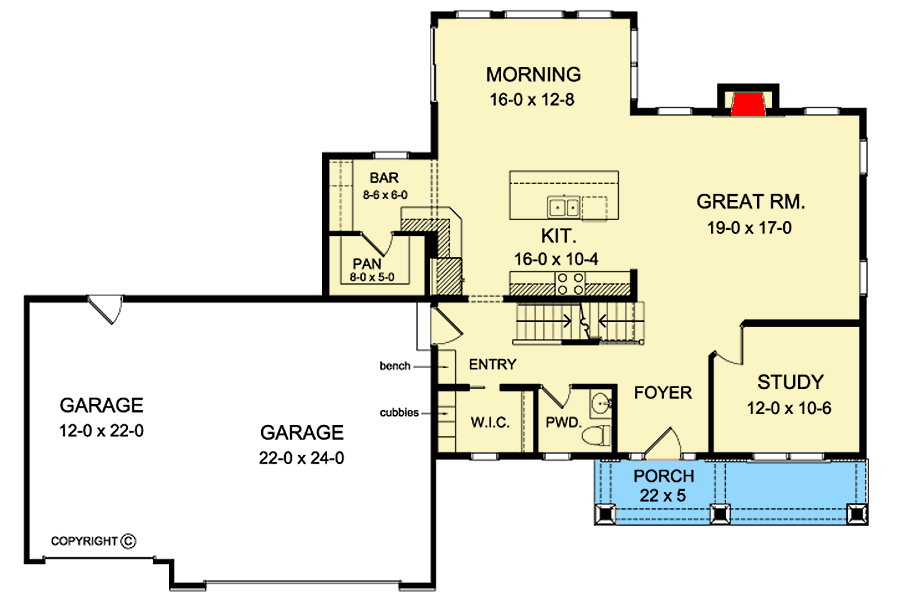The Nadia



Square Footage Breakdown
Total Heated Area: 2,665 sq. ft.
1st Floor: 1,291 sq. ft.
2nd Floor: 1,374 sq. ft.
Porch, Combined: 110 sq. ft.
Bonus: 307 sq. ft.
Garage: 792 Sq. Ft.
Total Framed Area: 3,874 Sq. Ft.
Optional Basement Unfinished: 1,185 Sq. Ft.
Sunway Steel Homes – New American House Plan
This two-story New American house plan features charming tapered columns supporting the front porch and stone accents that add texture to the exterior, creating a welcoming curb appeal.
Key Features:
- Inviting Exterior: Tapered columns and stone accents add character and texture to the home’s exterior.
- Open Floor Plan: The main floor consists of shared living spaces in an open layout, promoting easy flow and interaction.
- Private Study: A dedicated study offers a quiet space for work or reading.
- Gourmet Kitchen: The eat-in kitchen includes an oversized island, a bar area, and a walk-in pantry, perfect for cooking and entertaining.
- Functional Family Foyer: Just inside from the 3-car garage, the family foyer includes a built-in bench and a closet with cubbies to keep outdoor gear organized.
- Luxurious Master Suite: The second-level master bedroom features a step ceiling, a large walk-in closet with access to the laundry room, and a spacious en suite with dual sinks.
- Comfortable Bedrooms: Three similarly-sized bedrooms share a 4-fixture bathroom, providing ample space for family or guests.
Experience modern comfort and style with this beautifully designed New American house plan from Sunway Steel Homes, ideal for contemporary family living.
- Copyright: ArchitecturalDesigns.com
Contact Us
Website Design. Copyright 2024. Sunway Homes, S.A. de C.V.
Sunway Homes, a division of MYLBH Mining Company, LLC.
221 North Kansas, Suite 700, El Paso, TX 79901, USA. Phone: 1800-561-3004. Email: [email protected].









