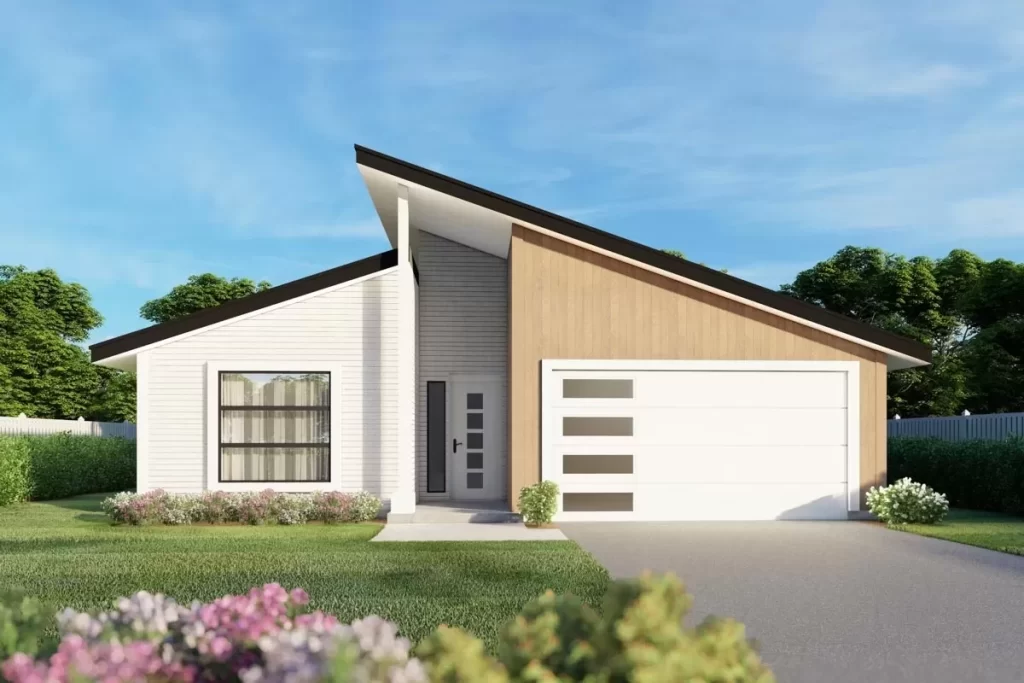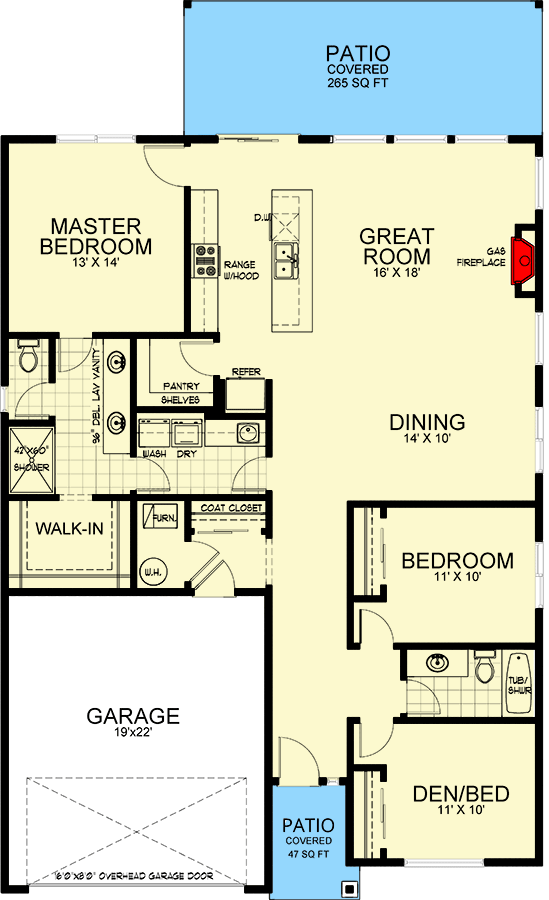The Nevaeh


-
Sunway Homes. Steel Home Designs:
Discover flexibility and modern comfort in this 1,734 square foot Sunway Steel Homes plan, featuring a versatile flex room that can serve as either two bedrooms plus a den or office, or three bedrooms.
Welcoming you is a 418 square foot 2-car garage with a 16′ by 8′ overhead door and a covered entry.
The heart of the home showcases an island kitchen with a walk-in pantry, seamlessly open to the great room featuring a fireplace, and an adjacent dining area. Step through a sliding door to access the spacious covered patio in the rear.
The master suite, complete with a walk-in closet, offers direct access to the laundry room for added convenience.
- Copyright: ArchitecturalDesigns.com
Contact Us
Website Design: Copyright Sunway Homes, S.A. de C.V. 2024
Sunway Homes, a division of MYLBH Mining Company, LLC.
221 North Kansas, Suite 700, El Paso, TX 79901, USA. Phone: 1-800-561-3004. Email: [email protected].









