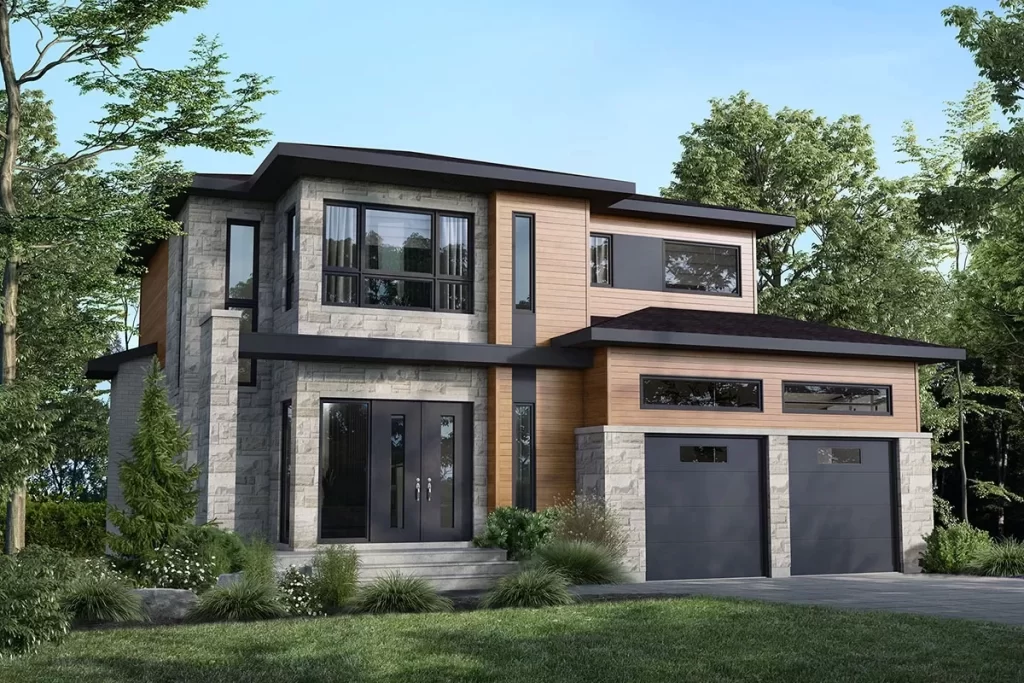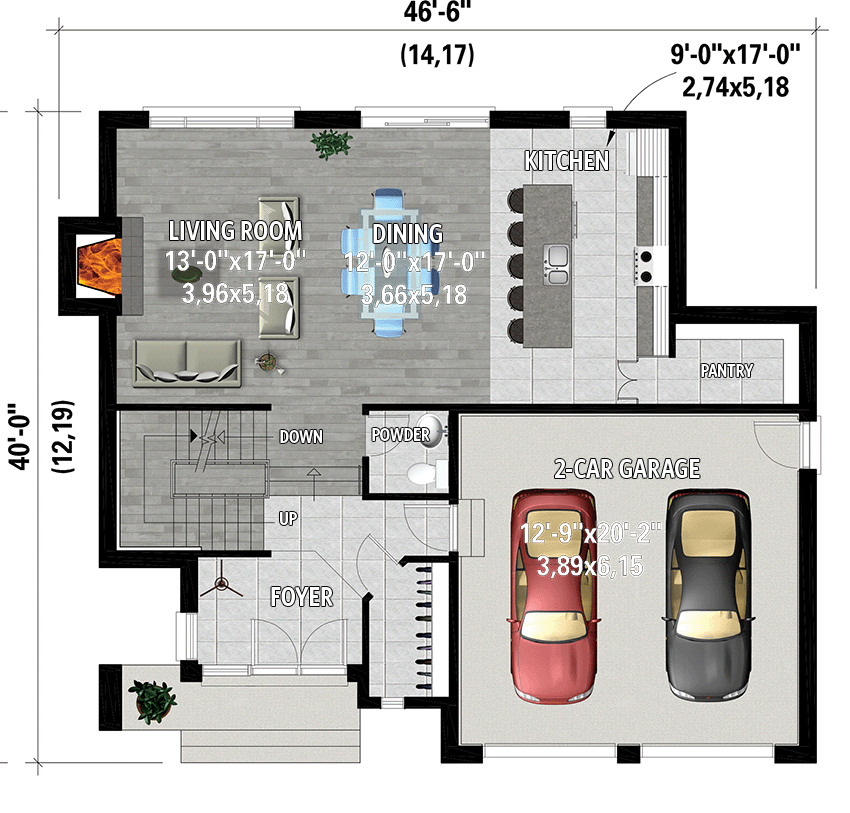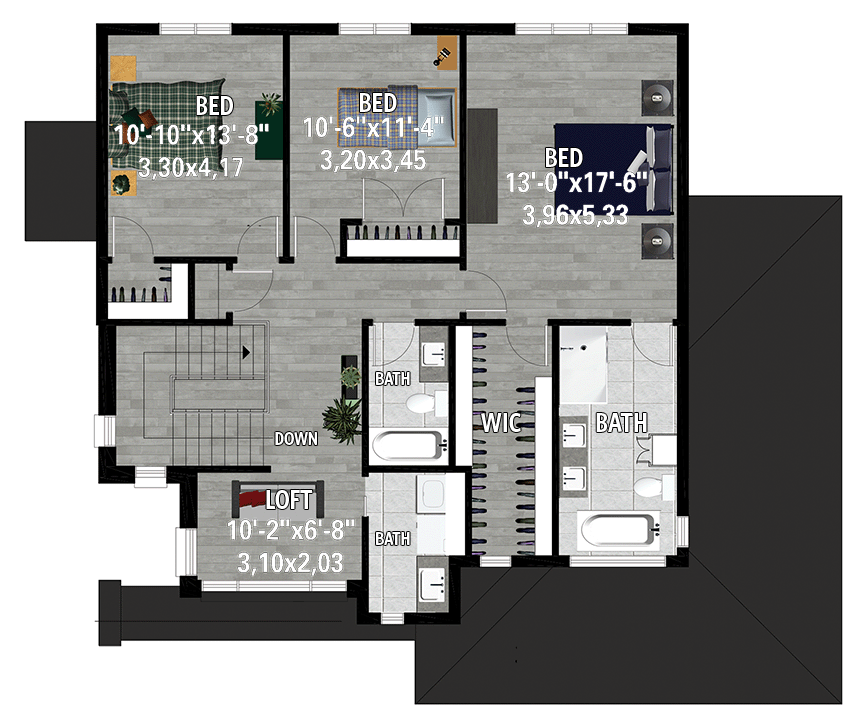The Neyma



Sunway Steel Homes – Contemporary Northwest House Plan with Stone and Wood Elements
Embrace the rural landscape’s beauty with Sunway Steel Homes’ contemporary Northwest house plan, featuring seamless integration of stone and wood elements that harmonize with the surroundings.
Upon entry through the front door or garage, a shared foyer welcomes you with a large coat closet for added convenience. The main level boasts an open floor plan with shared living spaces towards the rear, anchored by a fireplace on the left wall. Unobstructed views into the adjoining dining room and kitchen enhance the spacious feel of the home.
The kitchen is designed for culinary enthusiasts, featuring a lengthy island with an eating bar and an oversized walk-in pantry, catering to all your cooking needs.
Upstairs, discover three bedrooms and a versatile loft area, perfect for a cozy reading nook or playroom.
Key Features:
- Contemporary Northwest design with stone and wood elements
- Seamlessly blends with surrounding rural landscapes
- Shared foyer with large coat closet from front door and garage entry
- Open floor plan with living spaces anchored by a fireplace
- Spacious kitchen with lengthy island, eating bar, and oversized walk-in pantry
- Three bedrooms on the second level
- Versatile loft area ideal for a reading nook or playroom
Experience the perfect fusion of contemporary design and natural beauty with this Northwest house plan from Sunway Steel Homes.
- Copyright: ArchitecturalDesigns.com
Contact Us
Website Design. Copyright 2024. Sunway Homes, S.A. de C.V.
Sunway Homes, a division of MYLBH Mining Company, LLC.
221 North Kansas, Suite 700, El Paso, TX 79901, USA. Phone: 1800-561-3004. Email: [email protected].









