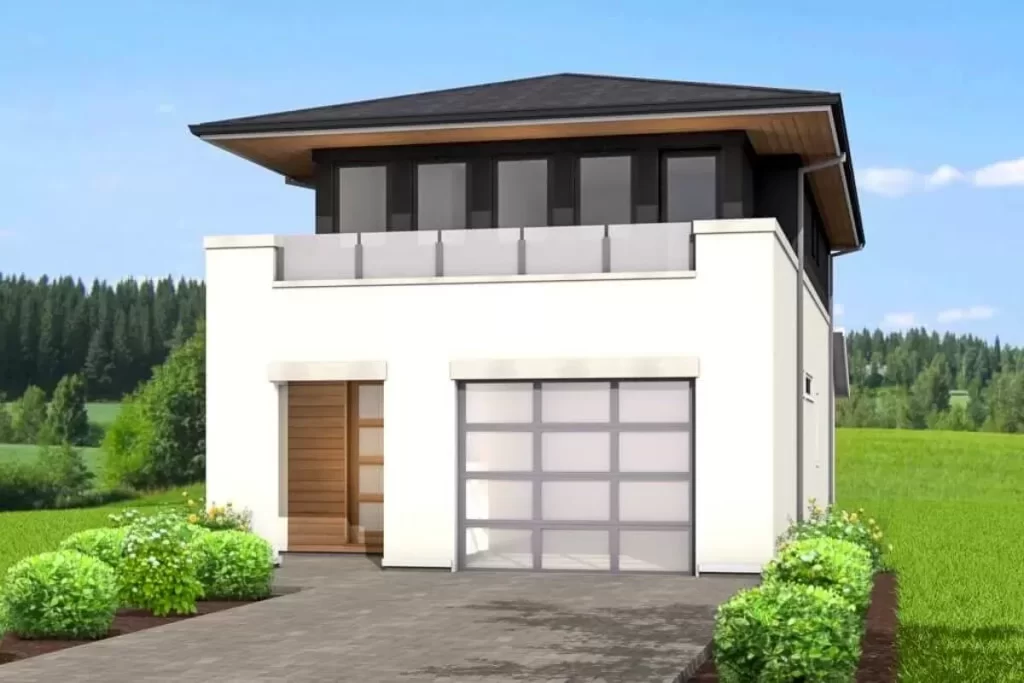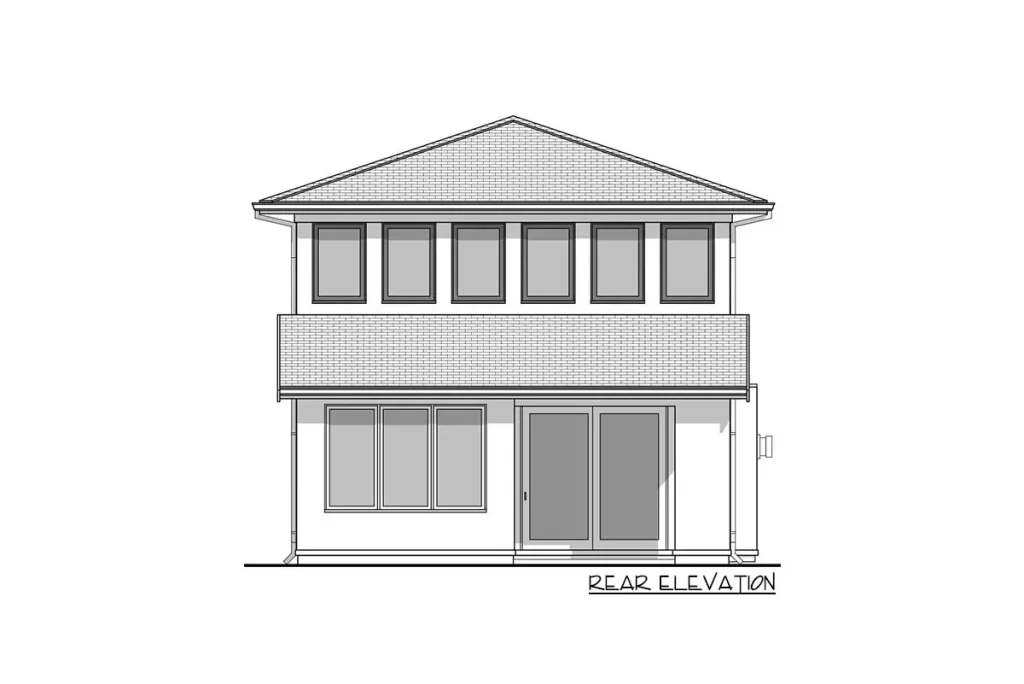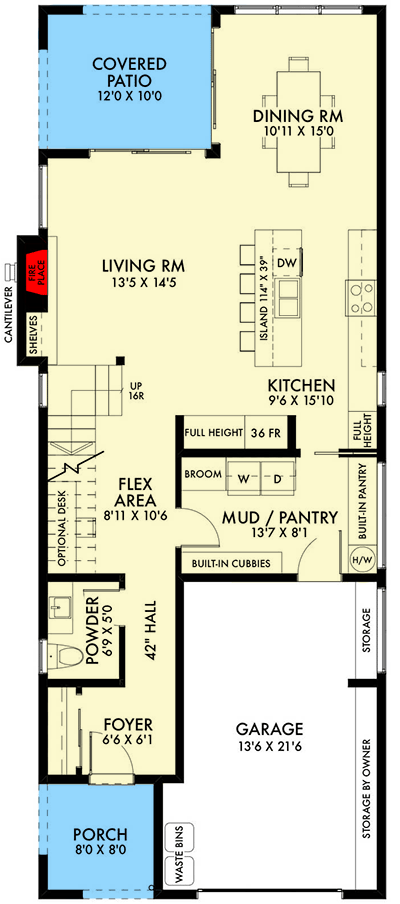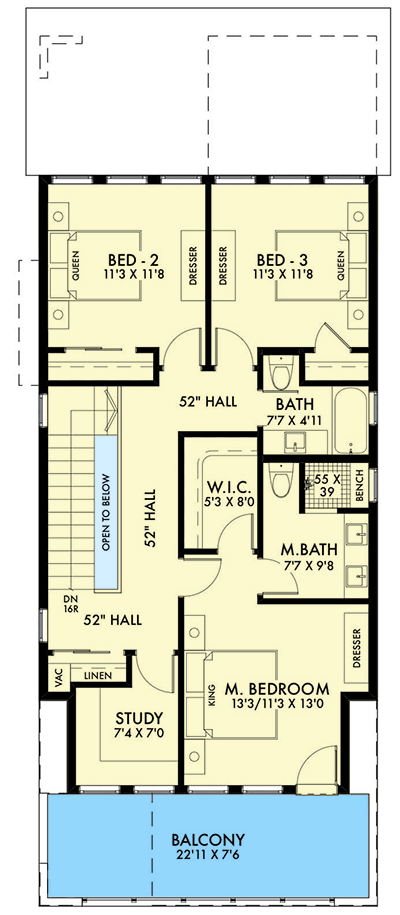The Paige




Sunway Homes’ Steel Structures: Sunway Steel Home Designs
Modern Narrow-Lot House Plan
This modern narrow-lot house plan offers contemporary appeal within a 24′-wide footprint. It features 3 bedrooms, 2.5 baths, and a generous front-facing single garage.
Key Features:
Open-Concept Main Level: Upon entry, discover a coat closet and powder bath, leading to an open-concept main level extending towards the rear. The kitchen boasts a large multi-use island, perfect for casual dining and meal prep. Two sliding doors provide easy access to the back covered patio, ideal for outdoor gatherings.
Upper Level: Upstairs, a cozy study adjoins the master bedroom, which includes access to a private covered balcony. This layout ensures a quiet workspace and a personal retreat for the homeowner.
Energy Efficiency: Designed for energy efficiency in diverse climates, this home minimizes material waste during construction, making it a sustainable choice for modern living.
Summary:
Sunway Steel Homes’ modern narrow-lot house plan combines contemporary design with practical functionality. The open-concept main level and well-designed upper floor make this home perfect for families and professionals alike. With energy-efficient features and a focus on minimizing material waste, this home offers sustainable living without compromising on style.
- Copyright: ArchitecturalDesigns.com
Contact Us
Website Design: Copyright Sunway Homes, S.A. de C.V. 2024
Sunway Homes, a division of MYLBH Mining Company, LLC.
221 North Kansas, Suite 700, El Paso, TX 79901, USA. Phone: 1-800-561-3004. Email: [email protected].









