The Paris
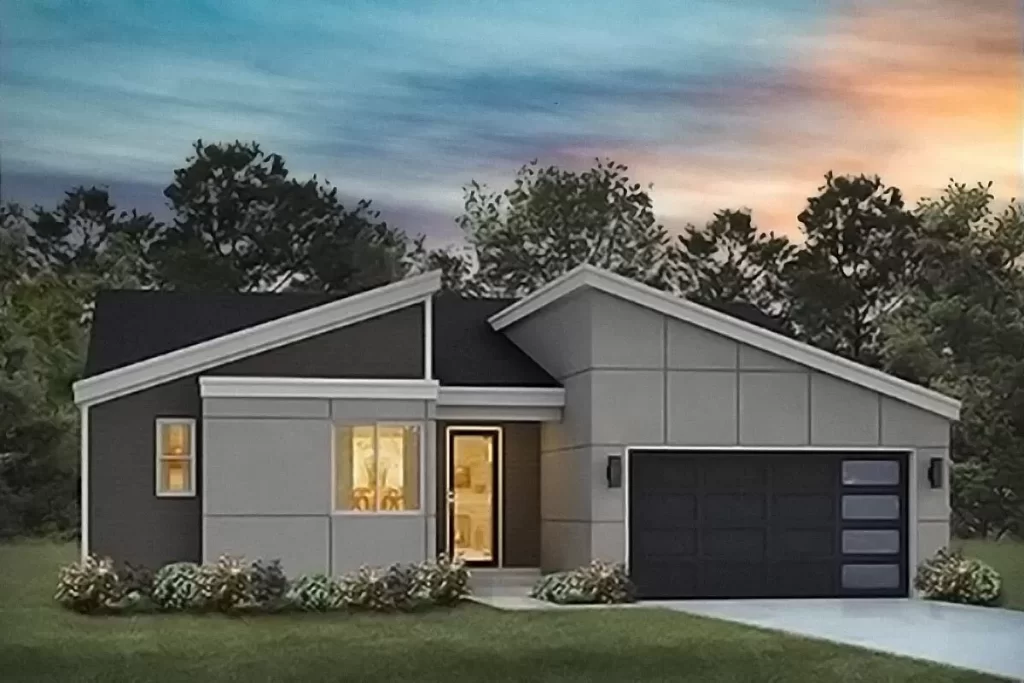

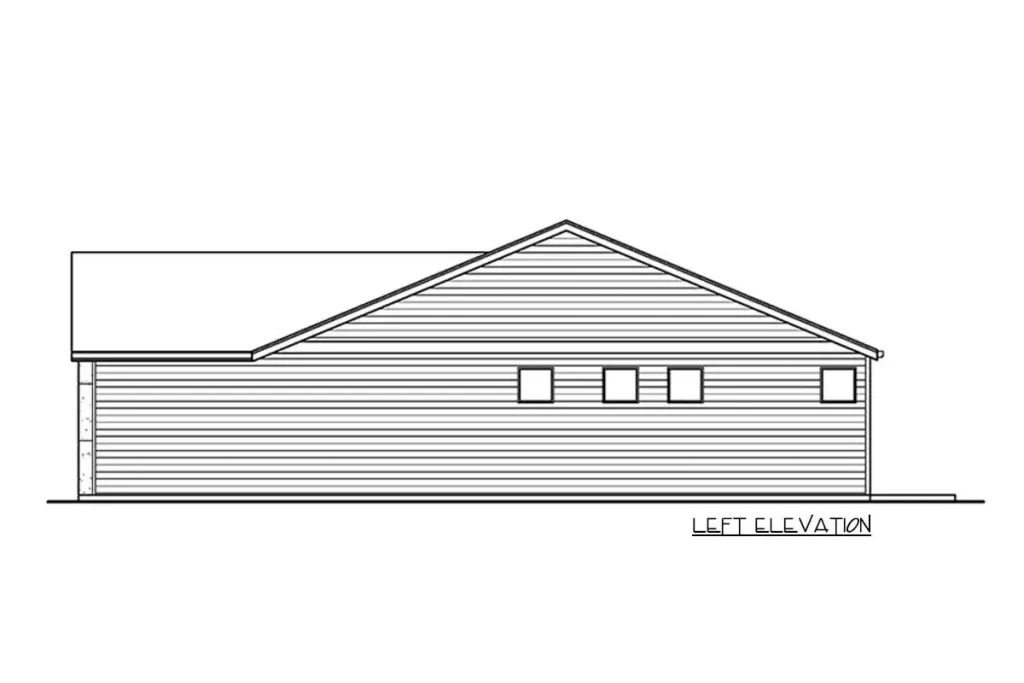
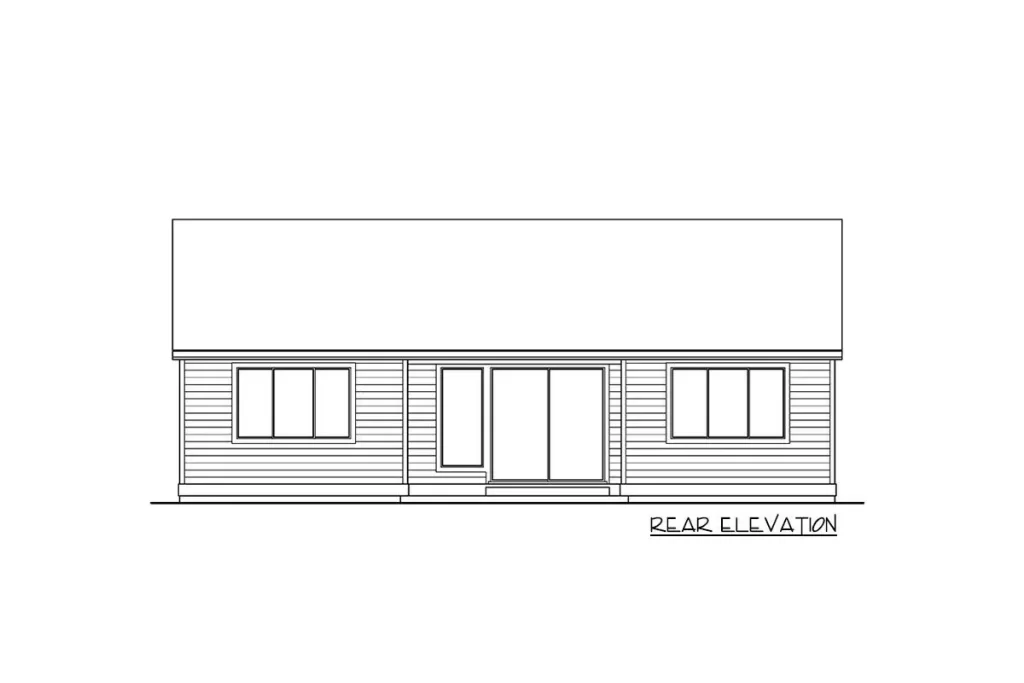
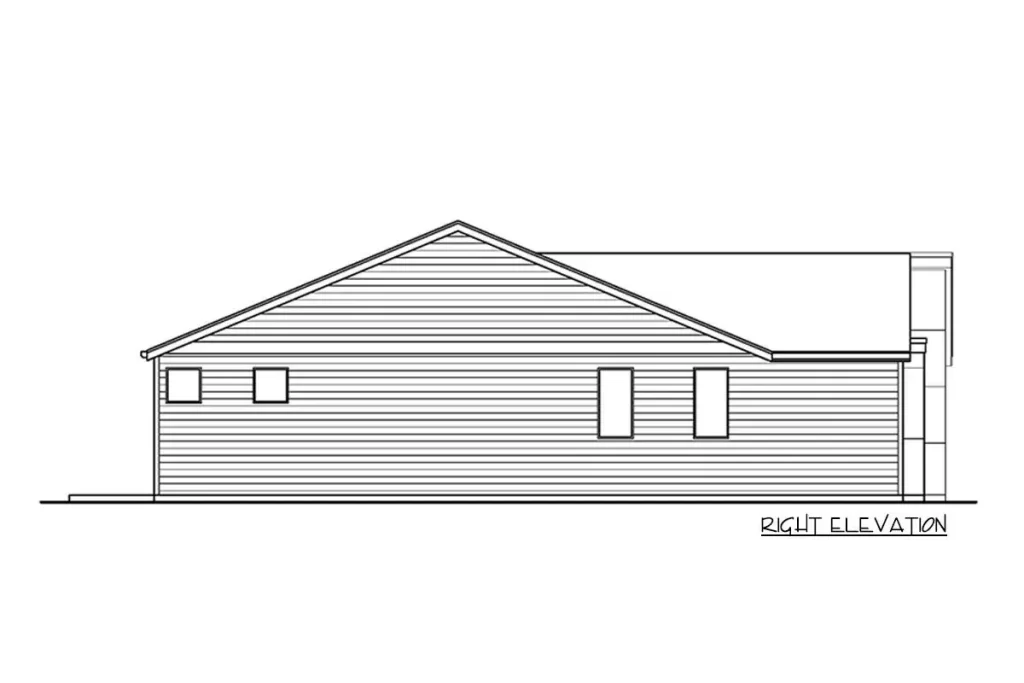
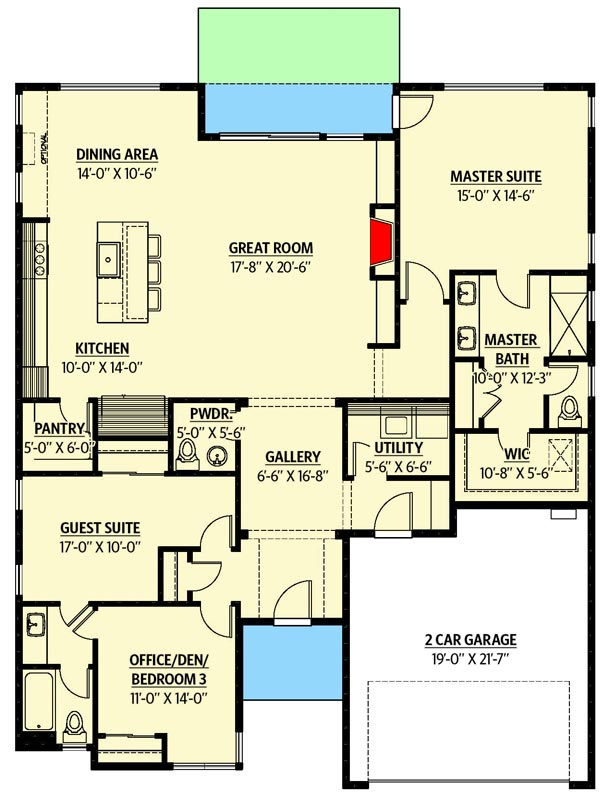
-
-
Sunway Homes’ Steel Structures: Sunway Steel Home Designs
Contemporary Ranch Plan
Large cement panels enhance the facade of this Contemporary Ranch plan, featuring a forward-facing garage ideal for narrow lots.
Key Features:
-
Open-Concept Living: Seamless flow between the great room, kitchen, and dining area creates a comfortable space for gatherings. The kitchen includes an island with an eating bar, complemented by a sizable walk-in pantry for convenient bulk shopping.
-
Private Master Suite: The master suite, separated from secondary bedrooms for privacy, offers direct access to the rear porch or patio. It features a 4-fixture bathroom with a walk-in closet, ensuring a luxurious retreat for the homeowner.
-
Functional Layout: Two additional bedrooms located off the foyer share a Jack-and-Jill bath, adding to the home’s functional layout and making it ideal for families.
Summary:
Sunway Steel Homes’ Contemporary Ranch plan combines modern design with practical features. The open-concept living area promotes seamless flow, while the private master suite offers a tranquil retreat. With a focus on functionality and comfort, this home is perfect for narrow lots and modern living.
-
-
- Copyright: ArchitecturalDesigns.com
Contact Us
Website Design: Copyright Sunway Homes, S.A. de C.V. 2024
Sunway Homes, a division of MYLBH Mining Company, LLC.
221 North Kansas, Suite 700, El Paso, TX 79901, USA. Phone: 1-800-561-3004. Email: [email protected].









