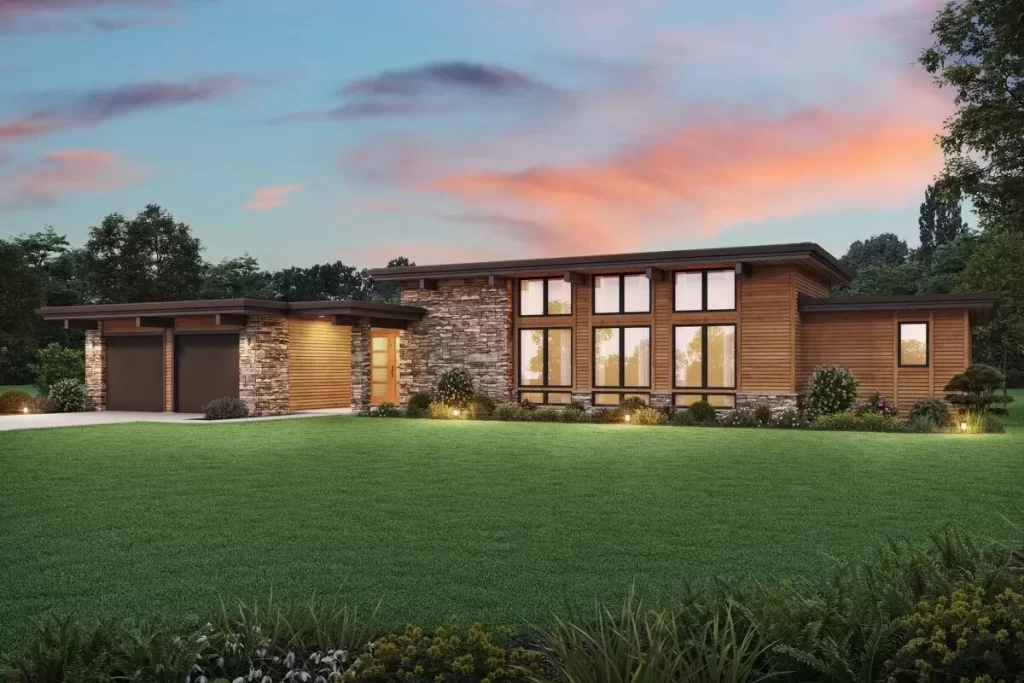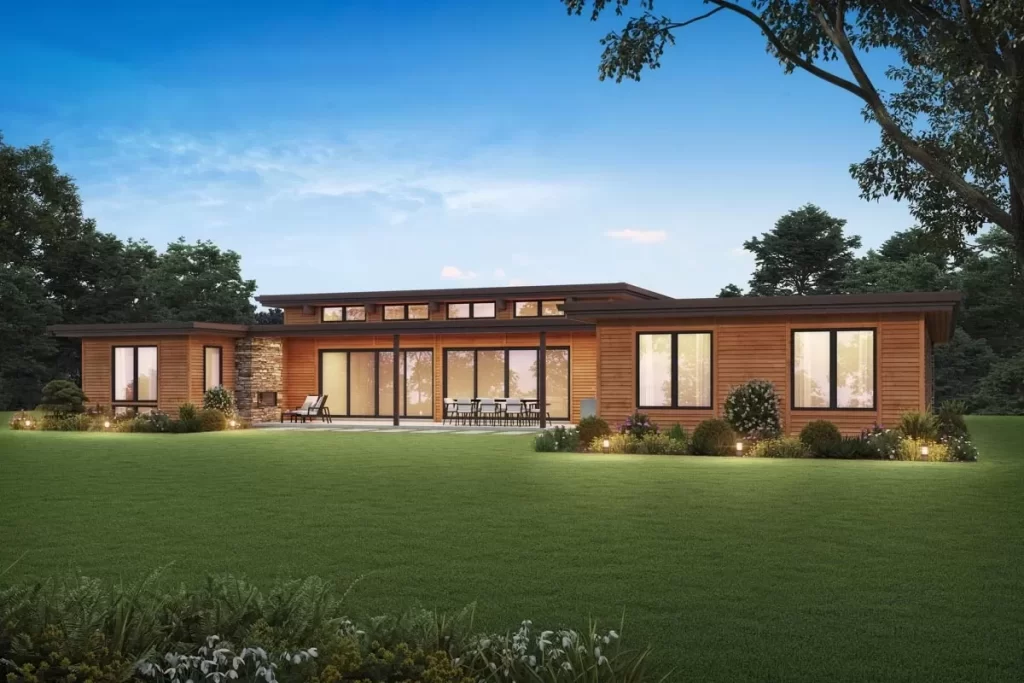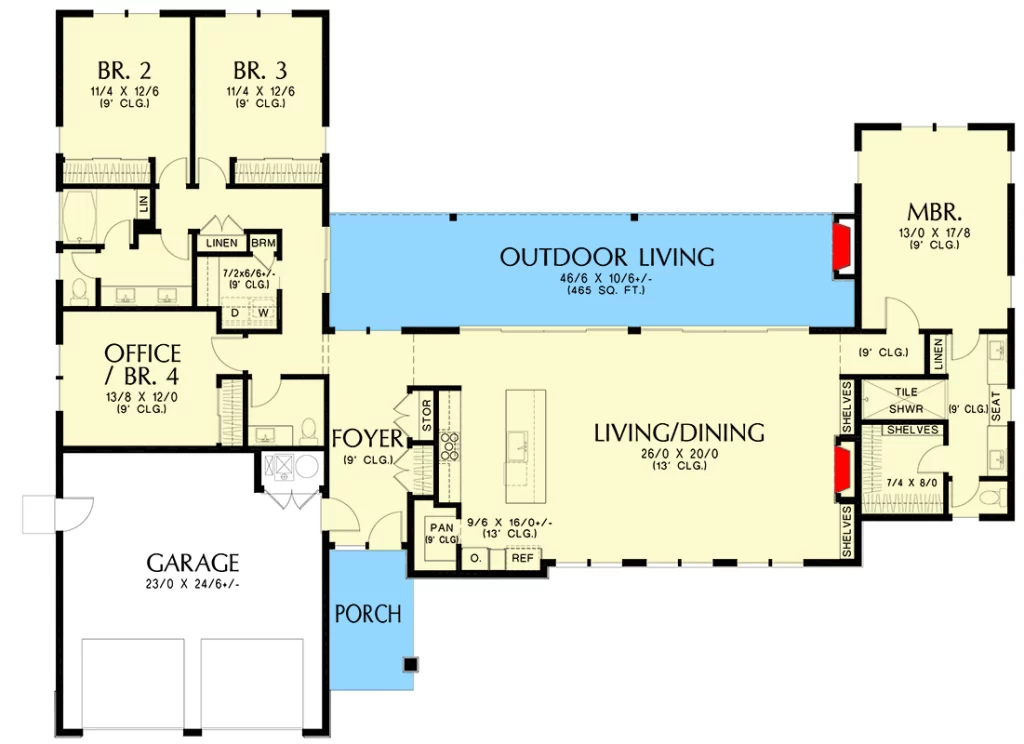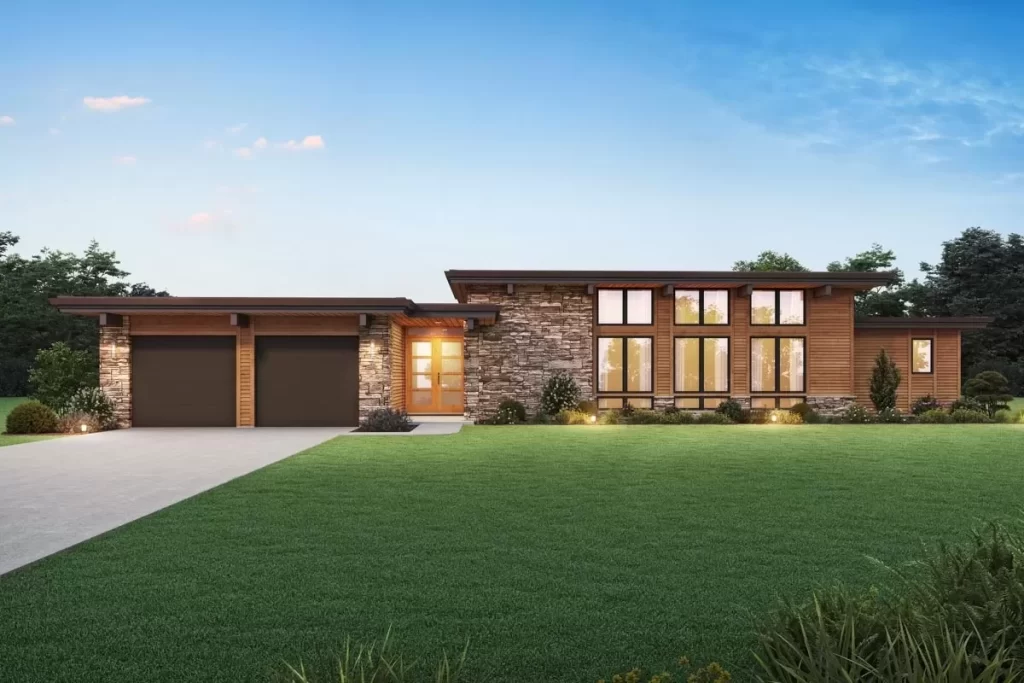The Patricia



Sunway Steel Homes – Mid-Century Modern House Plan with Contemporary Design
This mid-century modern house plan by Sunway Steel Homes offers 4 bedrooms, 2.5 baths, and 2,432 square feet of living space. The exterior features a contemporary blend of wood and stone, with three sets of floor-to-ceiling windows that enhance curb appeal and flood the interior with natural light.
Key Features:
- Contemporary Exterior: Modern wood and stone design with floor-to-ceiling windows for natural light and great views
- Flexible Space: Flex room to the left of the foyer, perfect for a home office or an additional bedroom
- Bedroom Layout: Bedrooms 2 and 3 are near the laundry room and share a hall bath
- Private Master Suite: Located across the home with a five-fixture bath and a spacious walk-in closet
- Open Living Area: 13′ ceilings in the space open from front to back, with the kitchen flowing into the living and dining areas
- Outdoor Living: Back wall features two collapsible sections that open to an outdoor living room with a fireplace
Experience the perfect blend of mid-century charm and modern amenities with this stunning house plan from Sunway Steel Homes, designed for both comfort and style.
- Copyright: ArchitecturalDesigns.com
Contact Us
Website Design. Copyright 2024. Sunway Homes, S.A. de C.V.
Sunway Homes, a division of MYLBH Mining Company, LLC.
221 North Kansas, Suite 700, El Paso, TX 79901, USA. Phone: 1800-561-3004. Email: [email protected].










