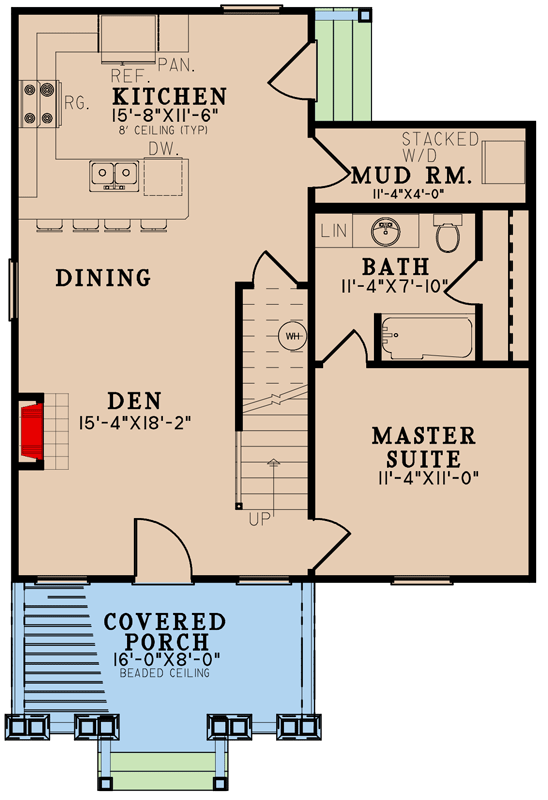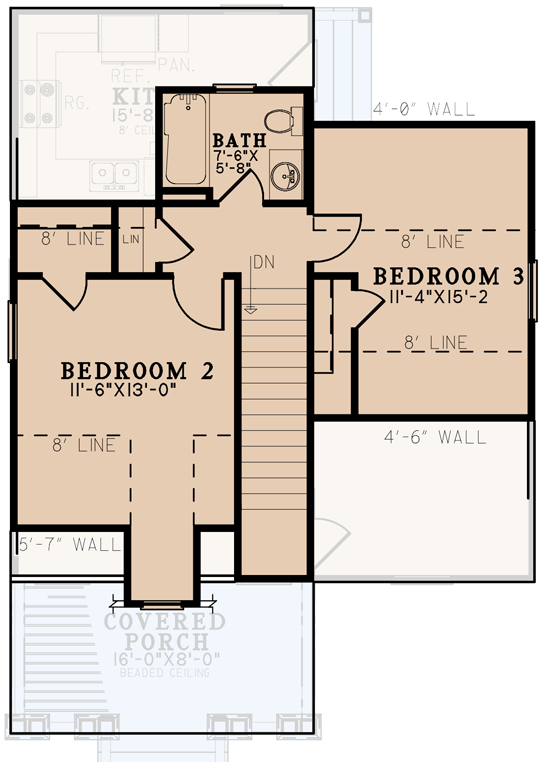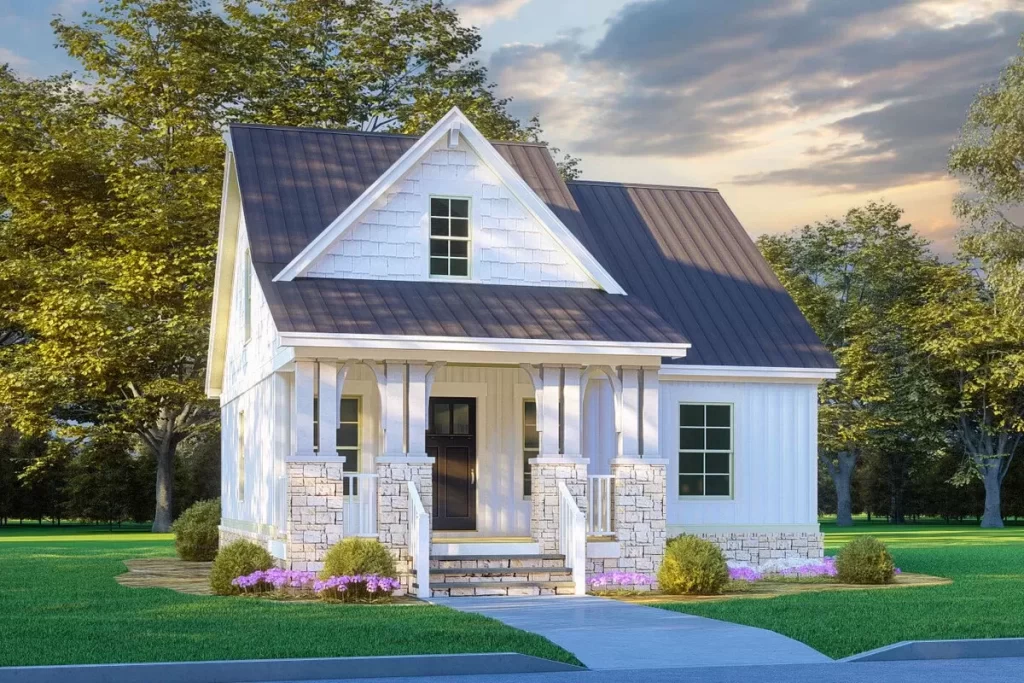The Penelope


Square Footage Breakdown
Total Heated Area: 1,250 Sq. Ft.
1st Floor: 769 Sq. Ft.
2nd Floor: 481 Sq. Ft.
Porch, Front: 128 Sq. Ft.
Total Framed Area: 1,378 Sq. Ft.
-
Sunway Steel Homes: Inviting 3-Bedroom House Plan
Step into the charm of this 3-bedroom house plan, where paired supports with decorative brackets atop stone bases warmly greet you. A centered gable over the porch enhances its curb appeal.
Key Features:
- Open floor plan maximizing space and functionality upon entry.
- Fireplace positioned on the left wall, complementing the welcoming atmosphere.
- Kitchen with a peninsula offering comfortable seating for up to four people, extending your views and enhancing interaction.
- Main floor bedroom with its own bath, providing convenience and privacy.
- Two additional bedrooms upstairs sharing a bath, ideal for family or guests.
Discover the inviting comfort and thoughtful design of Sunway Steel Homes, perfect for creating a welcoming and functional living space.
- Copyright: ArchitecturalDesigns.com
Contact Us
Website Design. Copyright 2024. Sunway Homes, S.A. de C.V.
Sunway Homes, a division of MYLBH Mining Company, LLC.
221 North Kansas, Suite 700, El Paso, TX 79901, USA. Phone: 1-800-561-3004. Email: [email protected].










