The Polaris
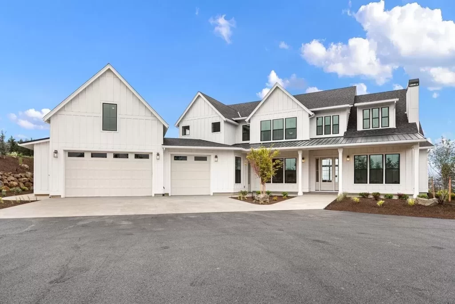
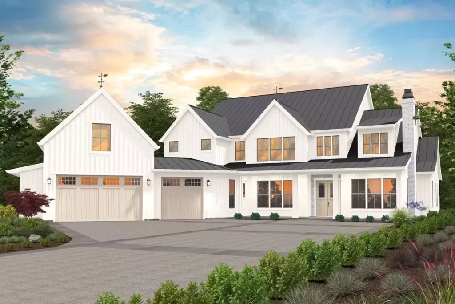
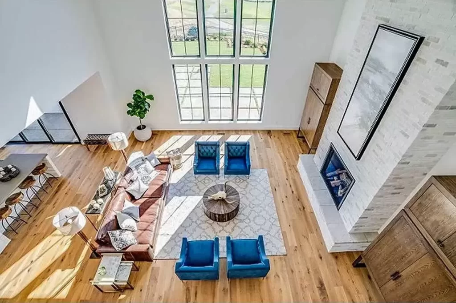
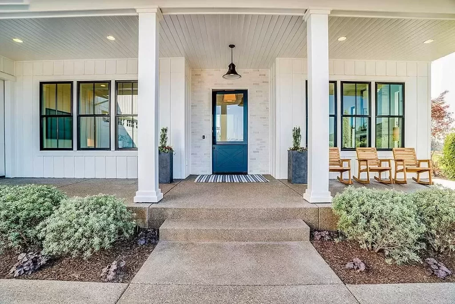
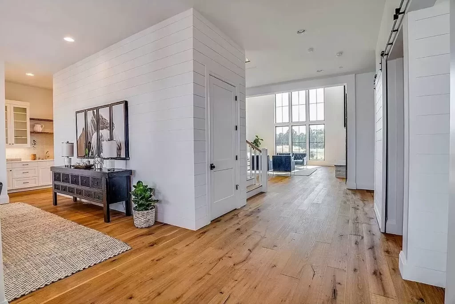
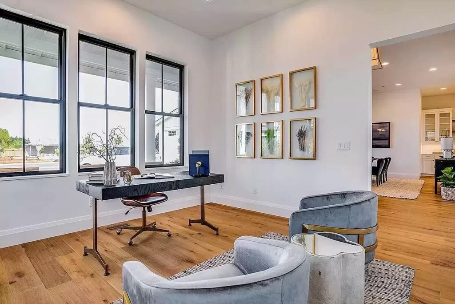
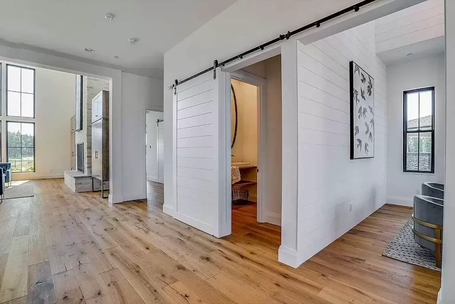
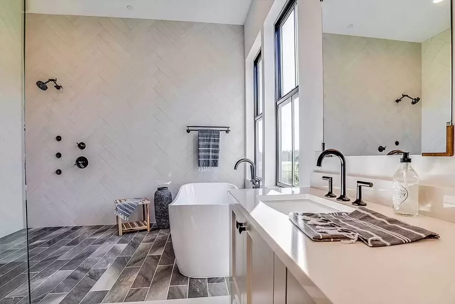
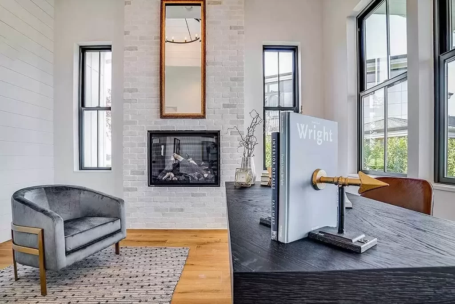
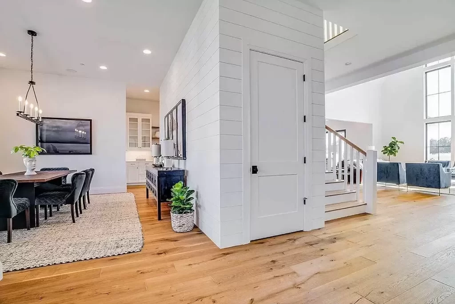
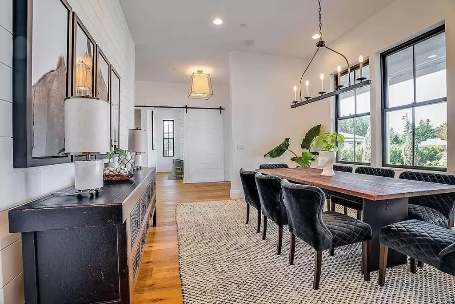
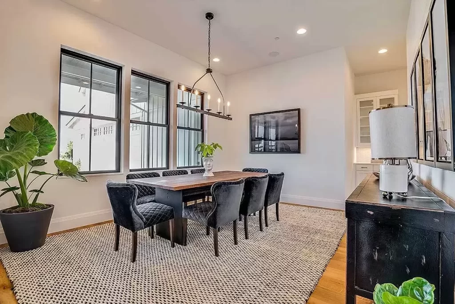
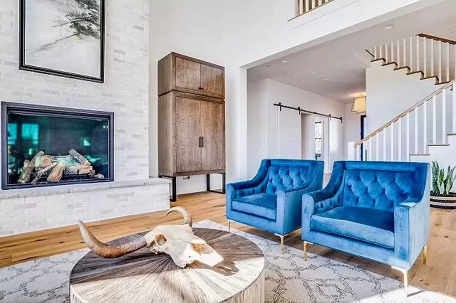
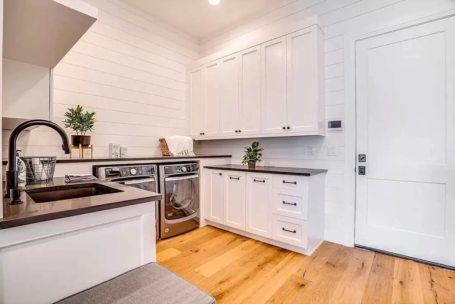
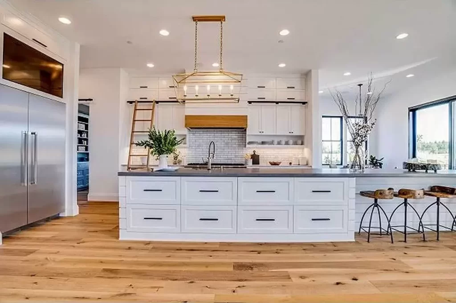
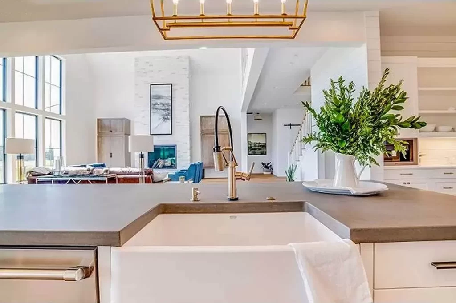
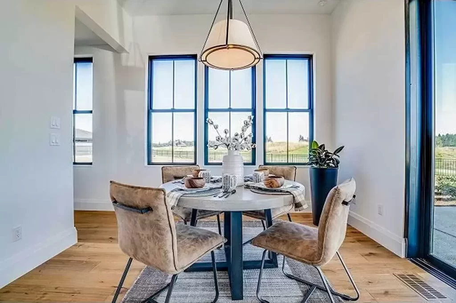
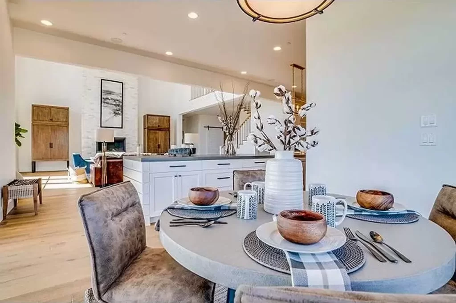
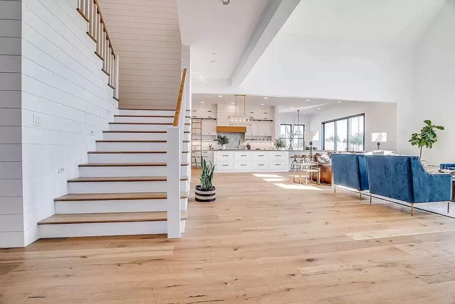
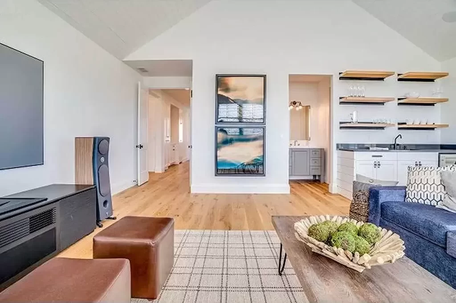
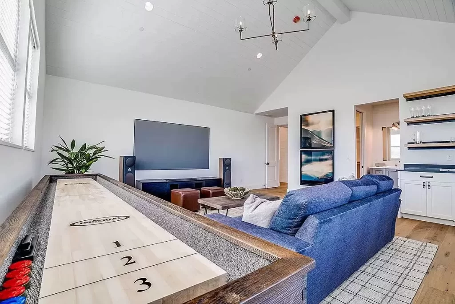
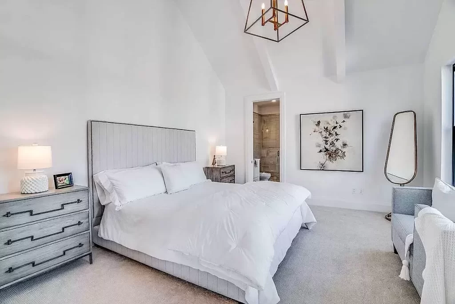
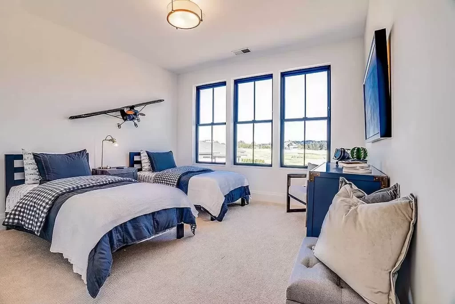
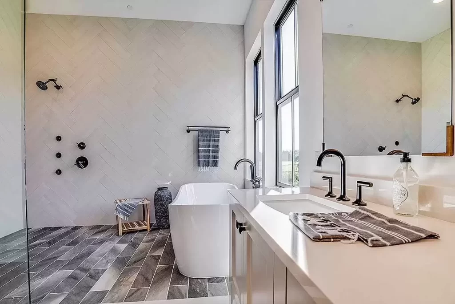
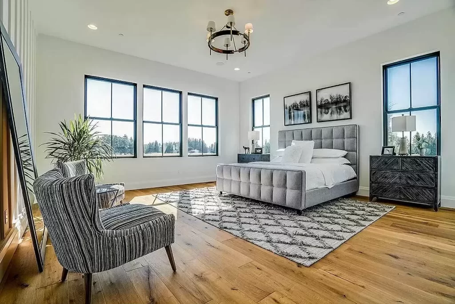

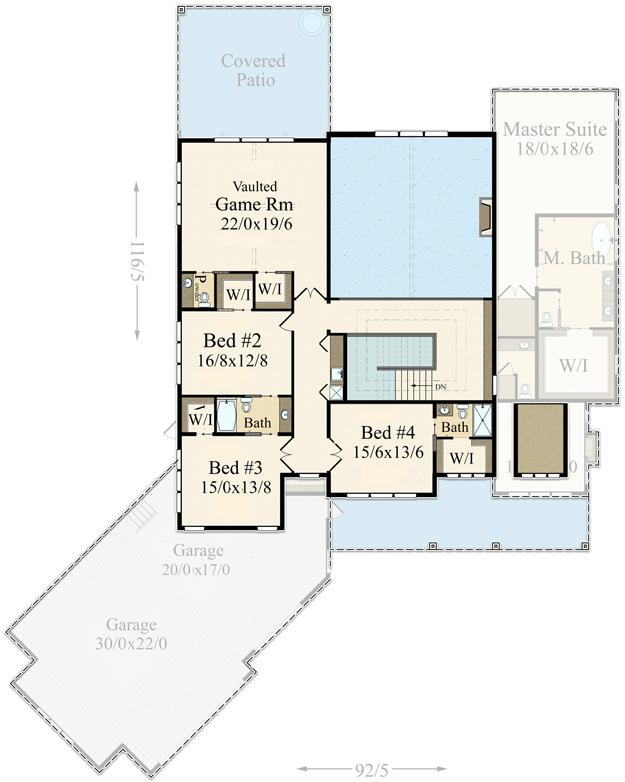
Option: Basement Foundation
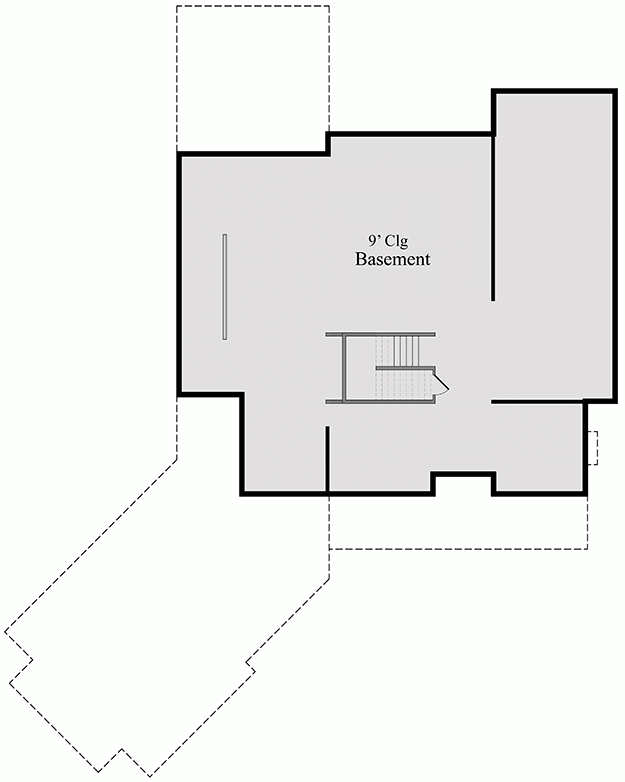
Sunway Homes’ Steel Structures
Luxury Modern Farmhouse with Stylish Design
Explore the charm and elegance of Sunway Homes’ Steel Structures, a 4-bedroom luxury modern farmhouse featuring striking black-trimmed windows and white board-and-batten siding, ensuring a stunning exterior.
Exterior and Outdoor Living:
An inviting front porch serves as a functional transition space, welcoming visitors and connecting your home to the neighborhood. Enjoy outdoor entertaining in the large covered rear living area, featuring a vaulted beamed ceiling, fireplace, and kitchen area, perfect for hosting gatherings year-round.
Main Floor Features:
The main floor impresses with 11′ ceilings, interior transom windows, and creative ceiling treatments, enhancing natural light and architectural interest. The vaulted great room includes a fireplace, creating a cozy focal point.
The kitchen is a chef’s delight, offering ample pantry space, both public and private prep areas, and highlighted by a massive island providing plenty of workspace and seating options for socializing.
The main floor master suite offers privacy and luxury, featuring a spacious master bath with a large walk-in shower, spa tub, and a generously sized walk-in closet, ensuring comfort and relaxation.
Upstairs Living:
Upstairs, discover three bedrooms offering privacy and comfort for family members or guests. A large vaulted game room with a bar provides additional space for entertainment and leisure activities, making it ideal for gatherings and family enjoyment.
Experience the perfect blend of luxury and functionality with Sunway Homes’ Steel Structures, designed to elevate your lifestyle with stylish design elements, spacious interiors, and exceptional outdoor living spaces. Perfect for modern living, this farmhouse-inspired home plan promises comfort and sophistication in every detail.
Copyright: ArchitecturalDesigns.com
Contact Us
Website Design. Copyright 2024. Sunway Homes, S.A. de C.V.
Sunway Homes, a division of MYLBH Mining Company, LLC.
221 North Kansas, Suite 700, El Paso, TX 79901, USA. Phone: 1800-561-3004. Email: mar@sunsteelhomes.com.









