The Pollux
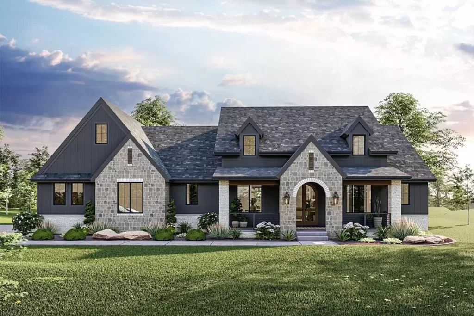
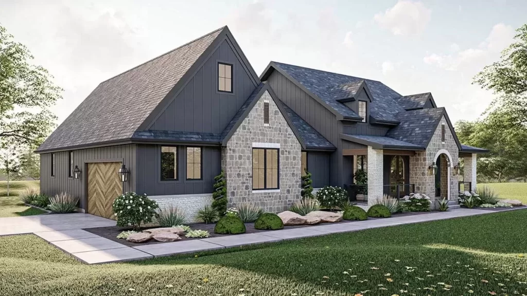
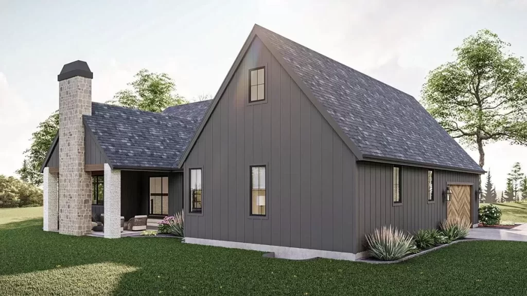

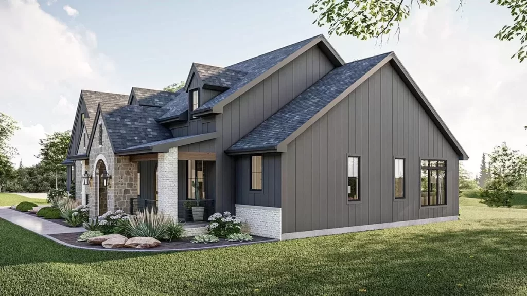
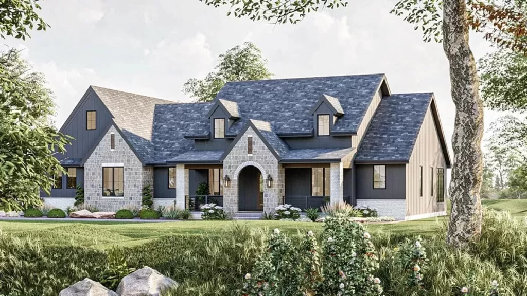
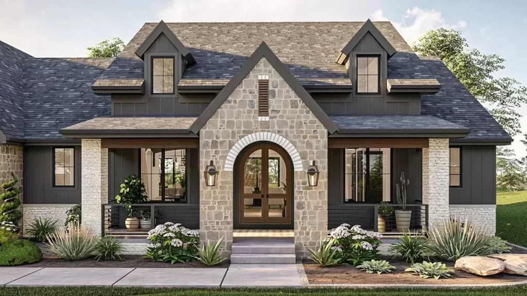
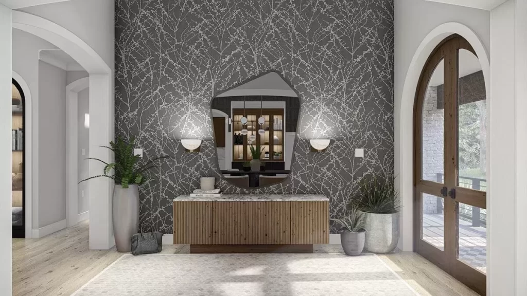
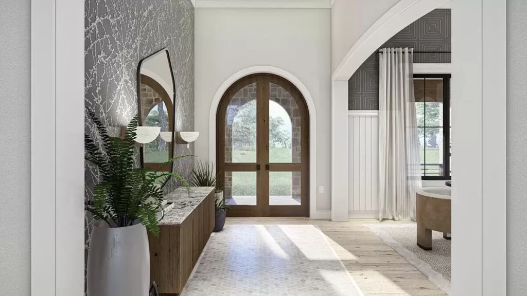
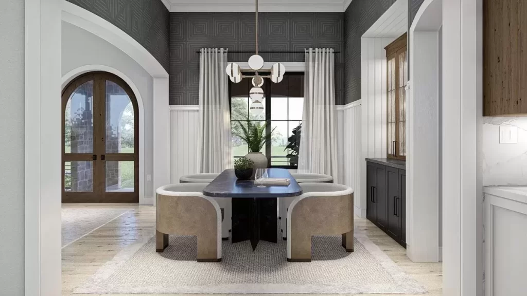

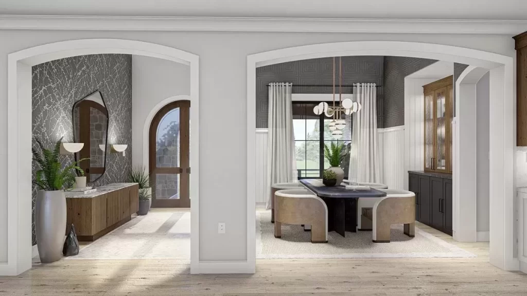
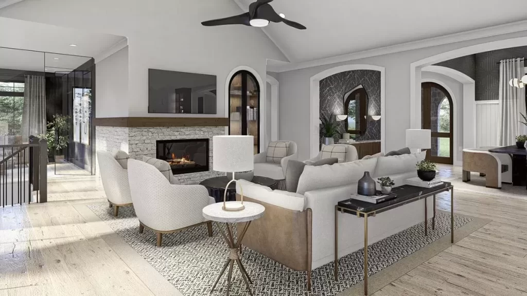
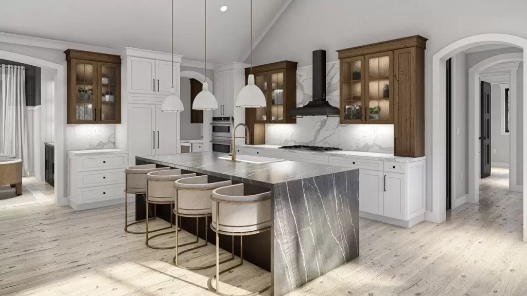
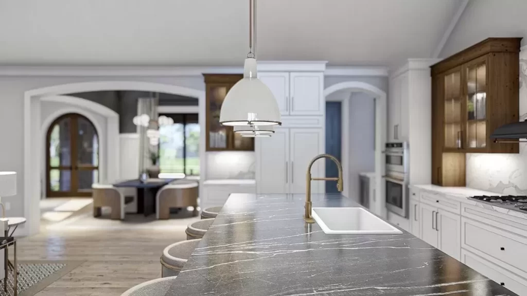
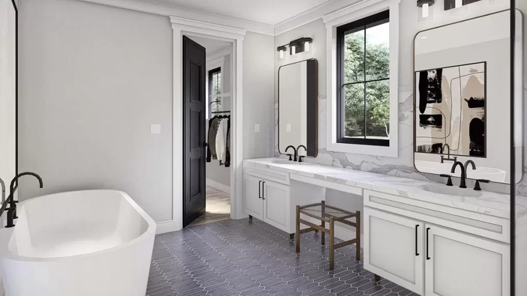
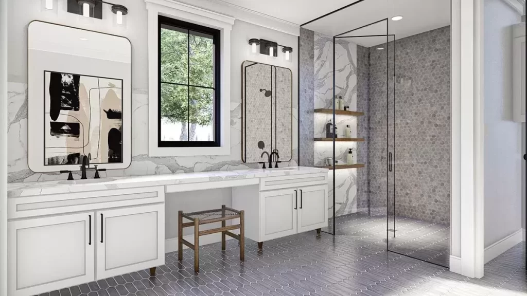
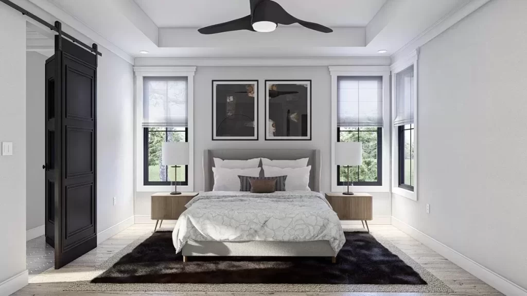
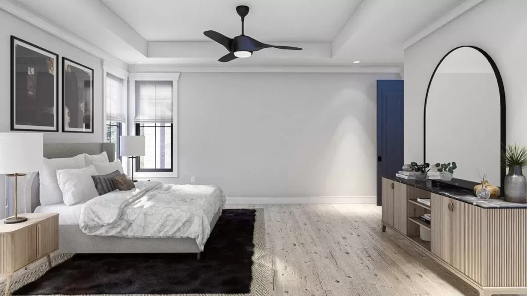

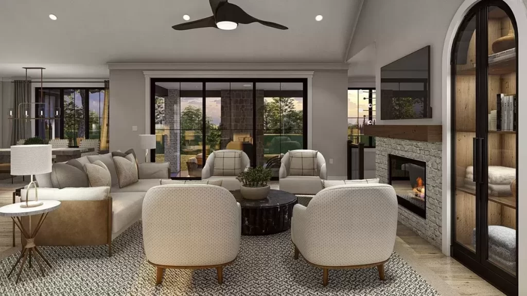
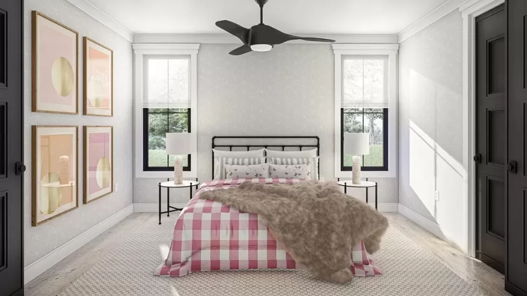
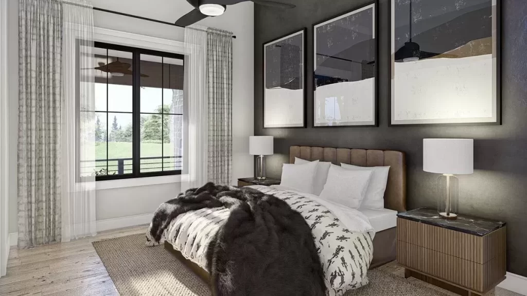
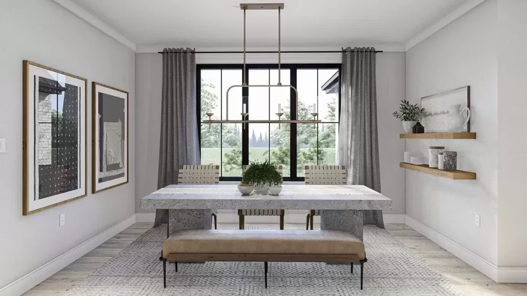
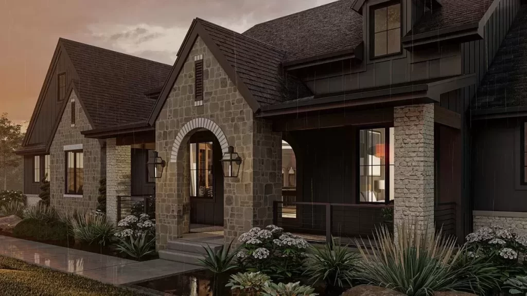
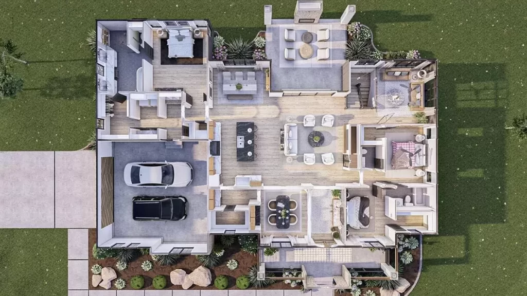
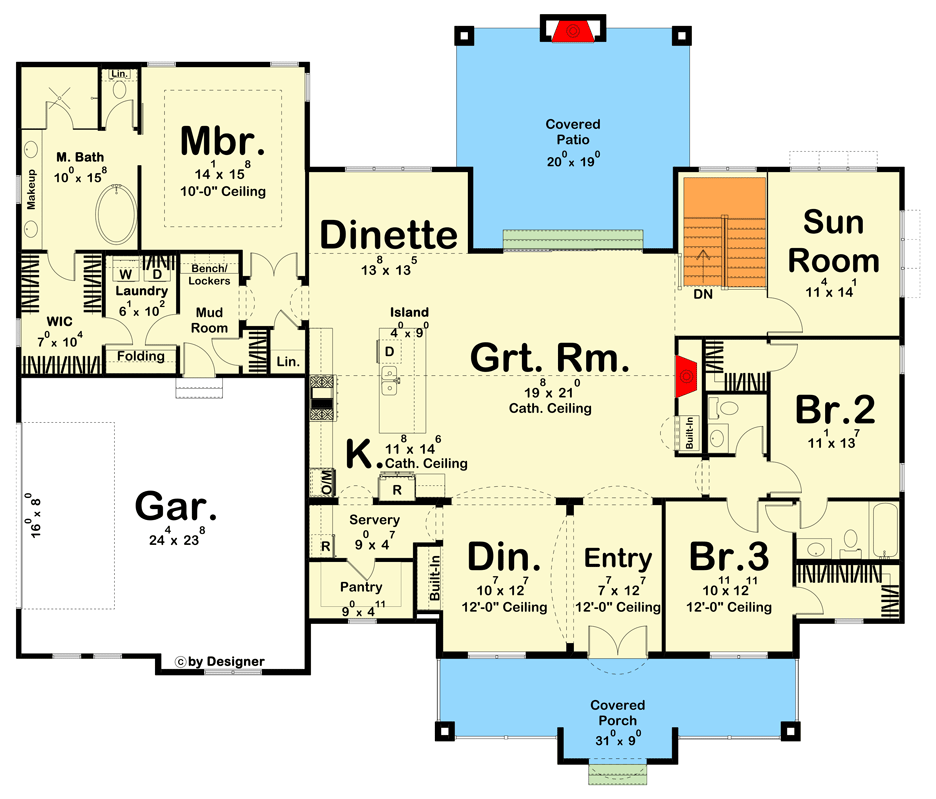
Sunway Homes’ Steel Frames. Modern Cottage-Style Residence:
This 2,643-square-feet Modern Cottage-style house plan from Sunway Steel Homes, offers 3 bedrooms and 3 bathrooms, featuring an exterior with board and batten siding and two different types of stone accents.
A beautiful covered porch with stunning archways welcomes you into a 12-foot tall entryway connected to the dining room. The great room, with built-in shelving and a fireplace, lies straight ahead, along with an open-concept area that includes the dinette and kitchen.
The kitchen provides access to a small servery and walk-in pantry, which loops back into the dining room, enhancing dining convenience.
The left side of the home houses the master bedroom, complete with 10-foot ceilings, a spacious bathroom with a soaking tub, double vanities, a separate shower and toilet, and a large walk-in closet. The closet offers access to the laundry room, which loops back through the mudroom and two-car garage.
The right side of the home includes bedrooms 2 and 3, each with their own walk-in closets and a shared private bathroom. This side also features a powder bath, a gorgeous sunroom, and a beautiful covered patio in the rear. Available now from Sunway -Steel Frame- Homes.
Copyright: ArchitecturalDesigns.com
Contact Us
Website Design. Copyright 2024. Sunway Homes, S.A. de C.V.
Sunway Homes, a division of MYLBH Mining Company, LLC.
221 North Kansas, Suite 700, El Paso, TX 79901, USA. Phone: 1800-561-3004. Email: [email protected].









