The Procyon
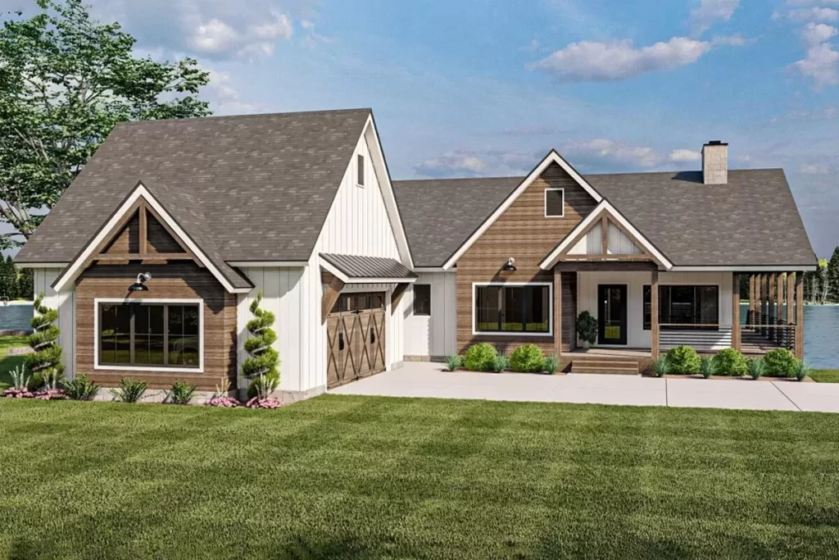
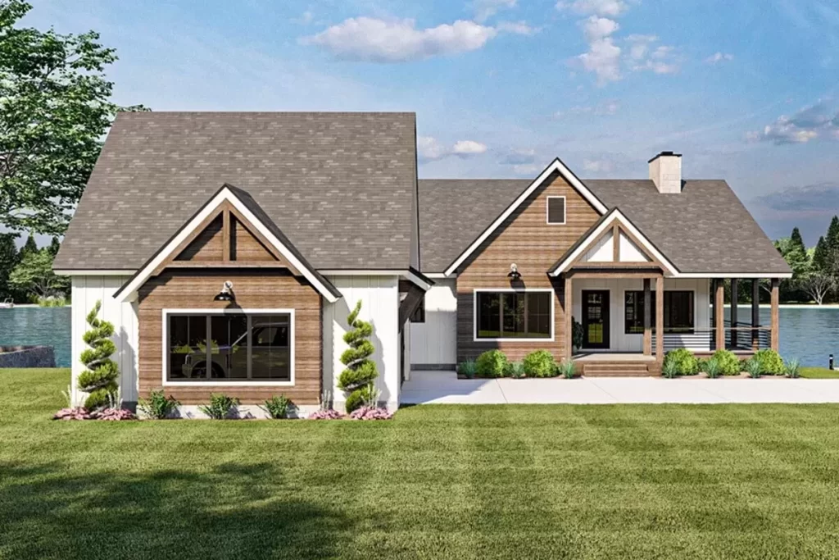
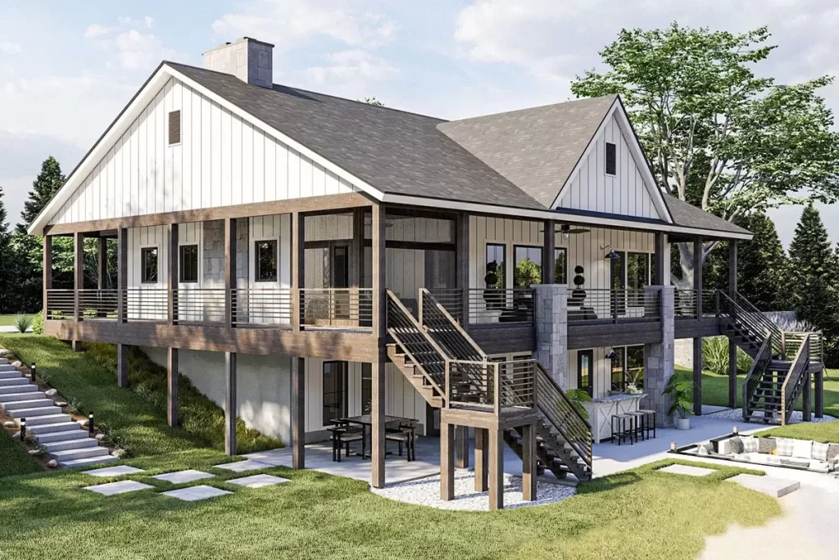


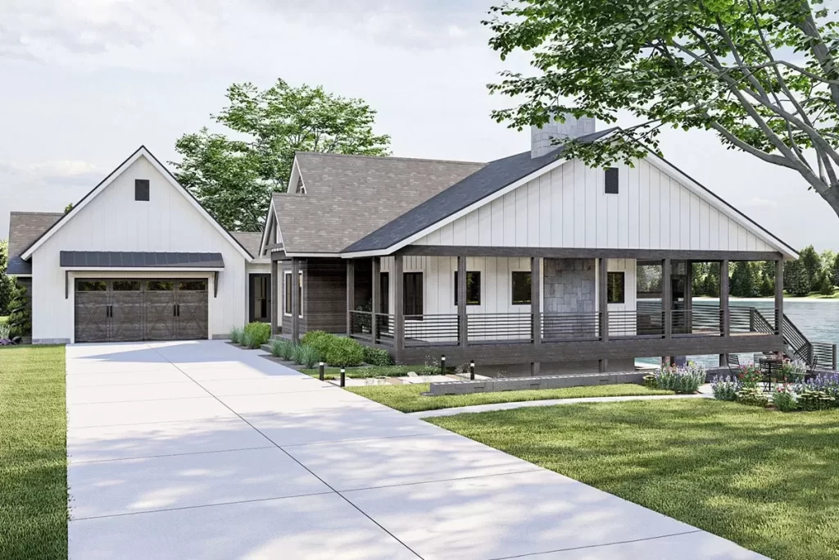
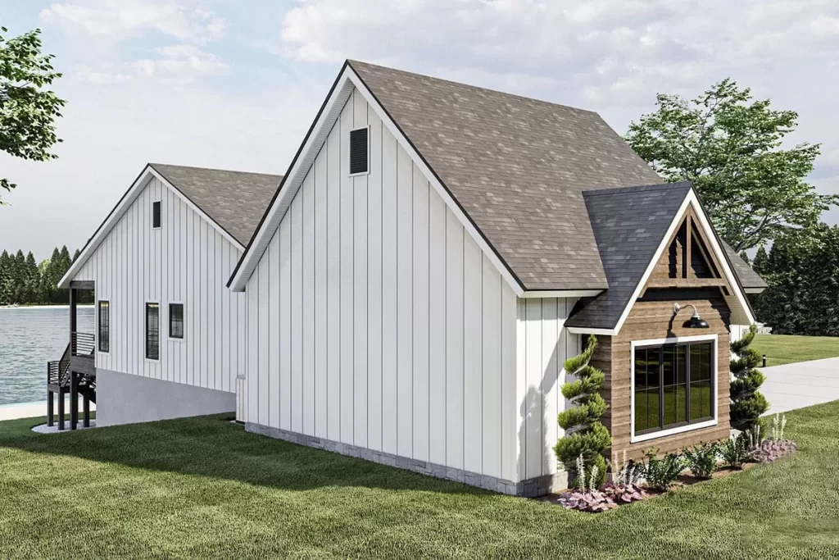
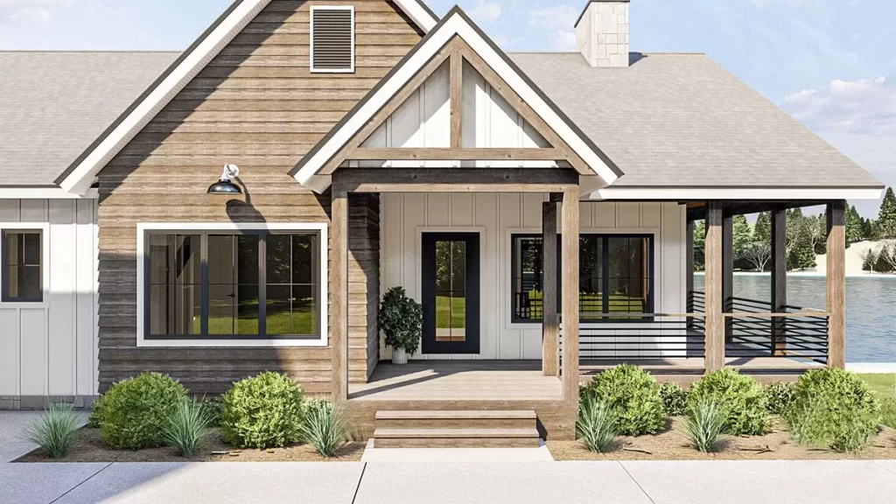
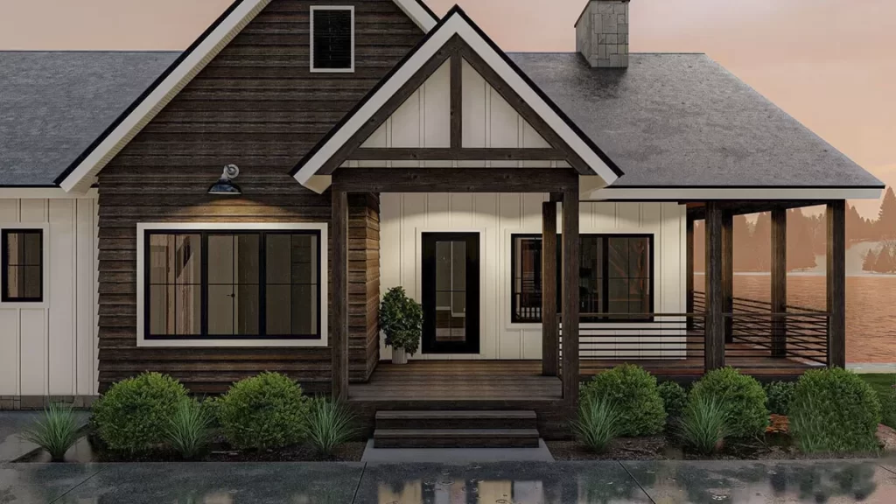
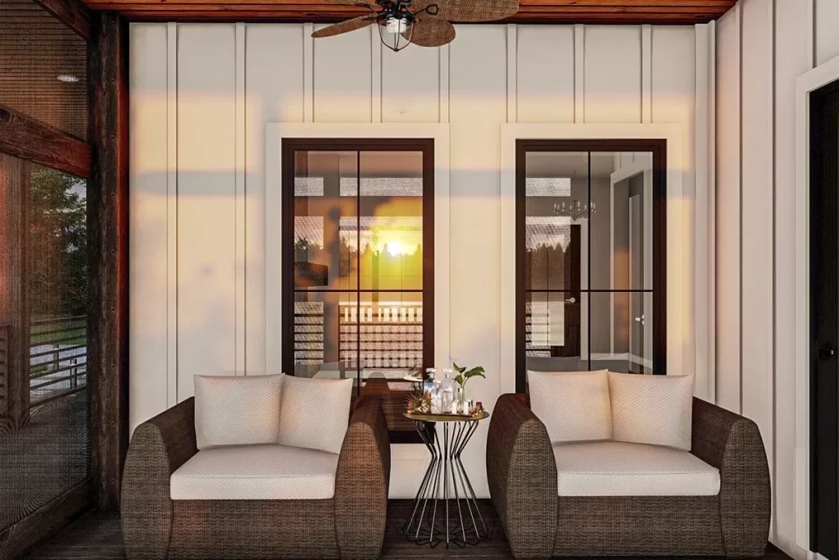

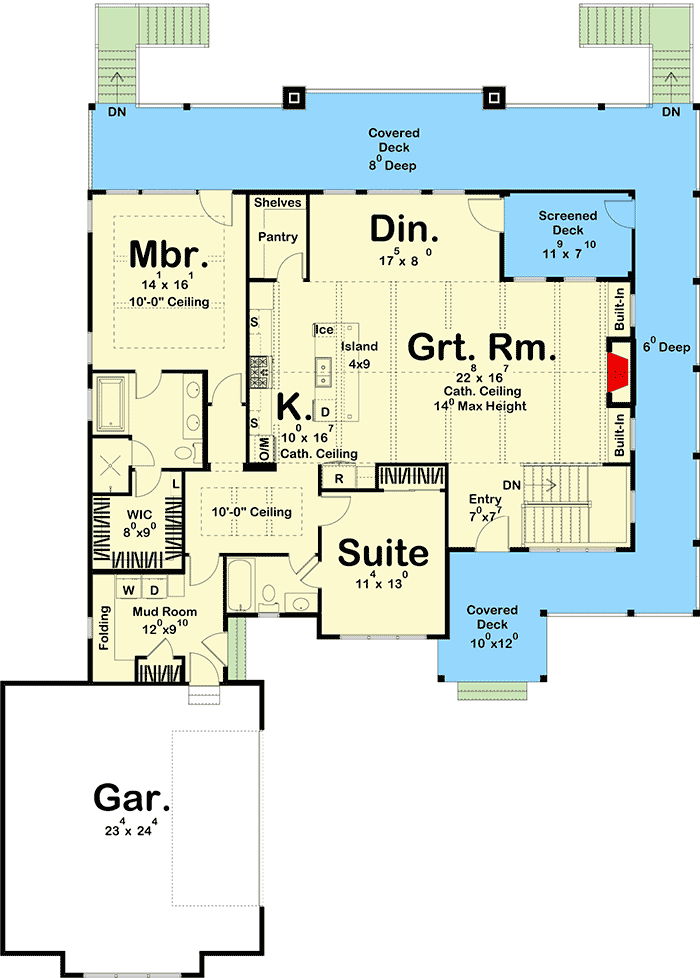
Optional Lower Level
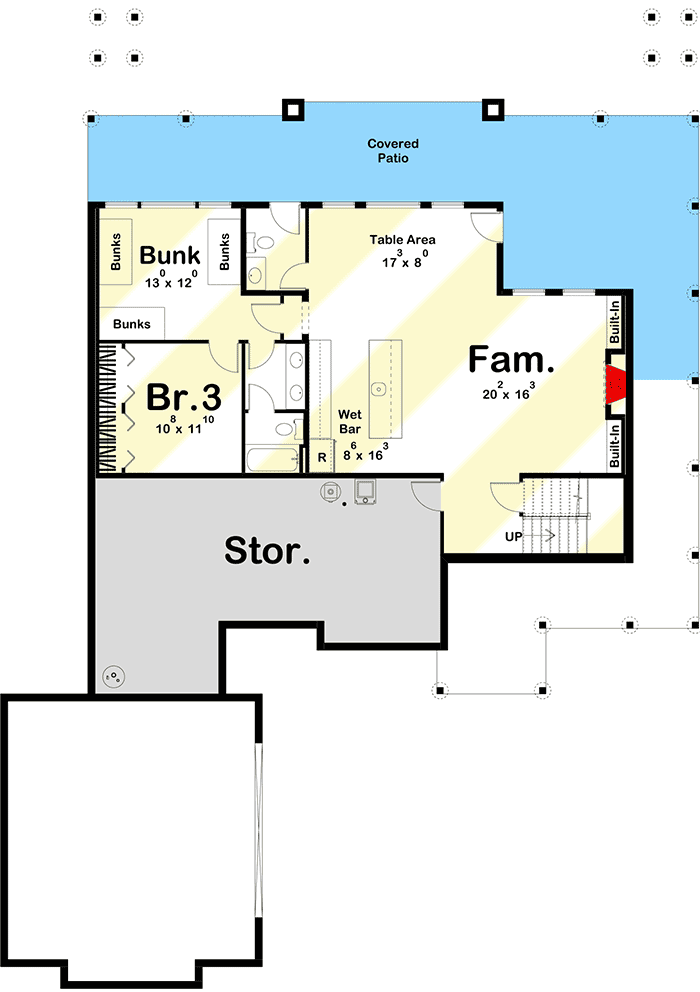
Sunway Steel Homes’ Designs:
Discover the charm of our lake house plan at Sunway Steel Homes, featuring modern farmhouse styling with board and batten siding, wood beams, and wood accent siding. The courtyard garage offers parking for 2 cars plus additional storage space.
Key Features:
Spacious Great Room: Enjoy a welcoming atmosphere with a fireplace and cathedral ceiling in the spacious great room, seamlessly connected to the kitchen and dining room for ideal entertaining space.
Gourmet Kitchen: The kitchen boasts a large walk-in pantry and an island with a snack bar, perfect for casual dining and gathering.
Guest Suite: Adjacent to the kitchen, a suite with its own bathroom provides privacy for guests.
Luxurious Master Suite: Tucked behind the kitchen, the master suite includes a luxurious bathroom with his-and-her vanities, a soaking tub, a walk-in shower, and a huge walk-in closet.
Option for Finished Basement: Choose the finished basement option to add 1,032 square feet of additional living space. This includes a wet bar, table area, two extra bedrooms, an additional family room, and a bathroom with outdoor access, ideal for lakefront living.
Summary:
Experience the perfect blend of style, comfort, and functionality with Sunway Steel Homes’ lake house plan. Combining modern farmhouse aesthetics with practical design elements, this home offers spacious living areas, luxurious amenities, and the flexibility to expand with a finished basement option. Ideal for lakefront properties, this plan ensures a delightful living experience for families and guests alike.
Copyright: ArchitecturalDesigns.com
Contact Us
Website Design. Copyright 2024. Sunway Homes, S.A. de C.V.
Sunway Homes, a division of MYLBH Mining Company, LLC.
221 North Kansas, Suite 700, El Paso, TX 79901, USA. Phone: 1-800-561-3004. Email: [email protected].









