The Reese
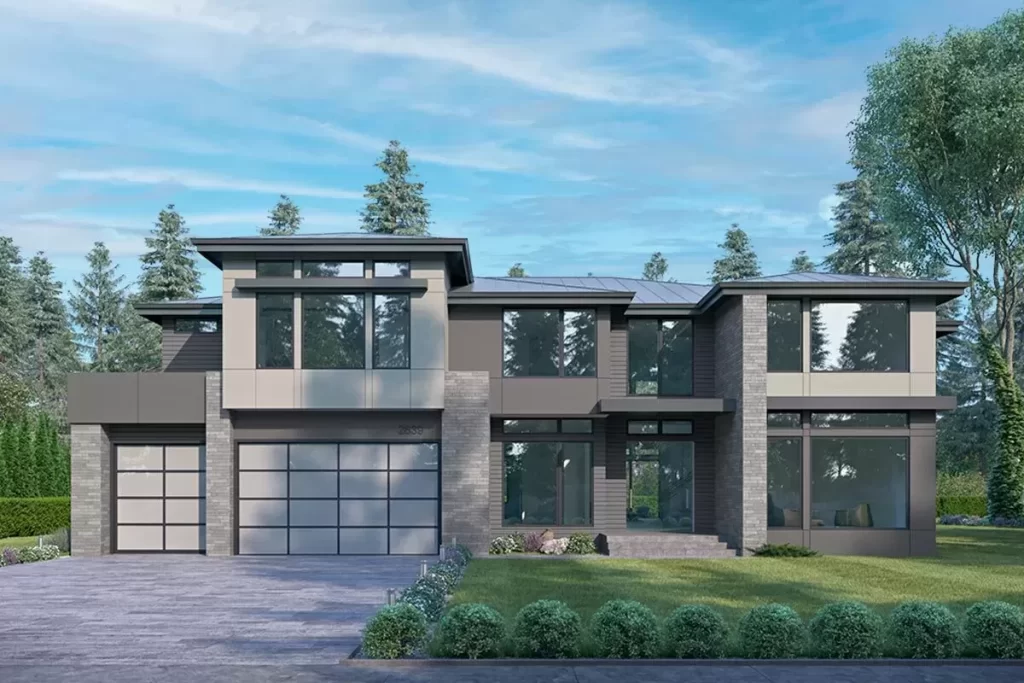
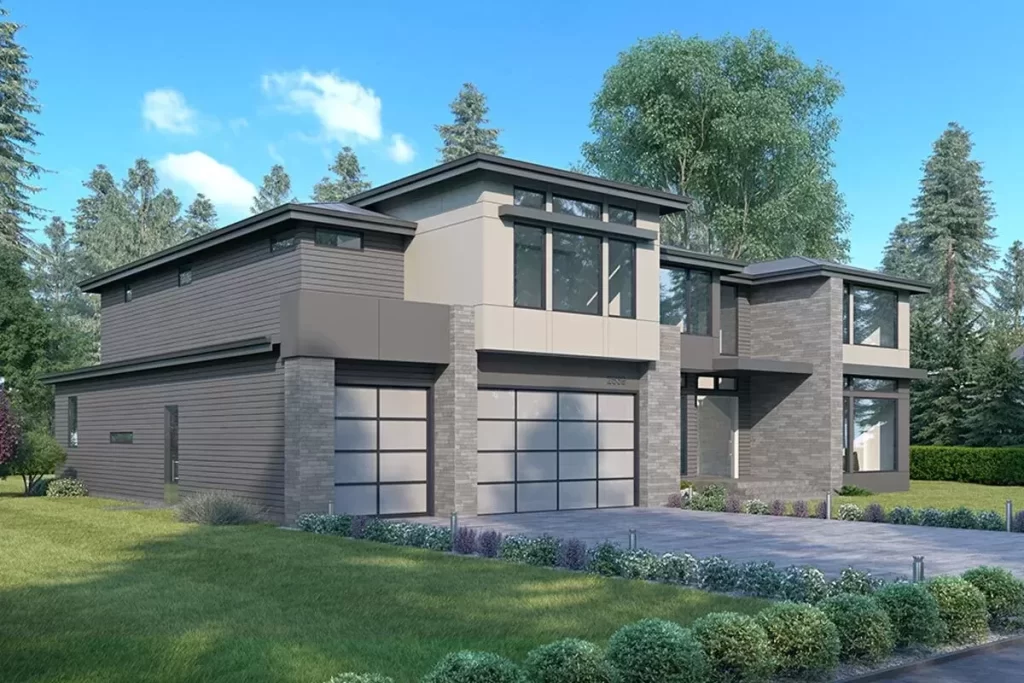

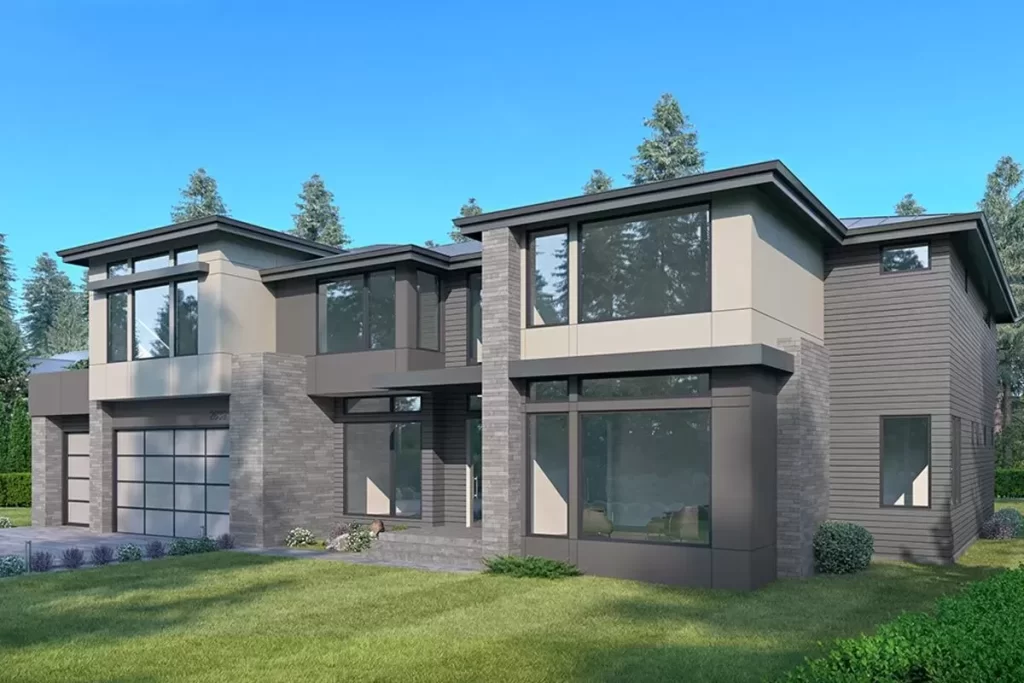
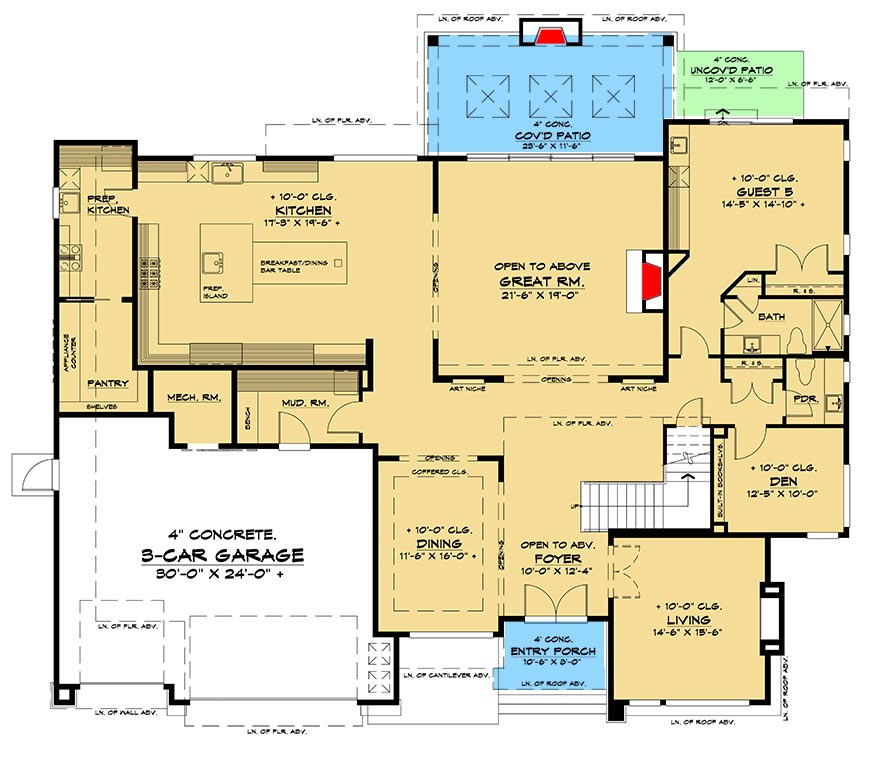
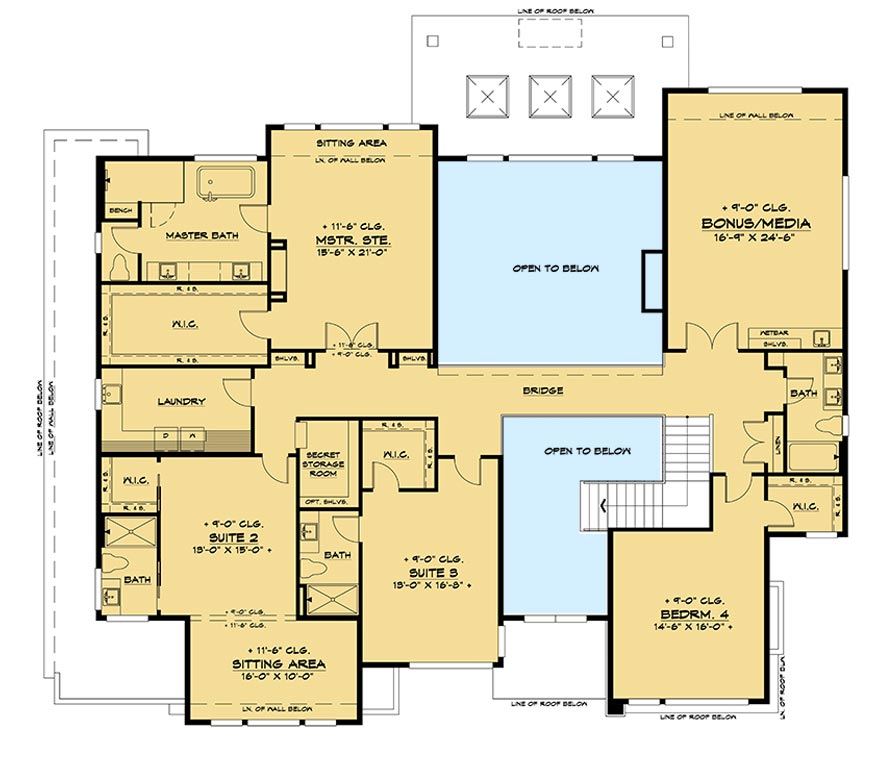
Sunway Homes’ Steel Structures
Two-Story Northwest Home Plan with Abundant Natural Light
Discover the charm of Sunway Homes’ Steel Structures, a two-story Northwest home plan designed to maximize natural light with oversized windows throughout the residence.
Main Level: Functional Layout and Elegant Spaces
Upon entry through the foyer, French doors offer privacy to a secondary living space, opposite the formal dining room, creating a versatile layout for entertaining and relaxation. The great room features a fireplace and seamlessly flows into the rear covered patio through grand sliding doors, blending indoor and outdoor living.
Gourmet Kitchen and Guest Suite
The spacious kitchen is a focal point, boasting a prep island with a breakfast table, a prep kitchen equipped with a second range, and a walk-in pantry for ample storage. A guest suite with a full bath and wet bar adds convenience and privacy, complementing a quiet den or study for additional functionality.
Upstairs: Bedrooms and Bonus Room
Upstairs, discover four sizable bedrooms and a conveniently located laundry room, including the luxurious master suite for ultimate comfort. A sizable bonus/media room, complete with a wet bar, enhances the total living area, offering a flexible space for entertainment and relaxation.
Experience the perfect blend of Northwest-inspired architecture, functionality, and stylish design with Sunway Homes’ Steel Structures. This thoughtfully crafted home plan is designed to enhance your lifestyle with its spacious layout and elegant features.
Copyright: ArchitecturalDesigns.com
Contact Us
Website Design. Copyright 2024. Sunway Homes, S.A. de C.V.
Sunway Homes, a division of MYLBH Mining Company, LLC.
221 North Kansas, Suite 700, El Paso, TX 79901, USA. Phone: 1800-561-3004. Email: [email protected].









