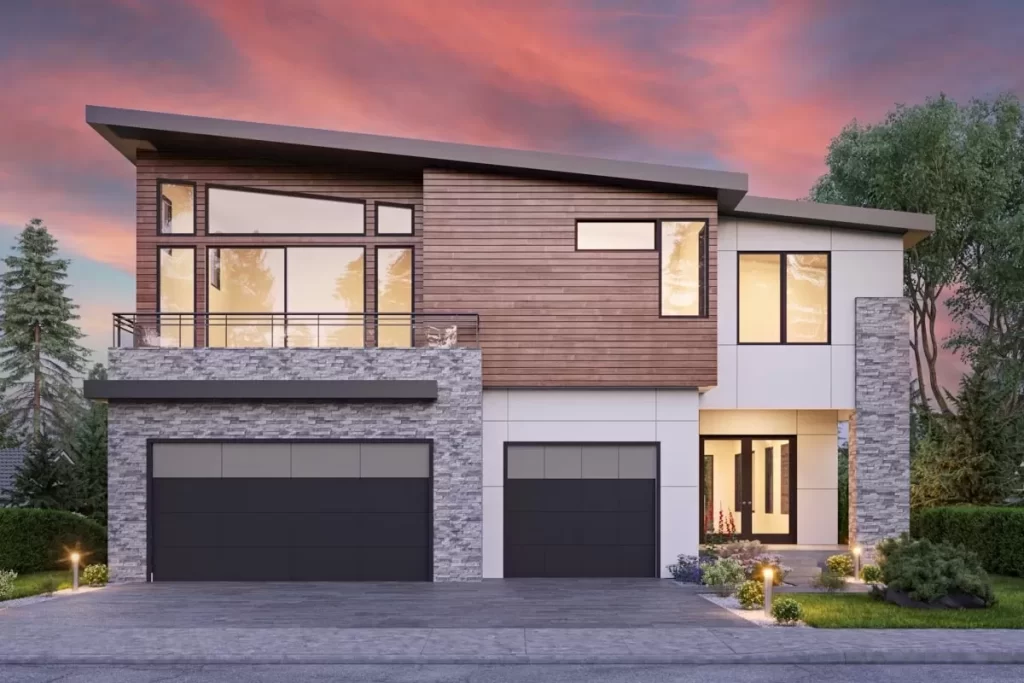The Remy
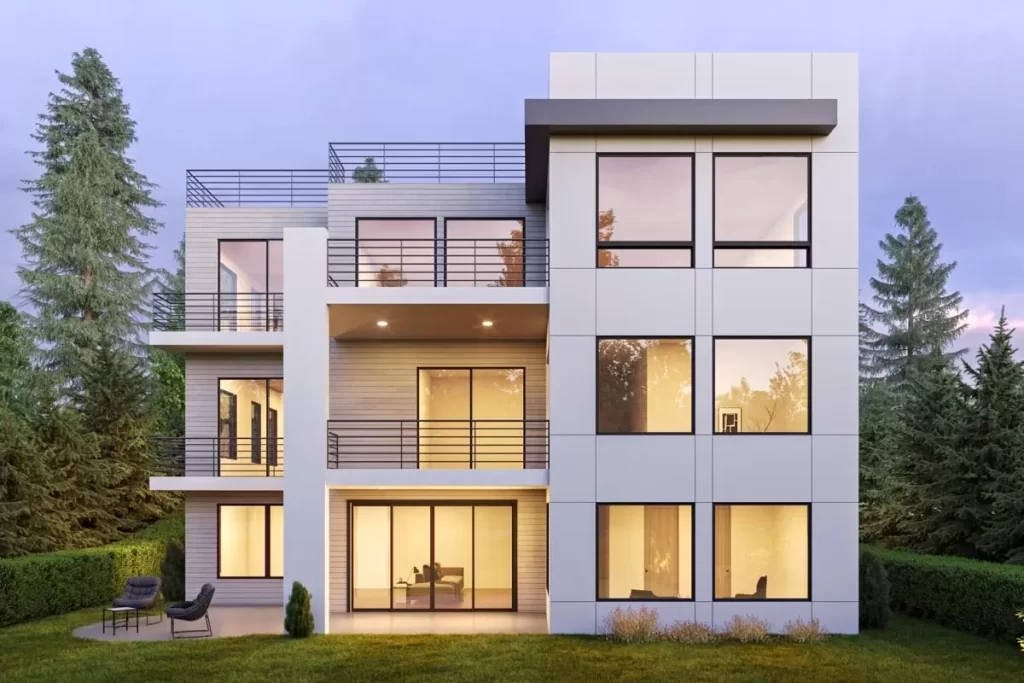
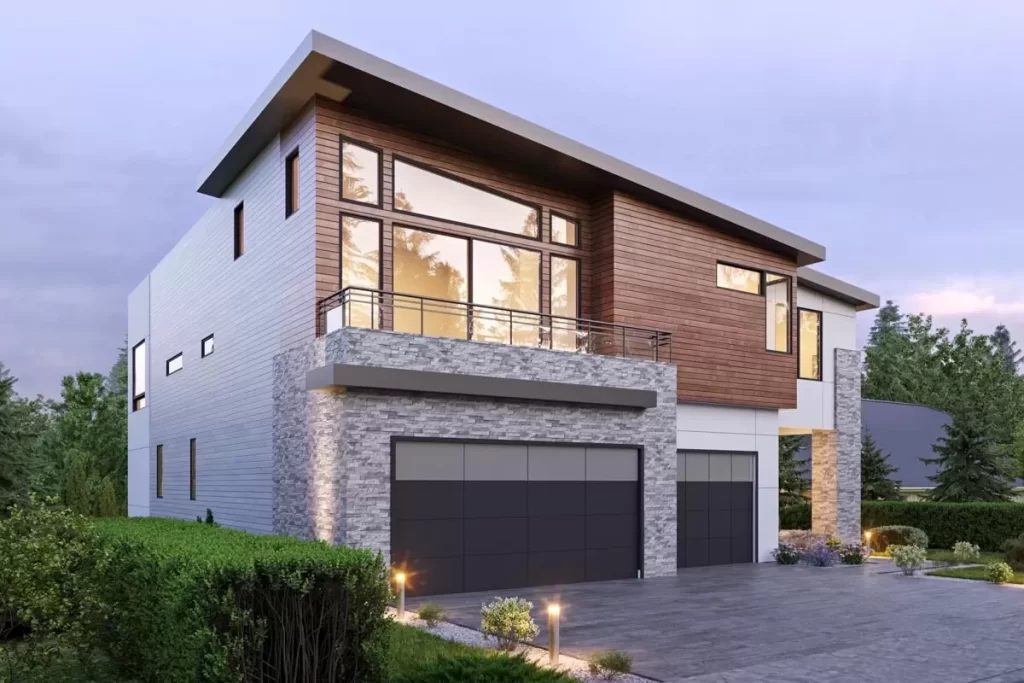
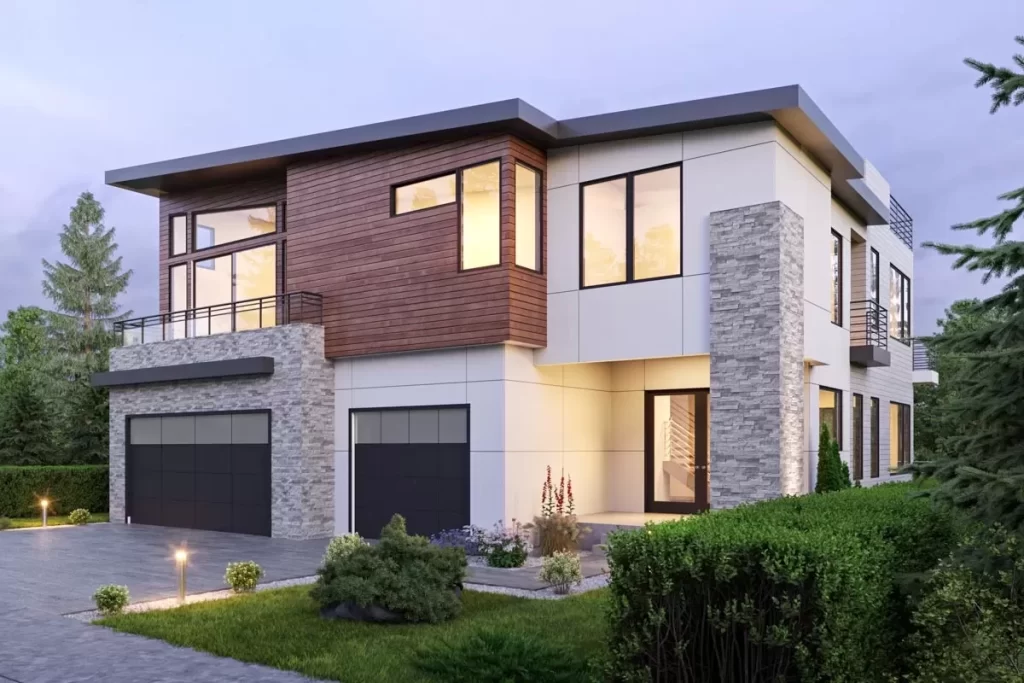
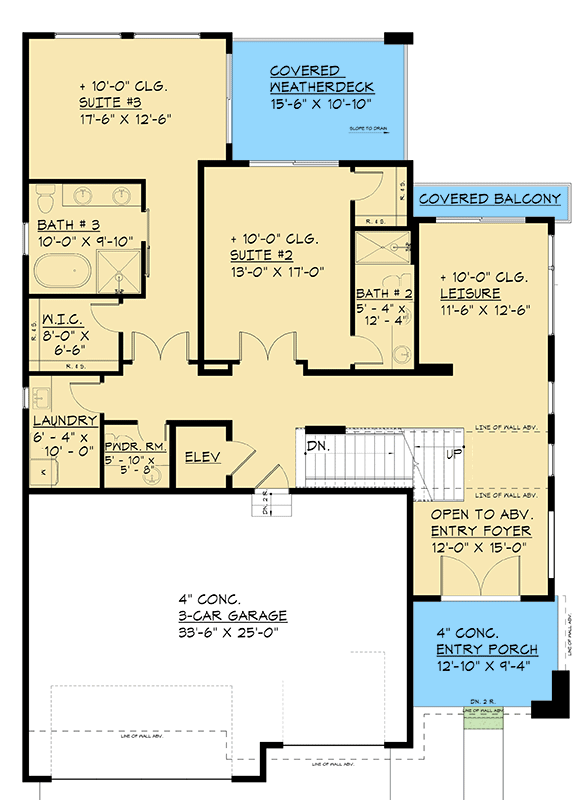
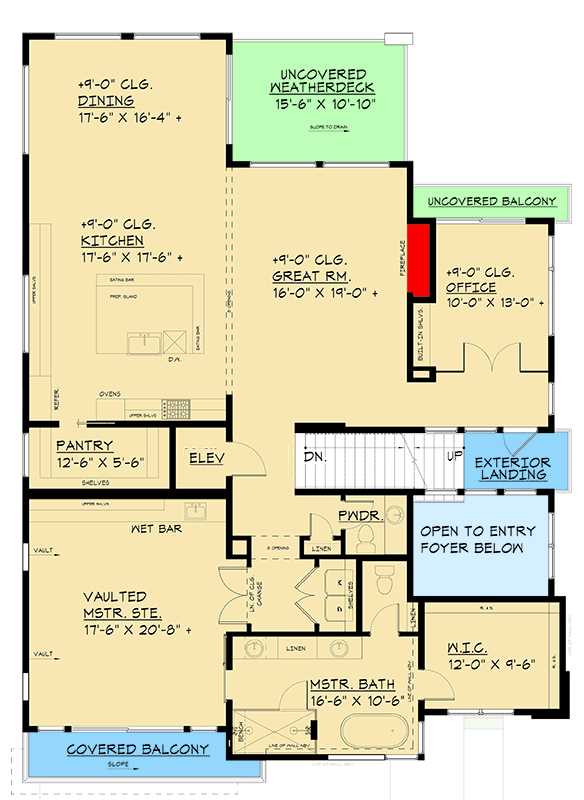
Finished Basement Option
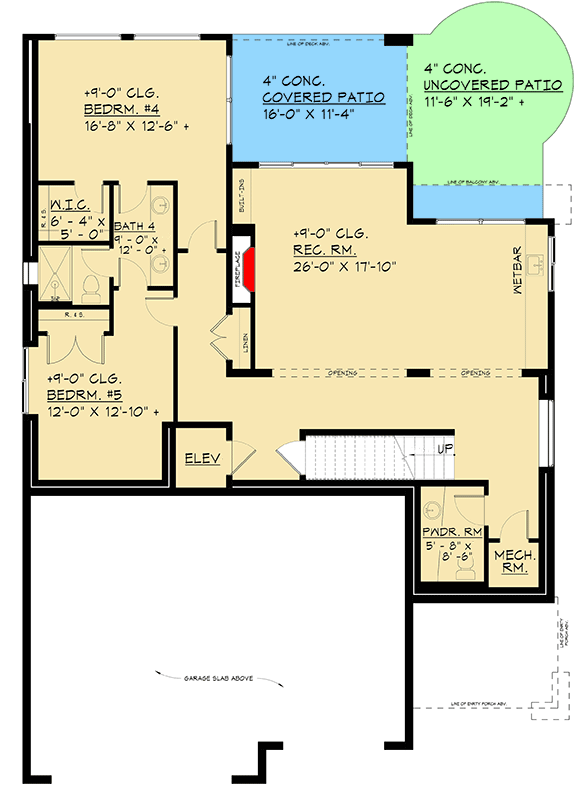
Sunway Homes’ Steel Structures. The finest architectural designs in the world’s steel homes industry:
Contemporary 5-Bedroom Home Plan with 5,471 Sq Ft of Living Space
Explore the luxurious design of Sunway Homes’ Steel Structures, offering a contemporary 5-bedroom home plan with a total of 5,471 square feet of living space. A centrally located elevator ensures easy movement between floors in this spacious residence.
Main Level: Comfort and Convenience
The main level includes a leisure room near the foyer, perfect for relaxing or entertaining guests. Two bedroom suites provide private accommodations, while the laundry room and 3-car garage add convenience to daily living.
Upper Level: Heart of the Home and Scenic Views
The heart of the home is situated upstairs to maximize surrounding views. The kitchen features an oversized island with a wraparound eating bar, and a pocket door leading to the pantry for easy access. The master suite boasts a vaulted ceiling and a coffee bar, positioned across the hall from a laundry closet for added convenience. A home office completes the second level, offering a dedicated workspace.
Walkout Basement: Recreation and Additional Bedrooms
In the walkout basement, you’ll find a sizable rec room with a cozy fireplace and access to a covered patio, perfect for indoor-outdoor entertaining. Bedrooms 4 and 5 share a Jack-and-Jill bathroom, rounding out the lower level with functional and comfortable living spaces.
Experience the blend of luxury, functionality, and contemporary design with Sunway Homes’ Steel Structures. This thoughtfully designed home plan ensures a superior living experience with its modern amenities and spacious layout.
Copyright: ArchitecturalDesigns.com
Contact Us
Website Design. Copyright 2024. Sunway Homes, S.A. de C.V.
Sunway Homes, a division of MYLBH Mining Company, LLC.
221 North Kansas, Suite 700, El Paso, TX 79901, USA. Phone: 1800-561-3004. Email: [email protected].

