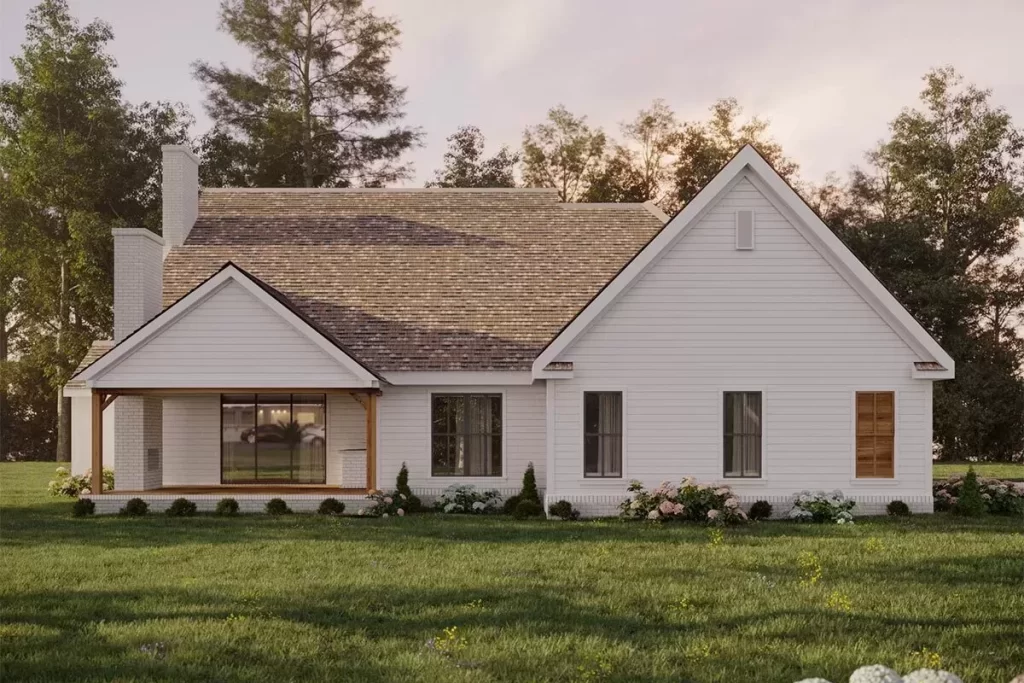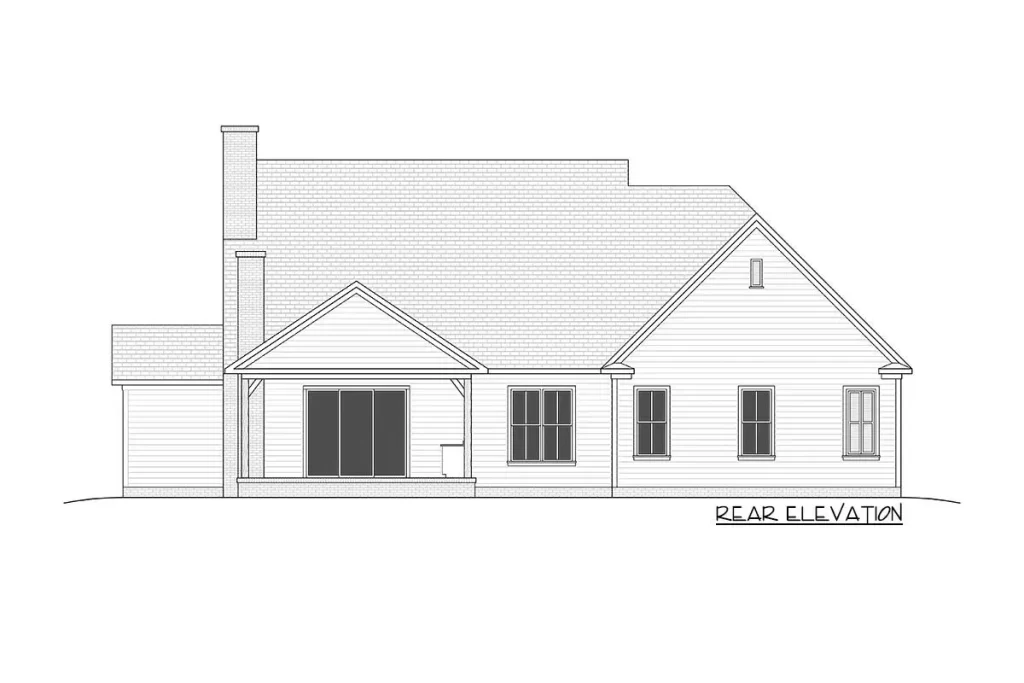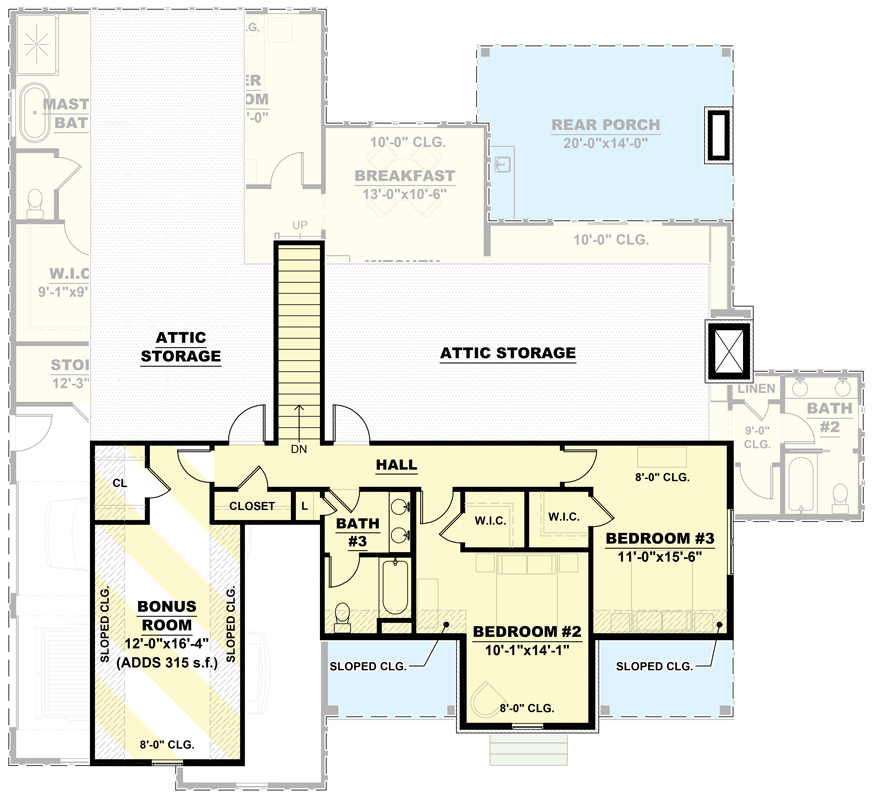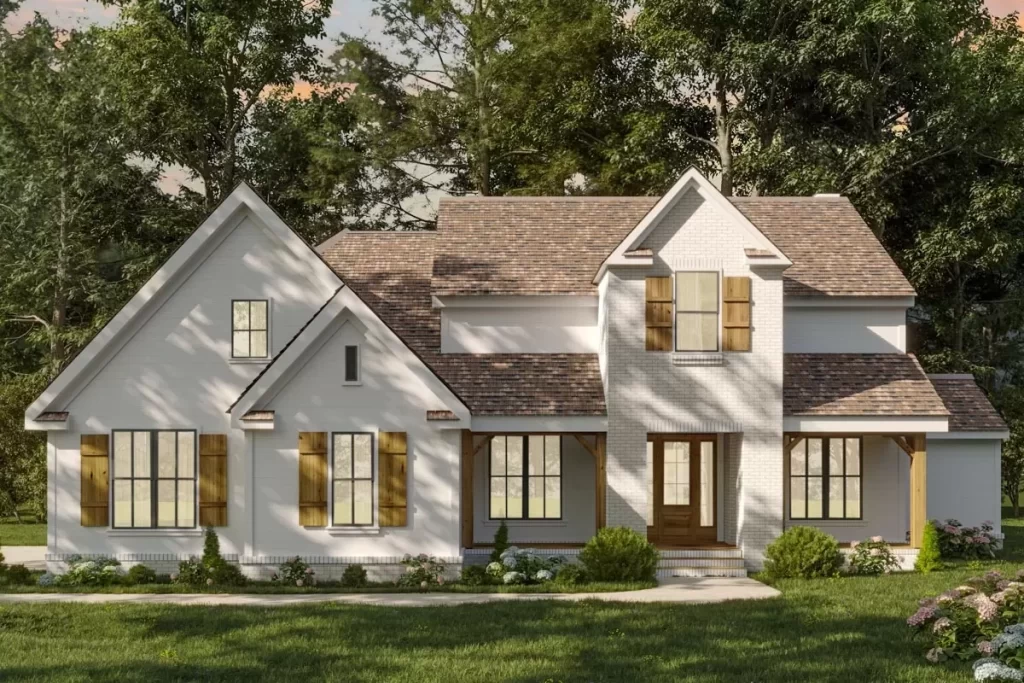The River





Sunway Steel Homes – Charming Two-Story Country Cottage
Explore this beautiful home design, available from Sunway Steel Homes. Enjoy the charm of outdoor living with our two-story Country Cottage house plan, featuring inviting front and rear porches.
Key Features:
- Inviting Outdoor Spaces: Front and rear porches enhance the charm of outdoor living.
- Well-Appointed Kitchen: Includes a corner walk-in pantry, formal dining room, cozy breakfast nook, and an island with an eating bar.
- Convenient Main Level: Master bedroom with walk-in closet access to the laundry room, and a nearby second bedroom with a full bathroom.
- Versatile Upper Level: Bedrooms 2 and 3 with walk-in closets, a shared compartmentalized bathroom, and a 315 sq ft bonus room.
- Practical Garage and Mudroom: Double garage with a dedicated storage room and a mudroom for maintaining organization.
Summary:
Discover the perfect blend of charm and functionality with this two-story Country Cottage house plan from Sunway Steel Homes. The inviting front and rear porches offer delightful outdoor living spaces. Inside, the well-appointed kitchen features a corner walk-in pantry, formal dining room, cozy breakfast nook, and an island with an eating bar. The main level includes a master bedroom with convenient access to the laundry room through the walk-in closet and a nearby second bedroom with a full bathroom. Upstairs, bedrooms 2 and 3 have walk-in closets and share a compartmentalized bathroom, while a spacious 315 sq ft bonus room provides versatile flex space. The double garage includes a dedicated storage room, and the mudroom helps keep the home organized.
- Copyright: ArchitecturalDesigns.com
Contact Us
Website Design. Copyright 2024. Sunway Homes, S.A. de C.V.
Sunway Homes, a division of MYLBH Mining Company, LLC.
221 North Kansas, Suite 700, El Paso, TX 79901, USA. Phone: 1800-561-3004. Email: [email protected].










