The Rosalie
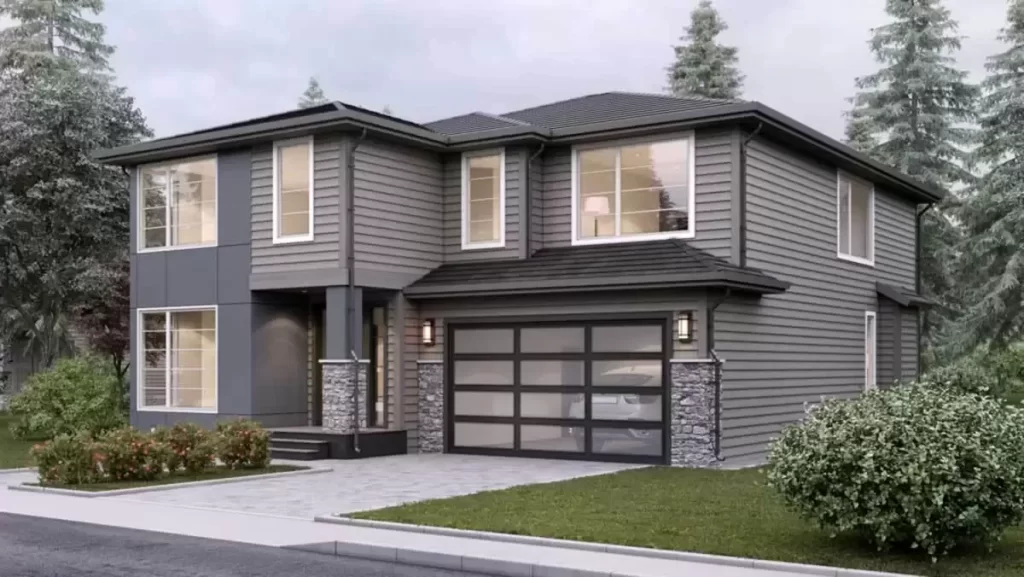
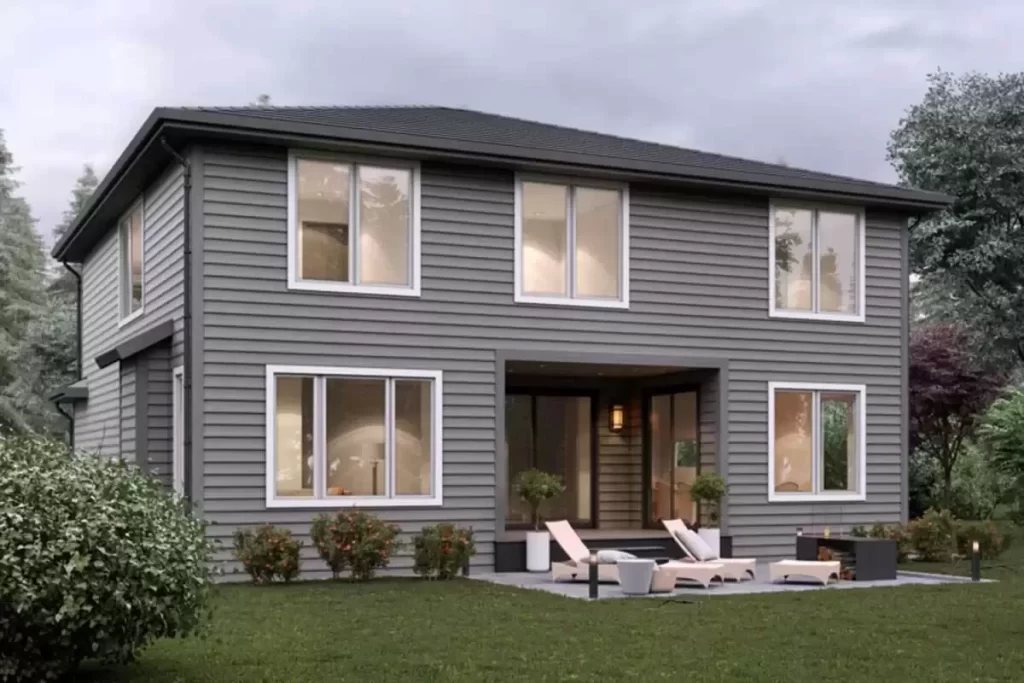
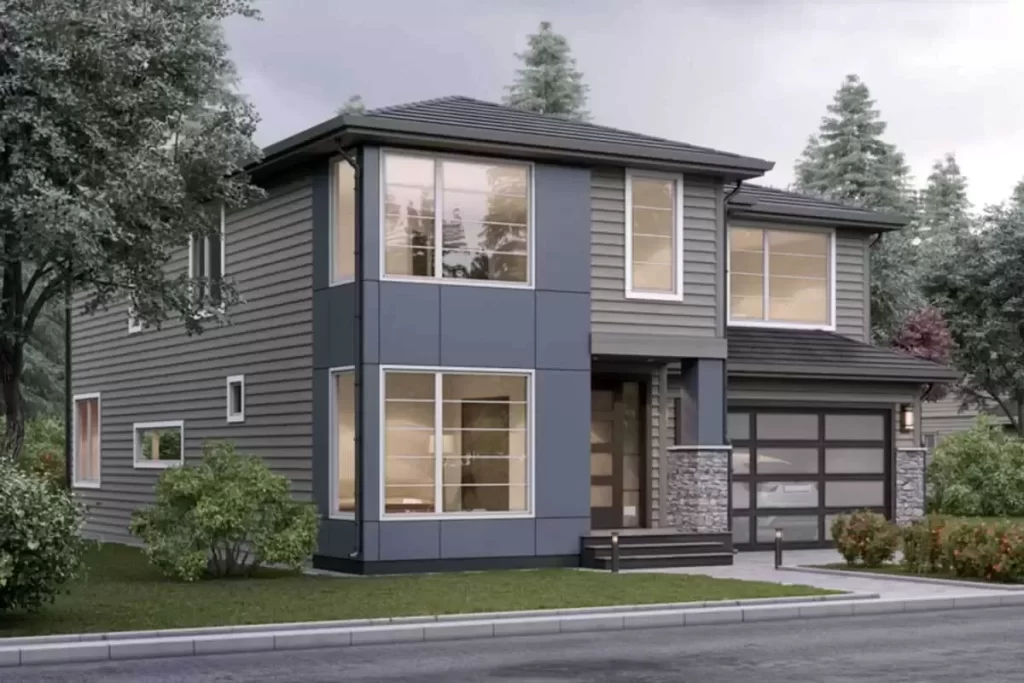
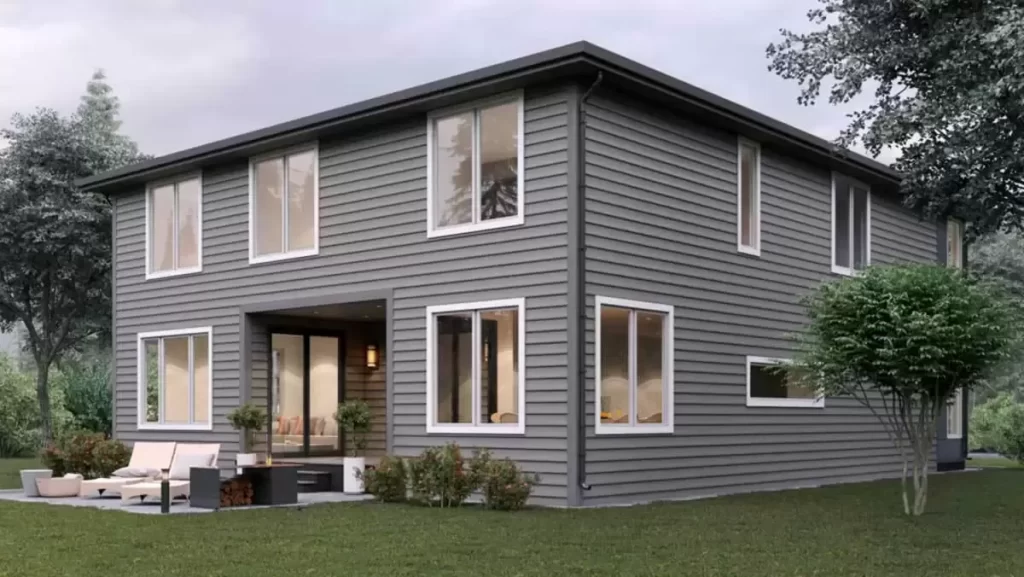
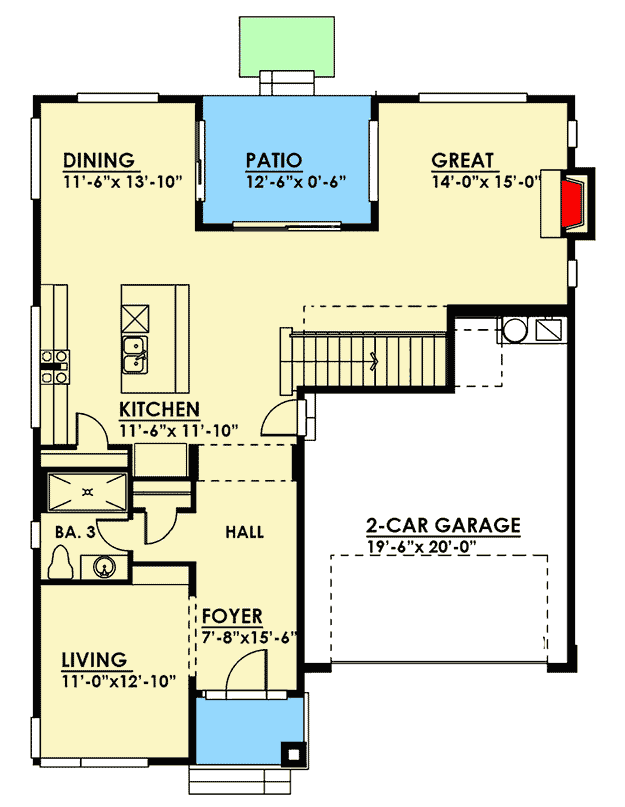
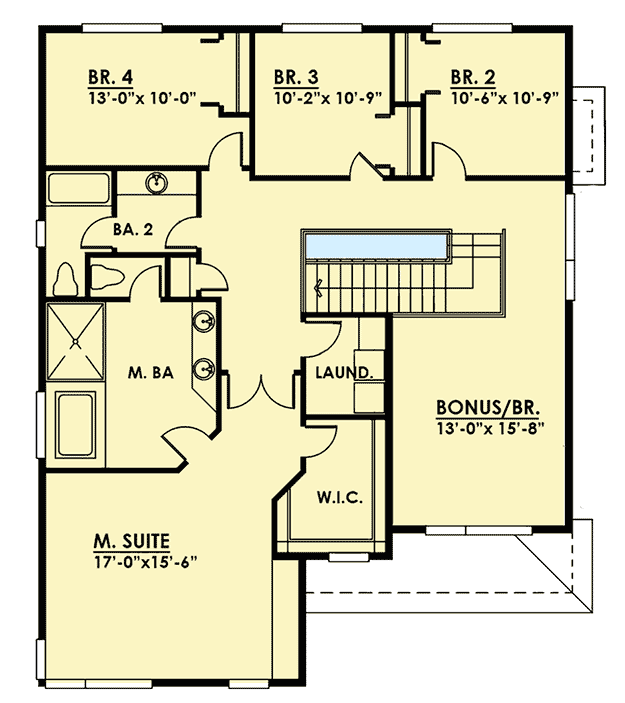
Sunway Steel Frame Homes – Home Designs
Explore the elegance of clean, modern lines with this Northwest-inspired house plan from Sunway Steel Homes, designed to fill every corner with natural light.
Key Features:
- Northwest-Inspired Design: Clean, modern lines and abundant natural light.
- Inviting Foyer: Entryway leads to a formal living room on the left.
- Expansive Main Living Area: Located at the rear, perfect for family gatherings.
- U-Shaped Layout: Wraps around a covered patio accessible through two sets of sliding glass doors, seamlessly merging indoor and outdoor living.
- Upper Level: Features four bedrooms, two bathrooms, a dedicated laundry room, and a spacious bonus room ideal for a media room or versatile living space.
Summary:
Discover the charm of this Northwest-inspired house plan from Sunway Steel Homes, characterized by clean, modern lines and abundant natural light. The inviting foyer introduces a formal living room, leading to an expansive main living area at the rear. The U-shaped layout wraps around a covered patio, accessible through two sets of sliding glass doors that seamlessly blend indoor and outdoor living. Upstairs, you’ll find four bedrooms, two bathrooms, a dedicated laundry room, and a spacious bonus room perfect for a media room or versatile living space.
- Copyright: ArchitecturalDesigns.com
Website Design. Copyright 2024. Sunway Homes, S.A. de C.V.
Sunway Homes, a division of MYLBH Mining Company, LLC.
221 North Kansas, Suite 700, El Paso, TX 79901, USA. Phone: 1800-561-3004. Email: [email protected].









