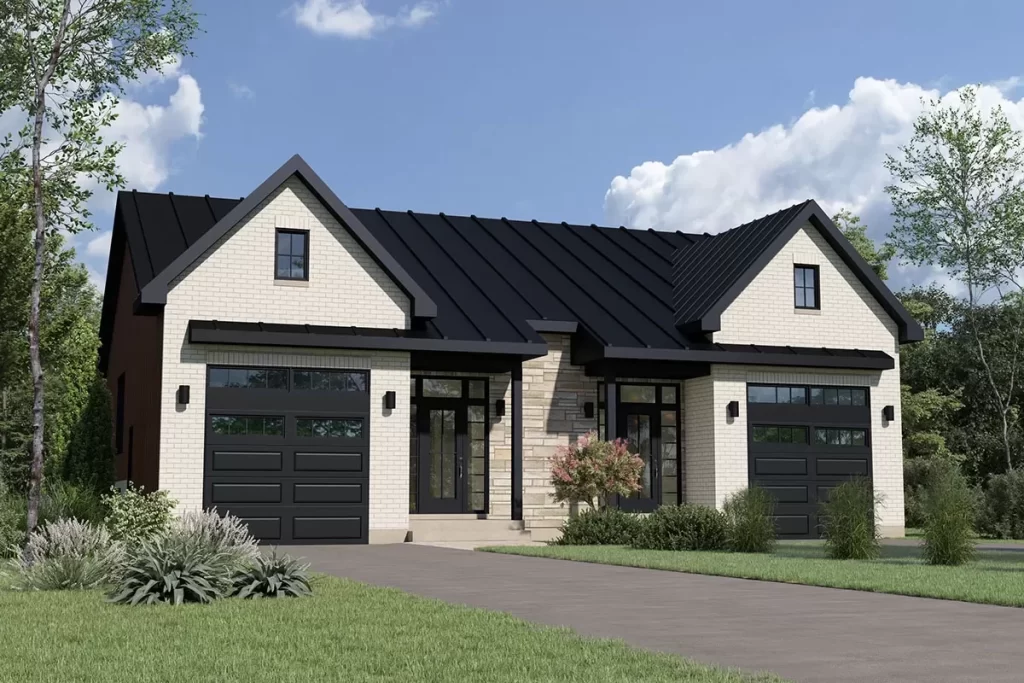
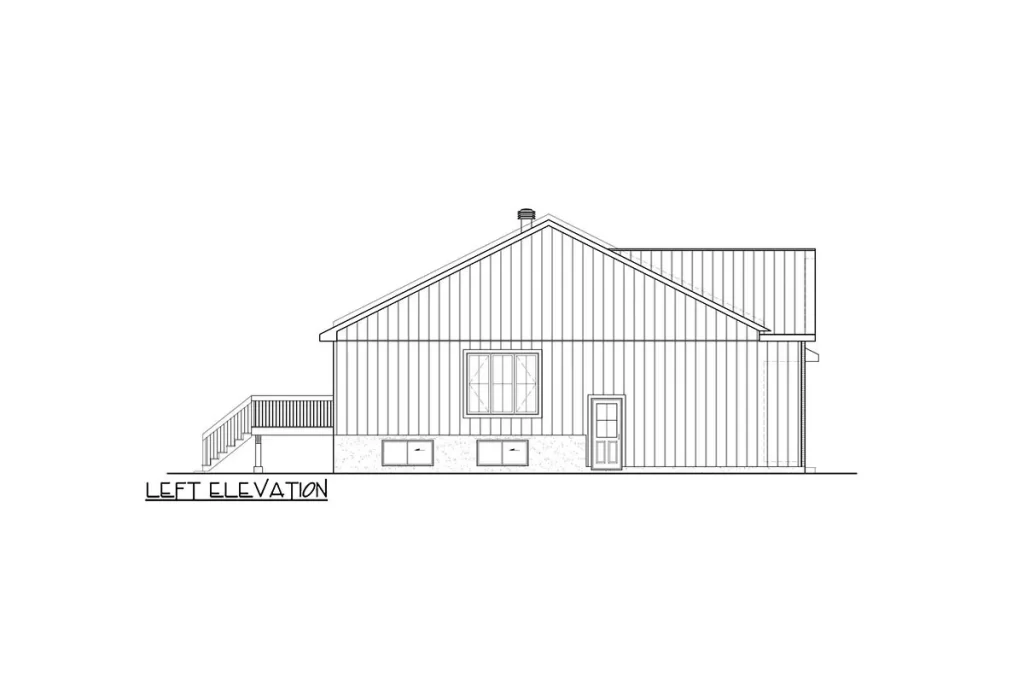
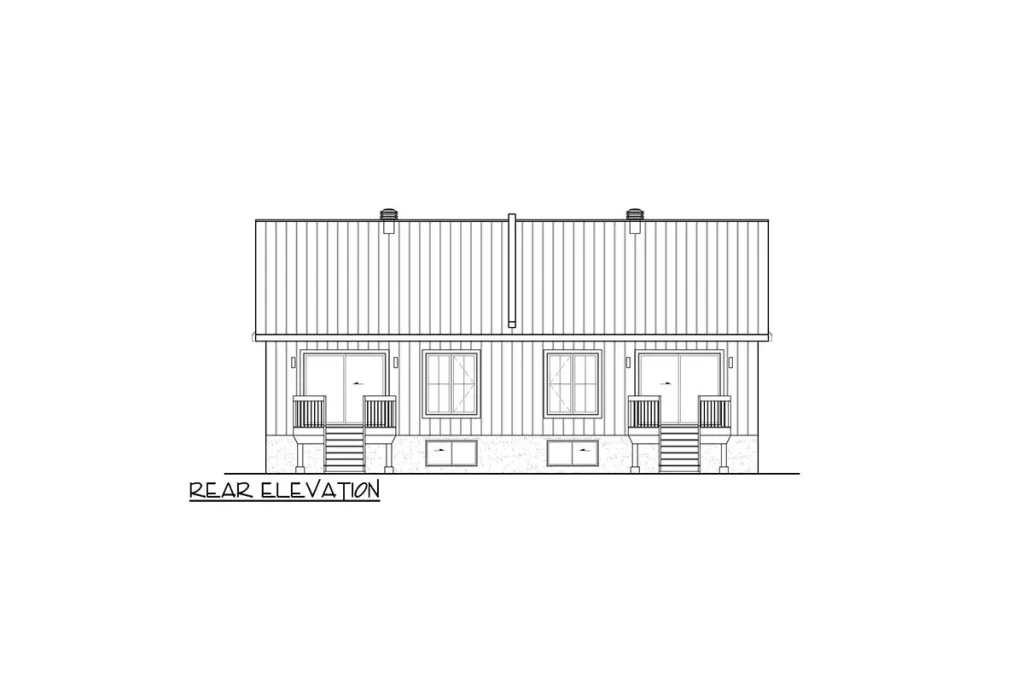
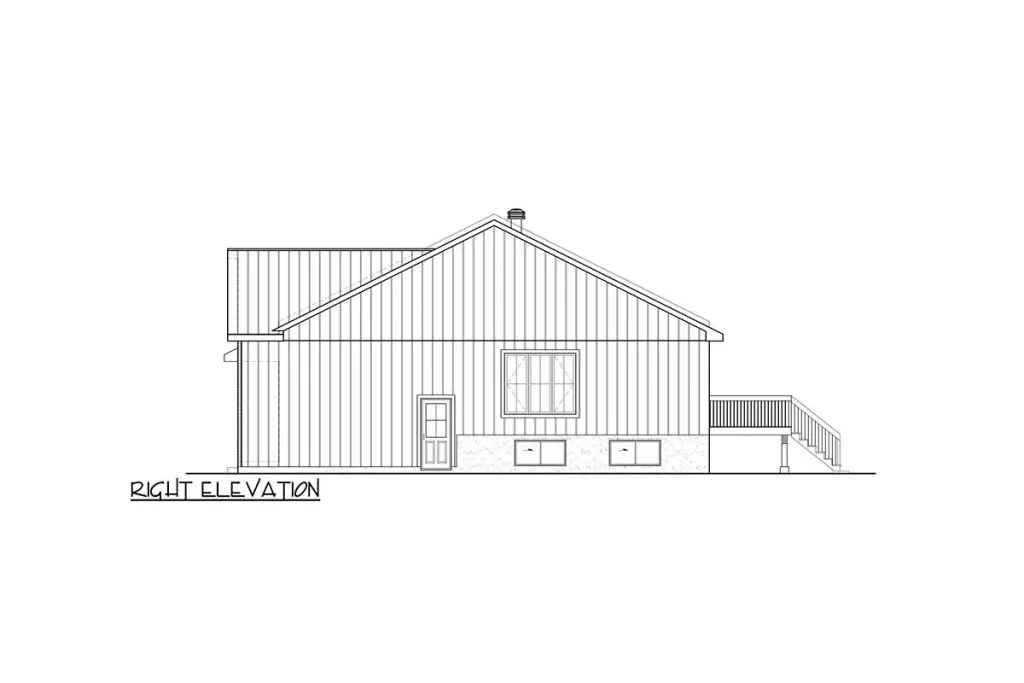
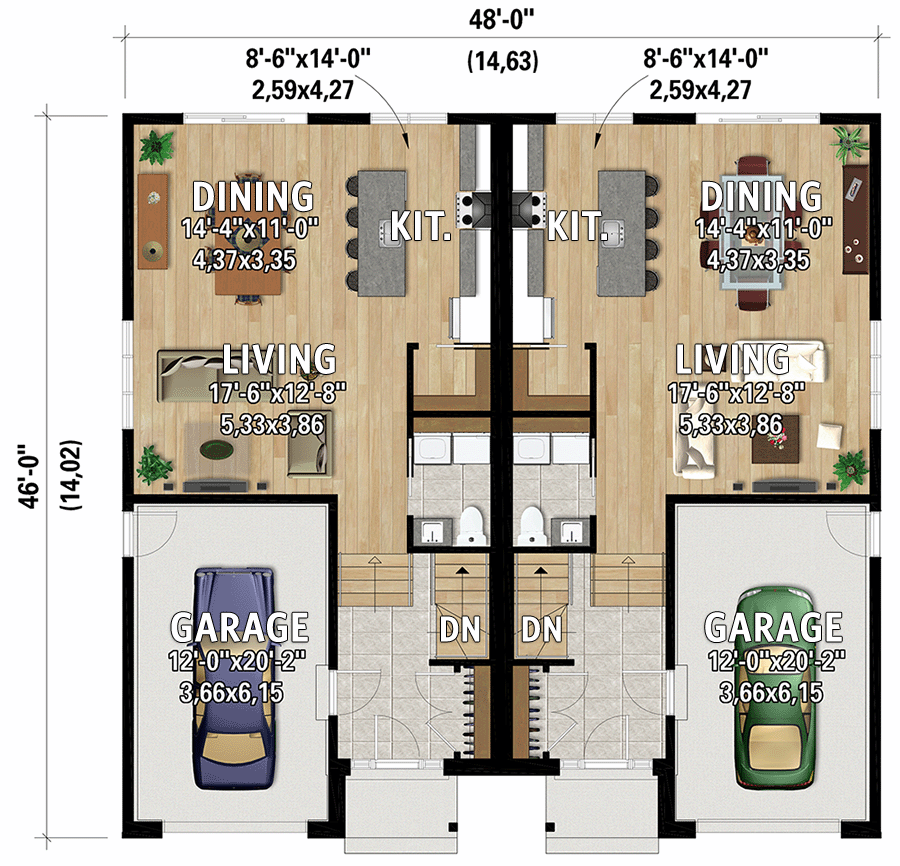
Daylight Basement
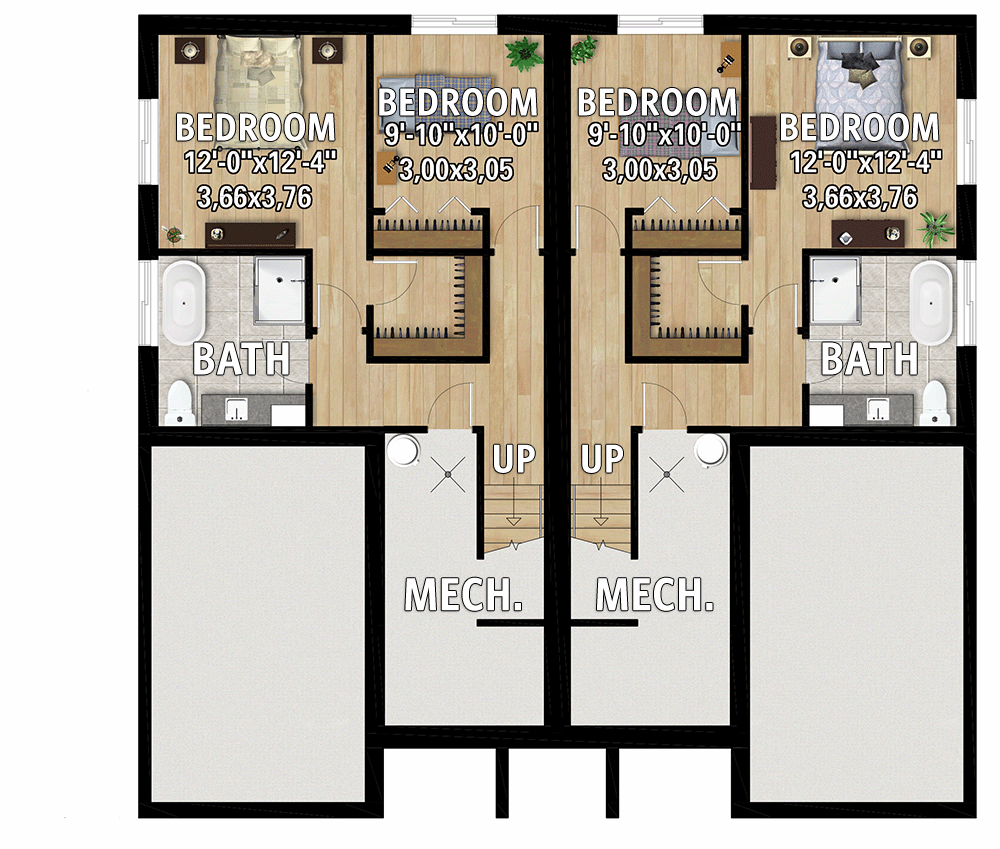
Sunway Homes’ Steel Structures: Duplex House Plan
Explore this duplex house plan by Sunway Steel Homes, featuring two matching units, each spanning 1,566 square feet with 2 bedrooms and 1.5 baths. Each unit is spread over two levels, offering 783 square feet per floor.
Key Features:
Parking and Entry: Each unit includes a one-car garage, providing 281 square feet of parking space, with direct access through the foyer.
Bedroom Layout: Both bedrooms are located on the lower level of each unit, sharing a bathroom. The master bedroom includes a walk-in closet for added convenience.
Open-Concept Living: On the ground floor, the common areas feature an open-concept layout. Sliding doors in the dining room offer easy access to the backyard, seamlessly blending indoor and outdoor living.
Summary:
Discover practical and modern living with Sunway Homes’ steel framed duplex house plan, featuring two 1,566-square-foot units. Each unit spans two levels with 2 bedrooms and 1.5 baths, offering spacious living areas and convenient amenities. A one-car garage provides ample parking space, while the lower level bedrooms include a shared bathroom and a master bedroom with a walk-in closet. Enjoy the open-concept living on the ground floor, with sliding doors in the dining room opening to the backyard, perfect for indoor-outdoor living.
- Copyright: ArchitecturalDesigns.com
Contact Us
Website Design. Copyright 2024. Sunway Homes, S.A. de C.V.
Sunway Homes, a division of MYLBH Mining Company, LLC.
221 North Kansas, Suite 700, El Paso, TX 79901, USA. Phone: 1800-561-3004. Email: [email protected].









