The Sage
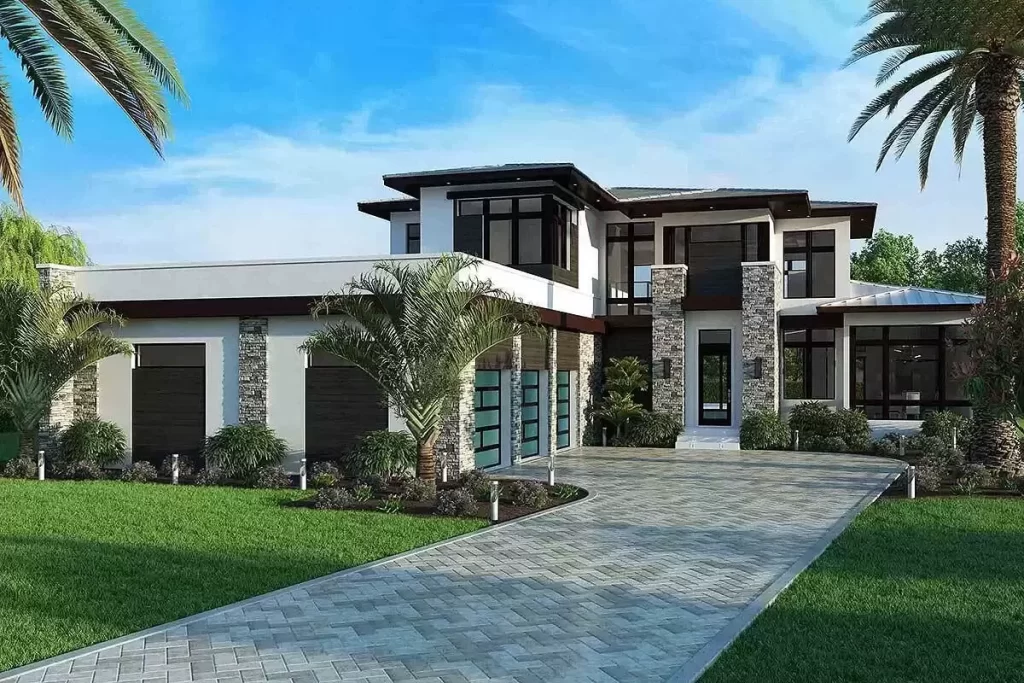
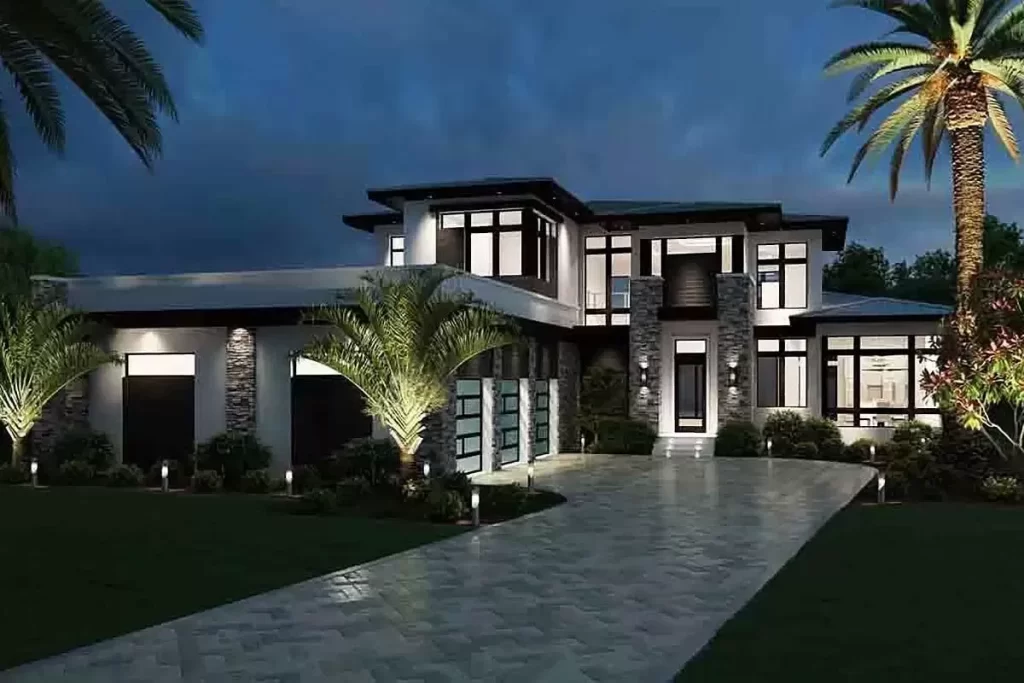
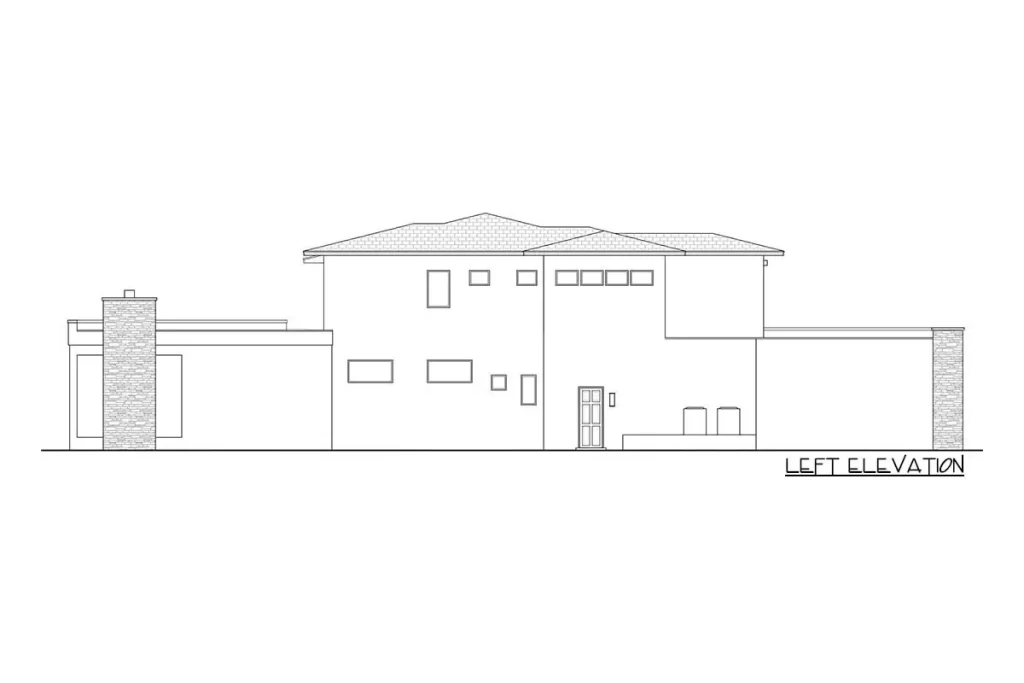
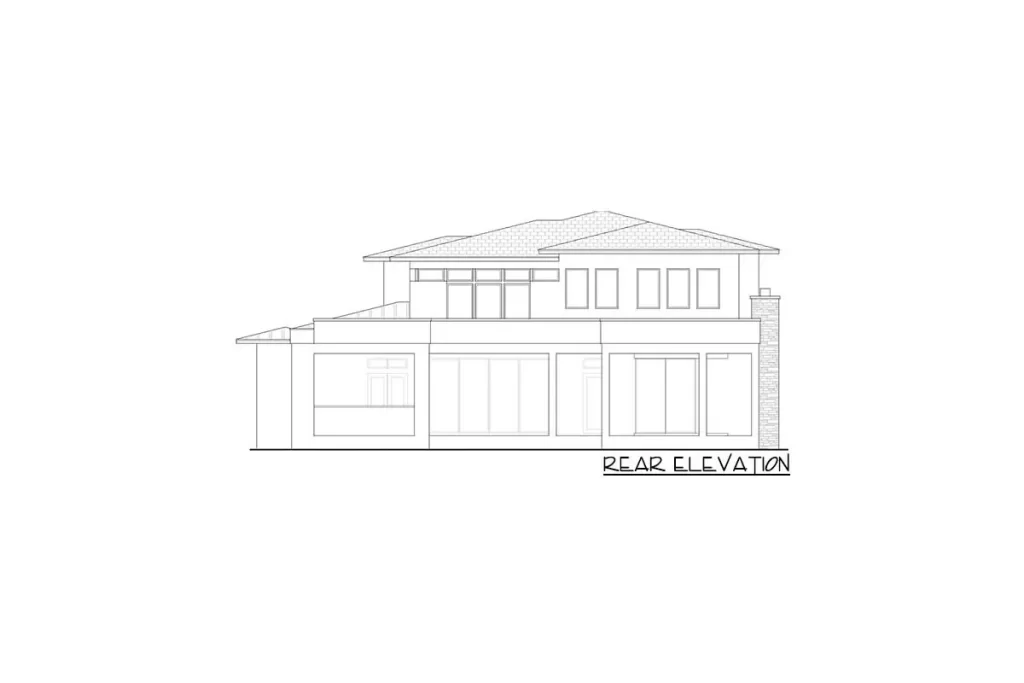
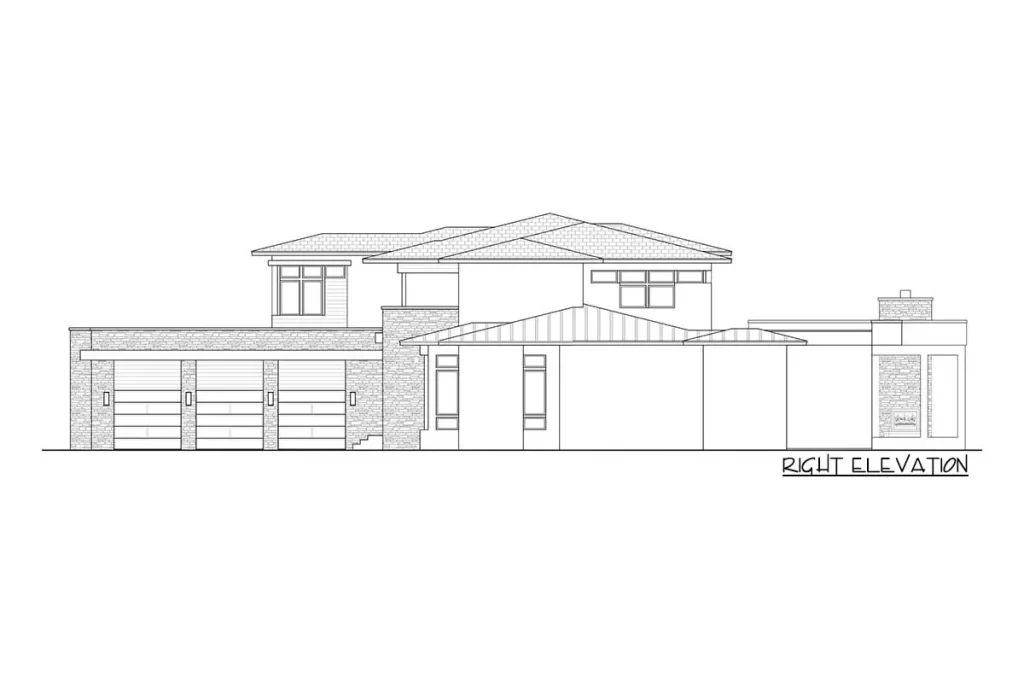
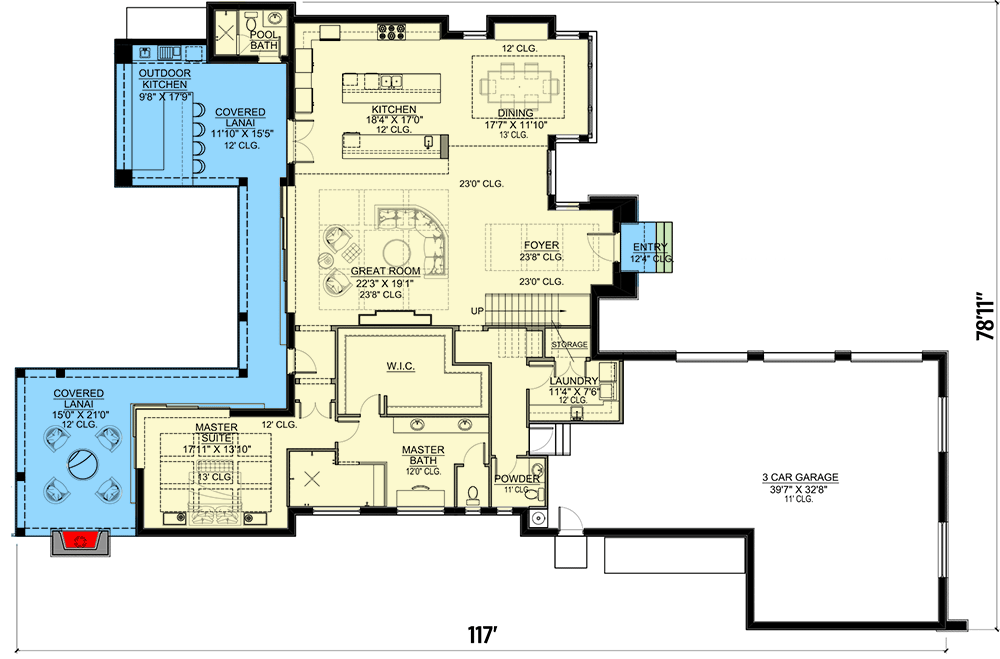
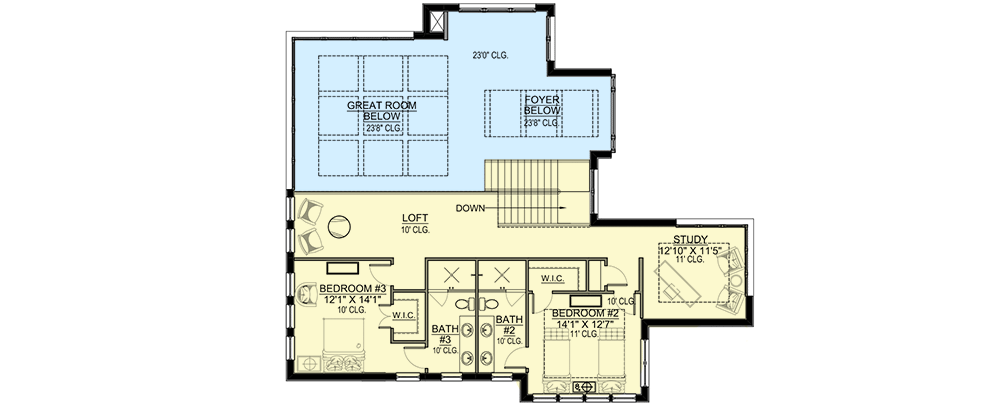
-
Sunway Homes’ Steel Frames. Gorgeous Contemporary Residence Design:
Embrace luxury and functionality in this expansive 4,000-square-foot contemporary home plan, framed by Sunway Steel Homes, ideal for seamless entertaining. Stone accents flank the front entrance, creating a grand first impression alongside the 3-car garage that forms a charming parking courtyard.
Inside, tall ceilings accentuate the foyer and great room, enhancing the spacious feel. An oversized sliding door in the rear wall extends the living space outdoors to the expansive covered lanai, perfect for outdoor gatherings.
The chef-inspired kitchen features two substantial islands and a large range, seamlessly flowing into the light-filled dining area.
On the main level, the master suite offers a private retreat with a covered lanai featuring a fireplace, an oversized shower in the ensuite bath, and a spacious walk-in closet.
Upstairs, two additional bedroom suites provide comfort and privacy, complemented by a versatile loft area and a quiet study.
- Copyright: ArchitecturalDesigns.com
Contact Us
Website Design. Copyright 2024. Sunway Homes, S.A. de C.V.
Sunway Homes, a division of MYLBH Mining Company, LLC.
221 North Kansas, Suite 700, El Paso, TX 79901, USA. Phone: 1800-561-3004. Email: [email protected].









