The Sagittarius

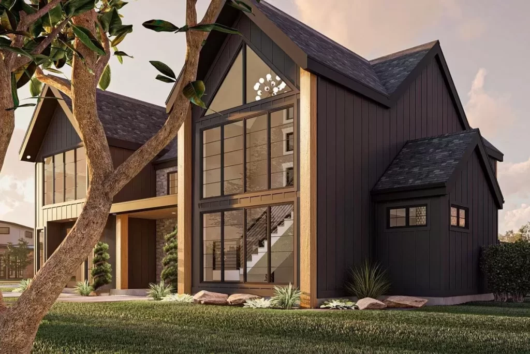
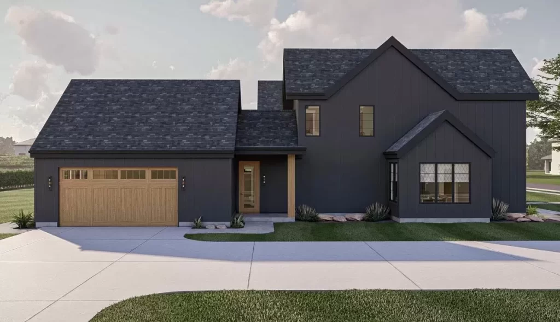
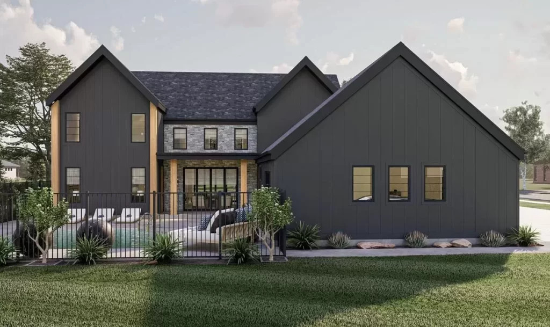
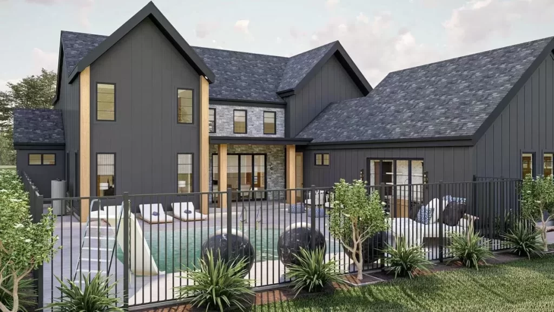
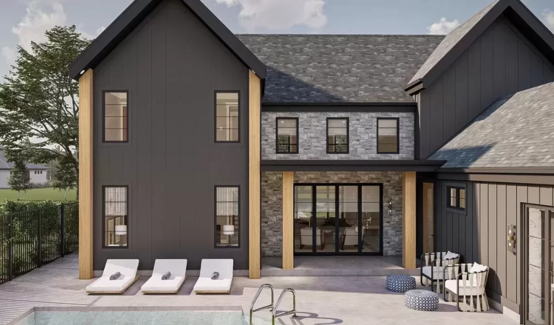
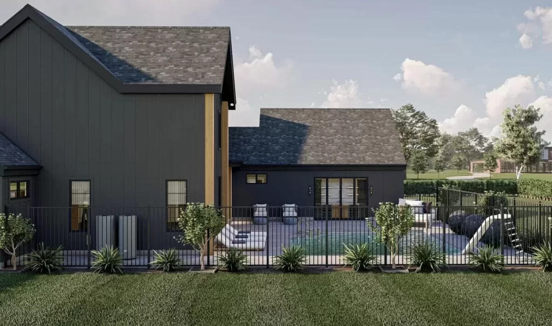
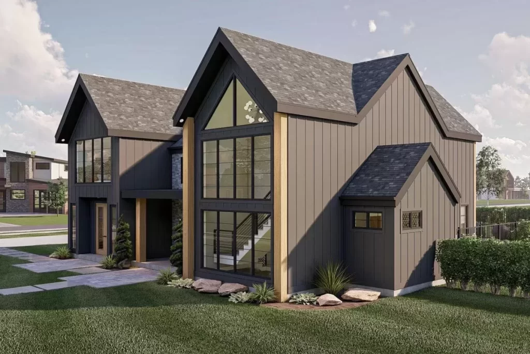
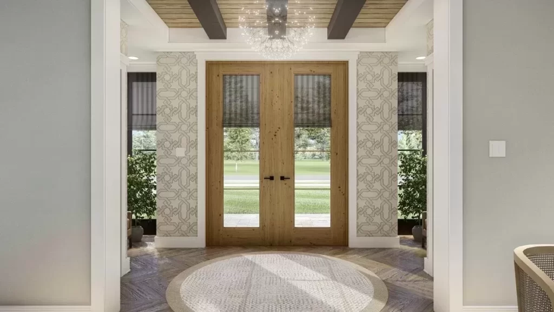
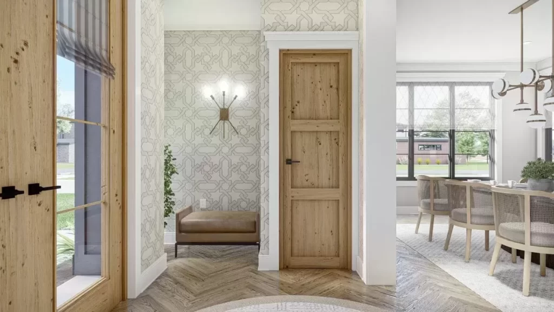
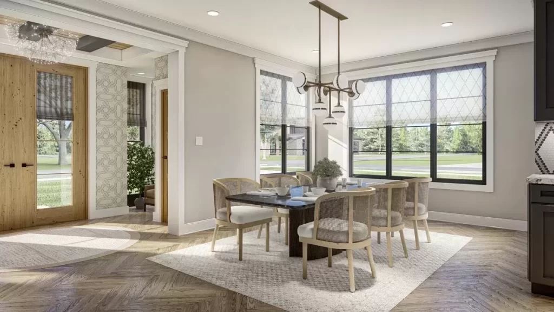
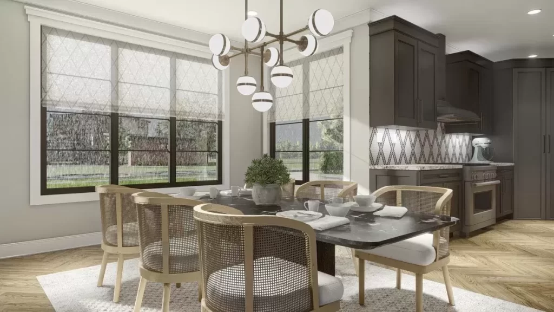
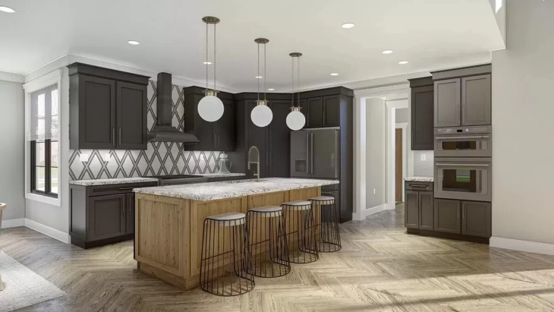
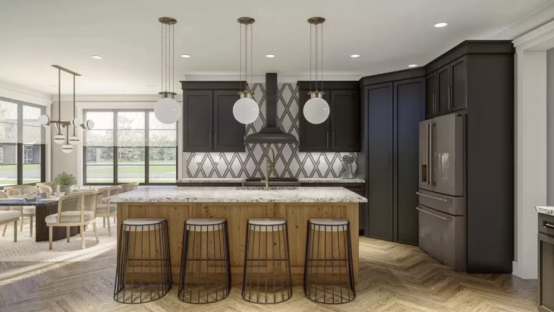
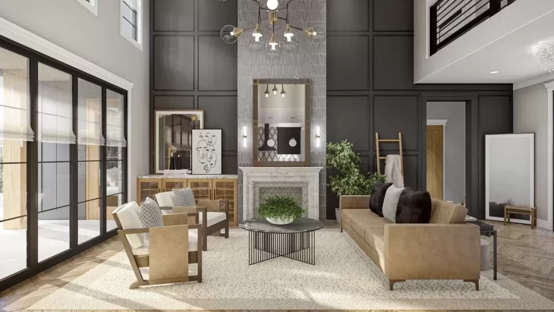
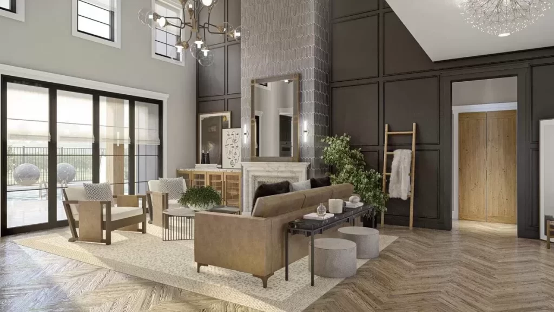
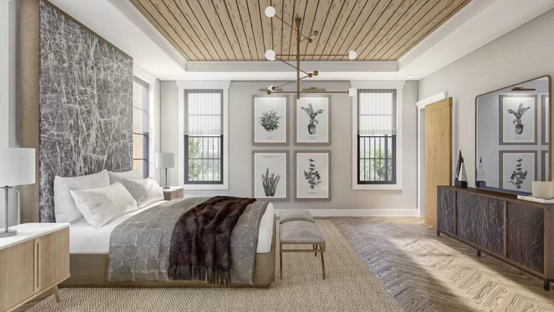
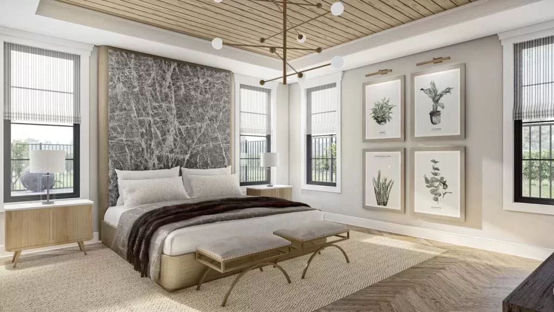
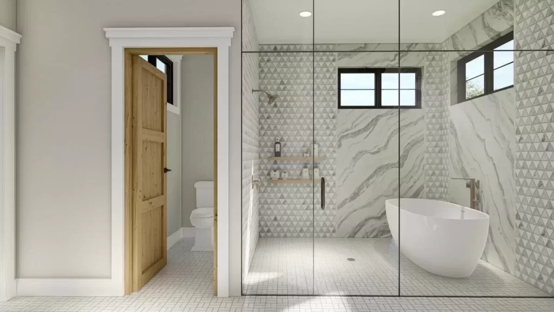


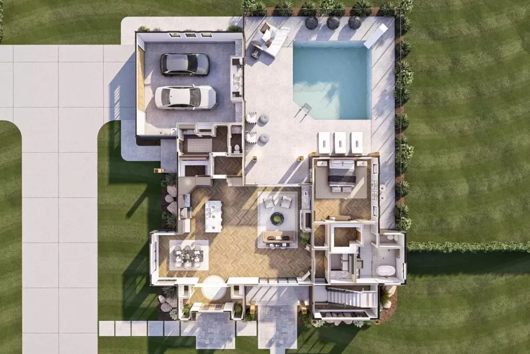
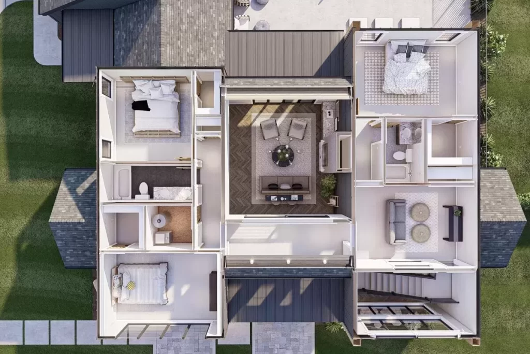
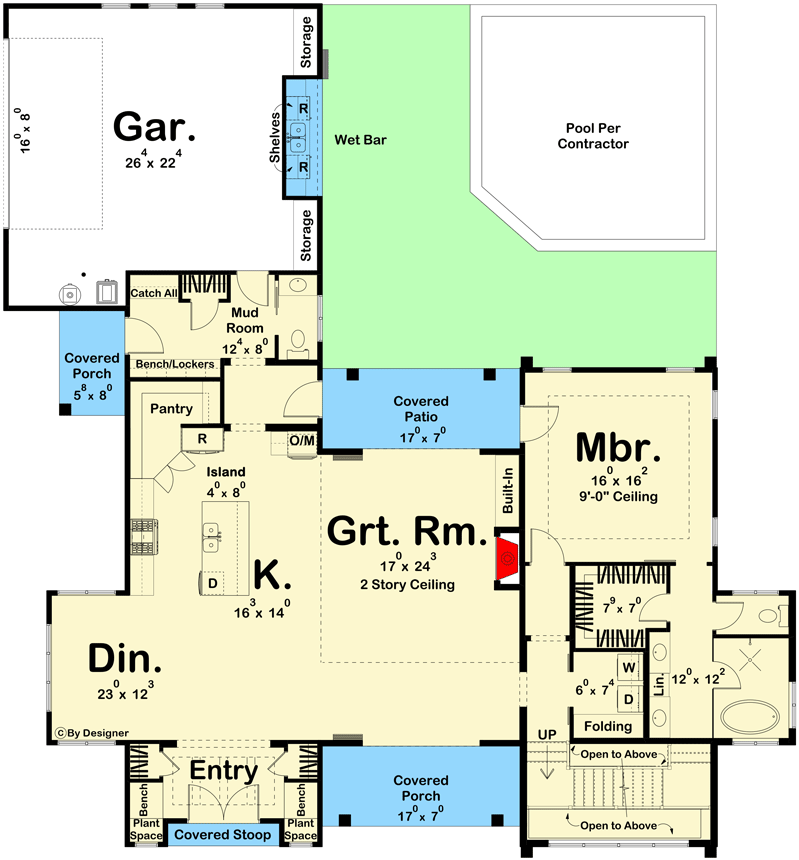

Sunway Homes’ Steel Frames. Beautiful Scandinavian-Style Residence:
Discover the elegance of this modern Scandinavian-style house plan from Sunway Steel Homes, offering 3,303 square feet of spacious living space with 4 bedrooms and 4 bathrooms. The open floor plan floods the interior with natural light, creating a bright and inviting atmosphere.
Approaching the front door, anticipation builds for the stunning interiors that await. Step inside to a welcoming entryway seamlessly connecting to the dining room and kitchen areas. The sleek kitchen design features a large walk-in pantry, ample counter space with a standalone island, ideal for culinary enthusiasts.
The connected great room serves as a central hub for gatherings, complete with a built-in fireplace, shelving, and direct access to the covered patio at the rear and the covered porch at the front of the home.
From the kitchen, a mudroom awaits, equipped with benches and lockers for convenient storage of shoes and coats, along with a powder bath and access to an additional covered porch. This area leads effortlessly into the two-car garage, offering extra storage space.
Adjacent to the garage, the backyard features a beautifully crafted wet bar and patio area, perfect for entertaining and potential poolside enjoyment.
Copyright: ArchitecturalDesigns.com
Contact Us
Website Design. Copyright 2024. Sunway Homes, S.A. de C.V.
Sunway Homes, a division of MYLBH Mining Company, LLC.
221 North Kansas, Suite 700, El Paso, TX 79901, USA. Phone: 1800-561-3004. Email: [email protected].









