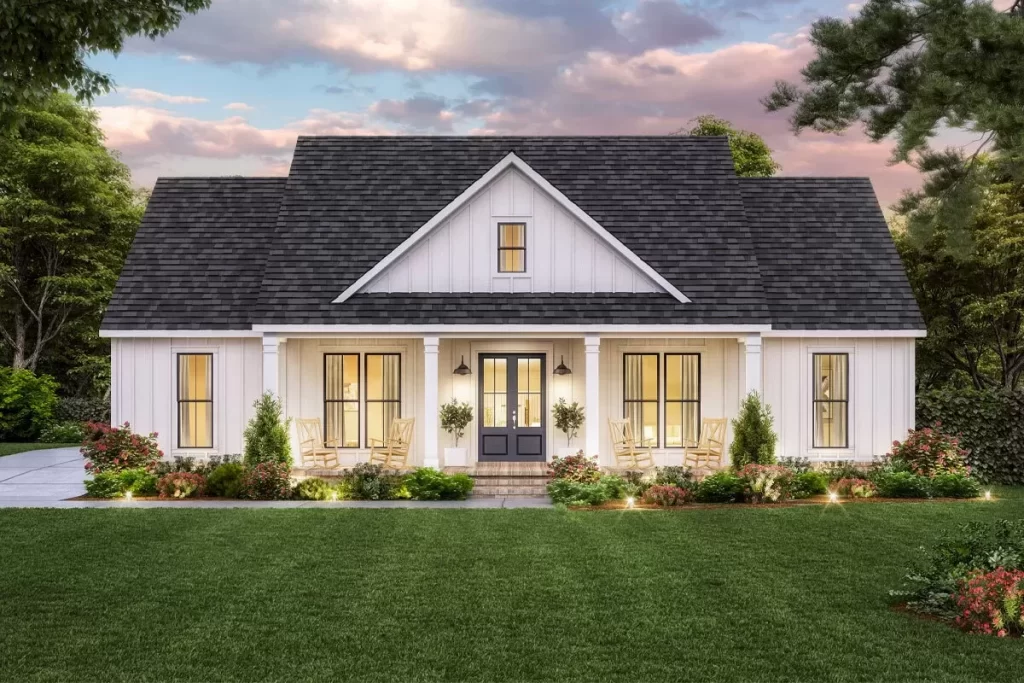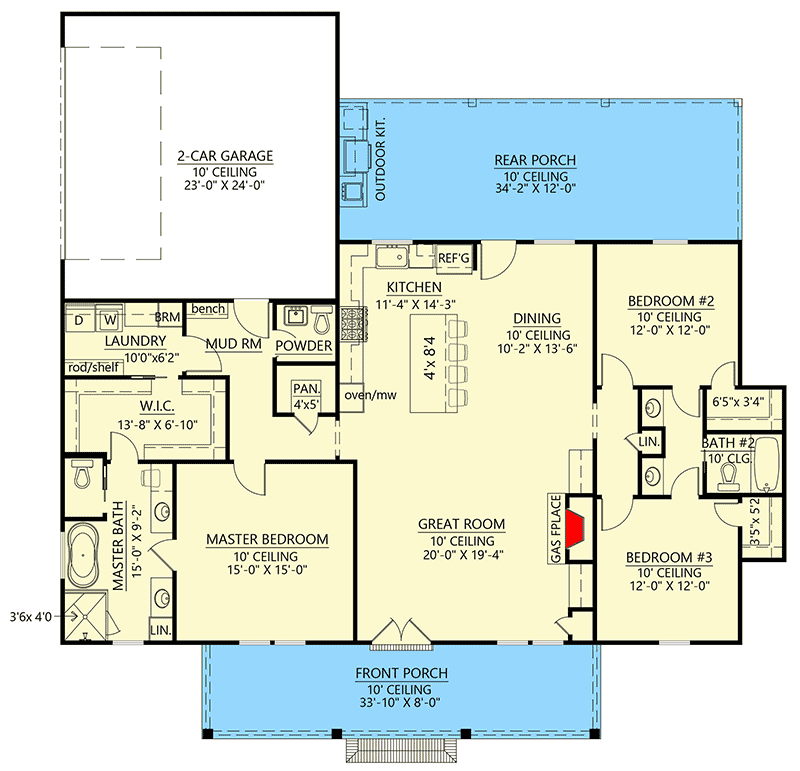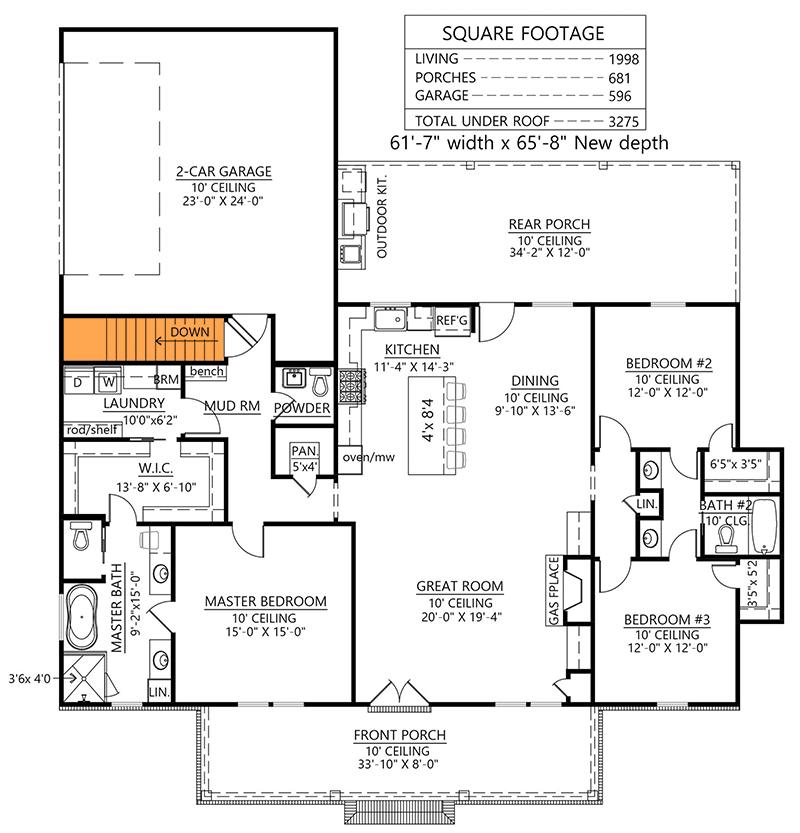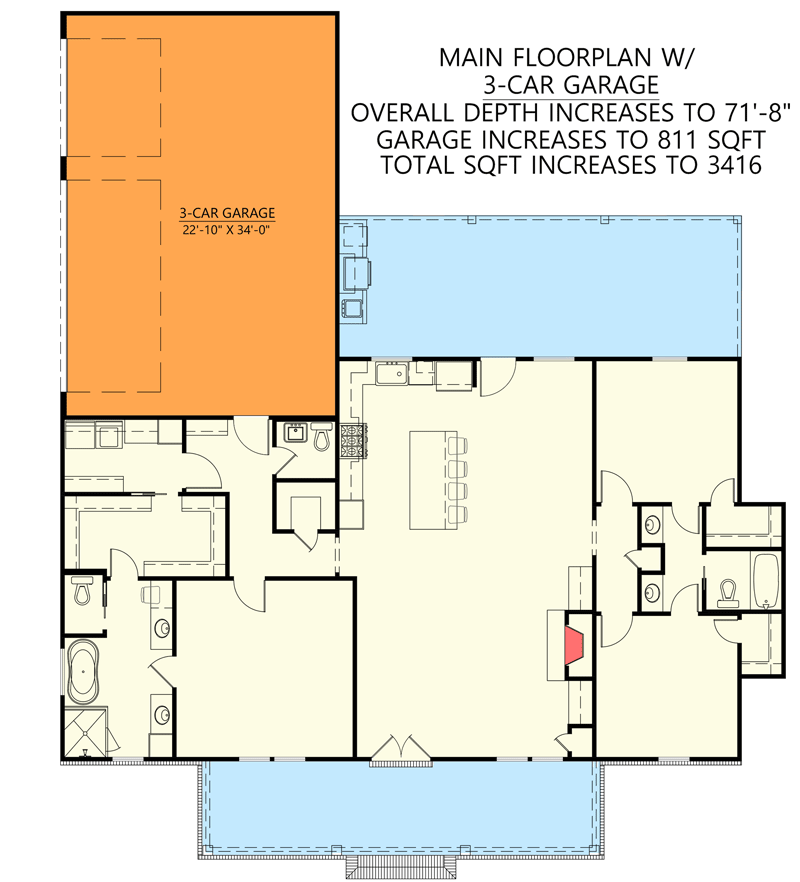The Shaula


Sunway Steel Homes. House Designs.
Explore the elegance of our modern farmhouse plan at Sunway Steel Homes, characterized by perfect symmetry and balanced windows on all sides. The home welcomes you with a pair of centered doors beneath a gable, leading into an open floor plan that provides an unobstructed view through to the rear windows.
Key Features:
Spacious Kitchen: The kitchen island, measuring 4′ by 8’4″, seats four and is conveniently adjacent to a spacious walk-in pantry with shelving on three walls, ensuring ample storage space.
Outdoor Living: Step outside to enjoy the roomy rear porch, which extends 12 feet deep and features a summer kitchen. This area offers generous space for outdoor living, including seating and room for couches, perfect for enjoying the weather.
Luxurious Master Suite: The master suite, located on the left side of the home, is a luxurious retreat with a large walk-in closet, dual vanities, a shower, and a tub in the bathroom, plus direct access to the laundry room for added convenience.
Secondary Bedrooms: On the opposite side of the home, two additional bedrooms share a Jack and Jill bathroom, each boasting their own walk-in closets.
Summary:
Experience the perfect blend of style, functionality, and comfort with Sunway Steel Homes’ modern farmhouse plan. This home plan combines elegant design elements with practical features like a spacious kitchen island, ample storage options, and a luxurious master suite. Ideal for those seeking modern living with a touch of farmhouse charm, Sunway Steel Homes delivers a home that enhances both daily living and entertaining.
Copyright: ArchitecturalDesigns.com
Option: Basement Foundation. Stair Location:

Option: Three V

Contact Us
Website Design. Copyright 2024. Sunway Homes, S.A. de C.V.
Sunway Homes, a division of MYLBH Mining Company, LLC.
221 North Kansas, Suite 700, El Paso, TX 79901, USA. Phone: 1-800-561-3004. Email: [email protected].









