The Sienna
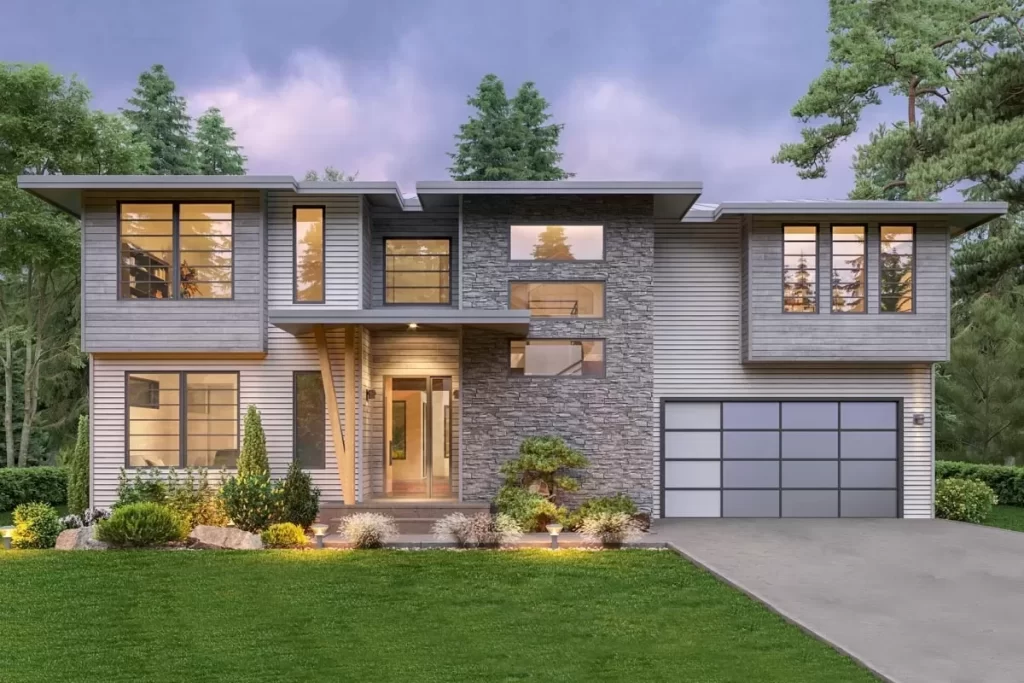
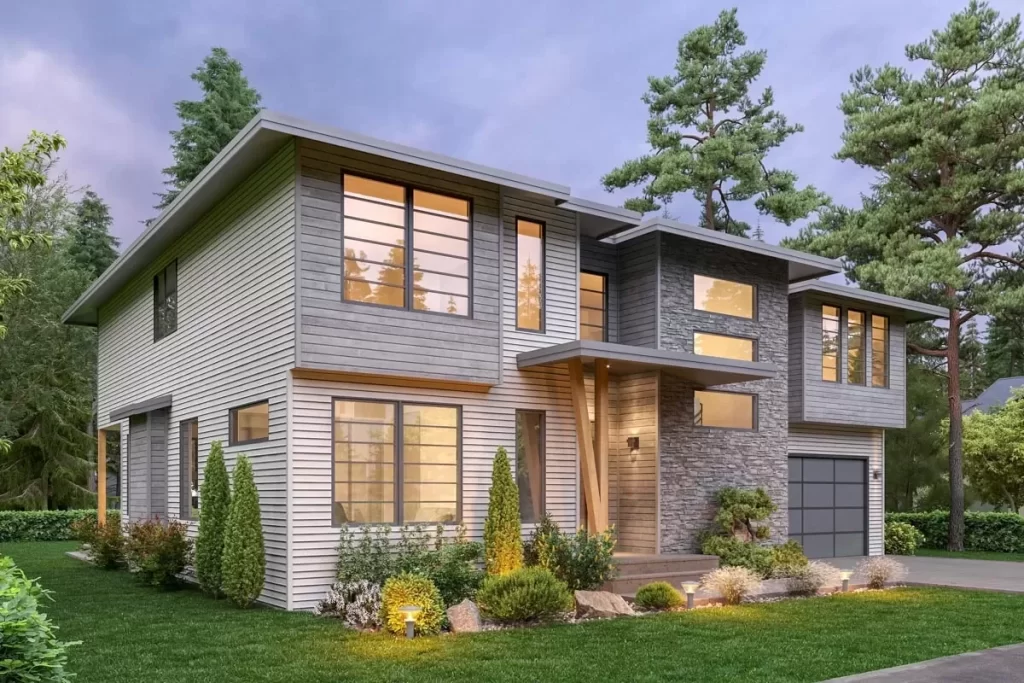
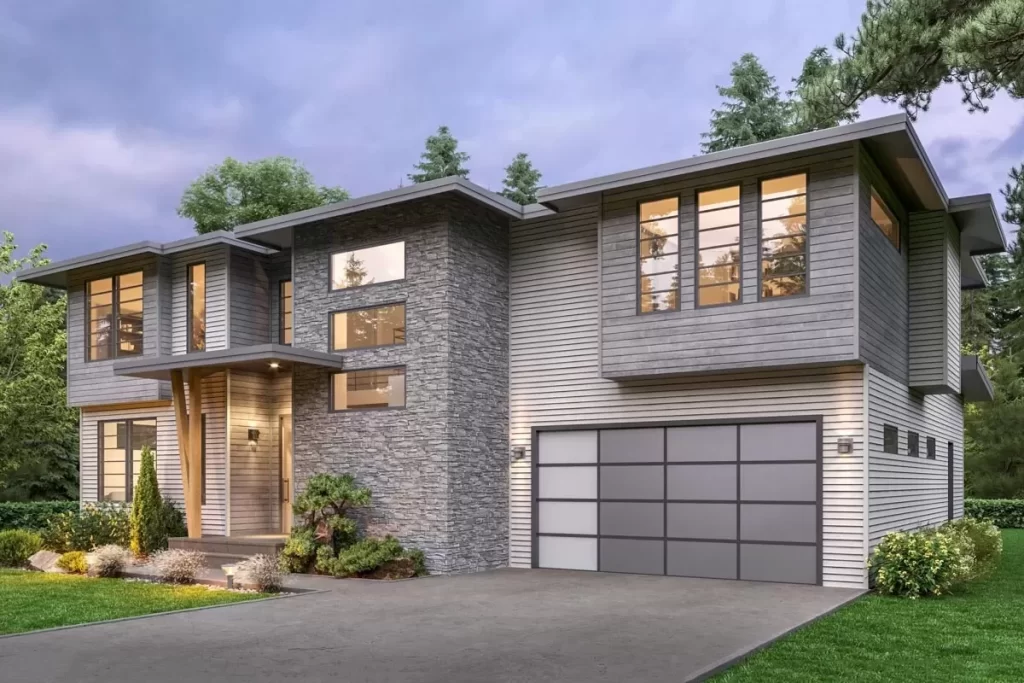
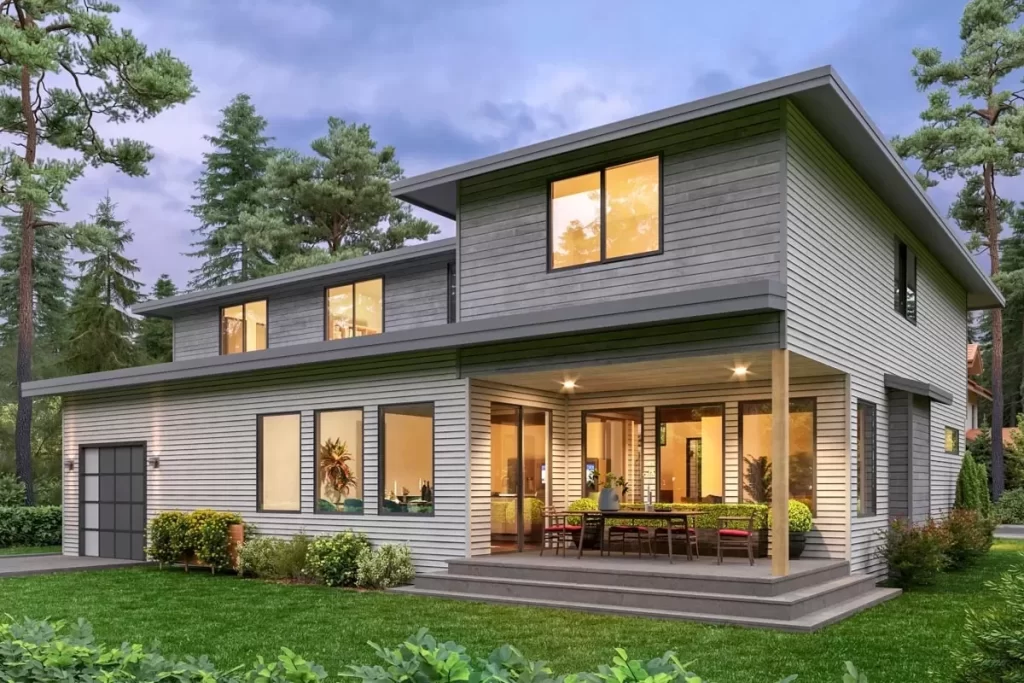
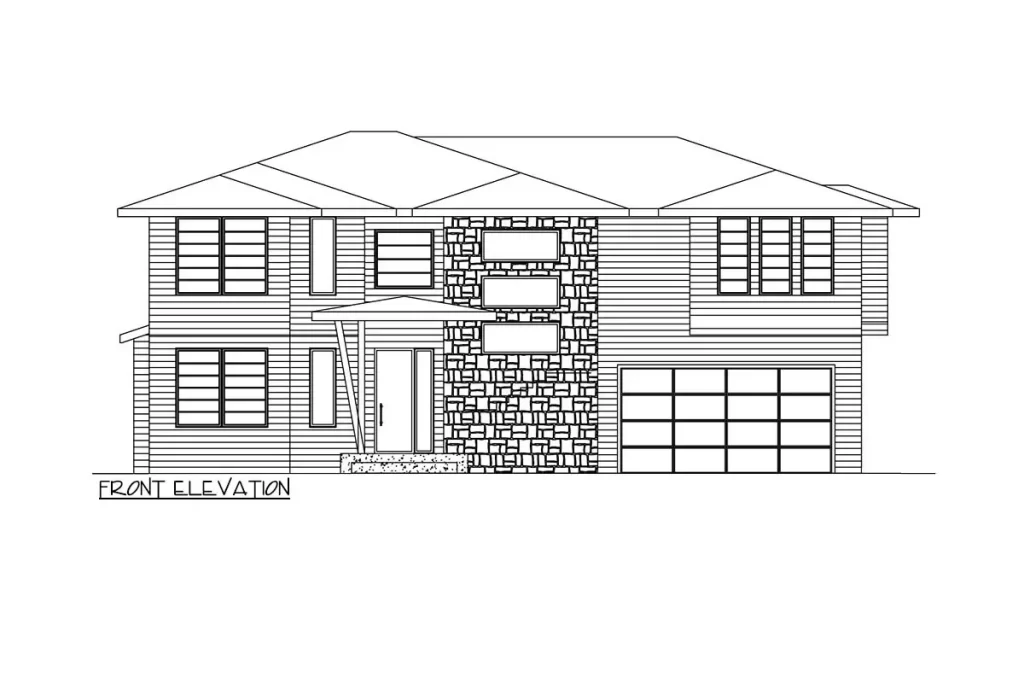
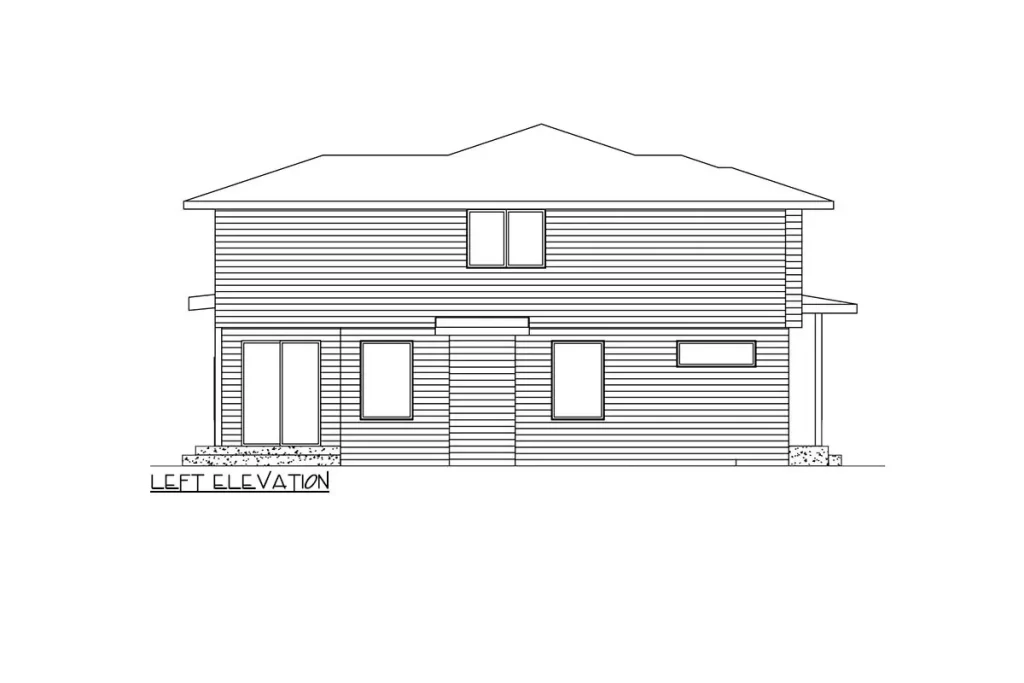
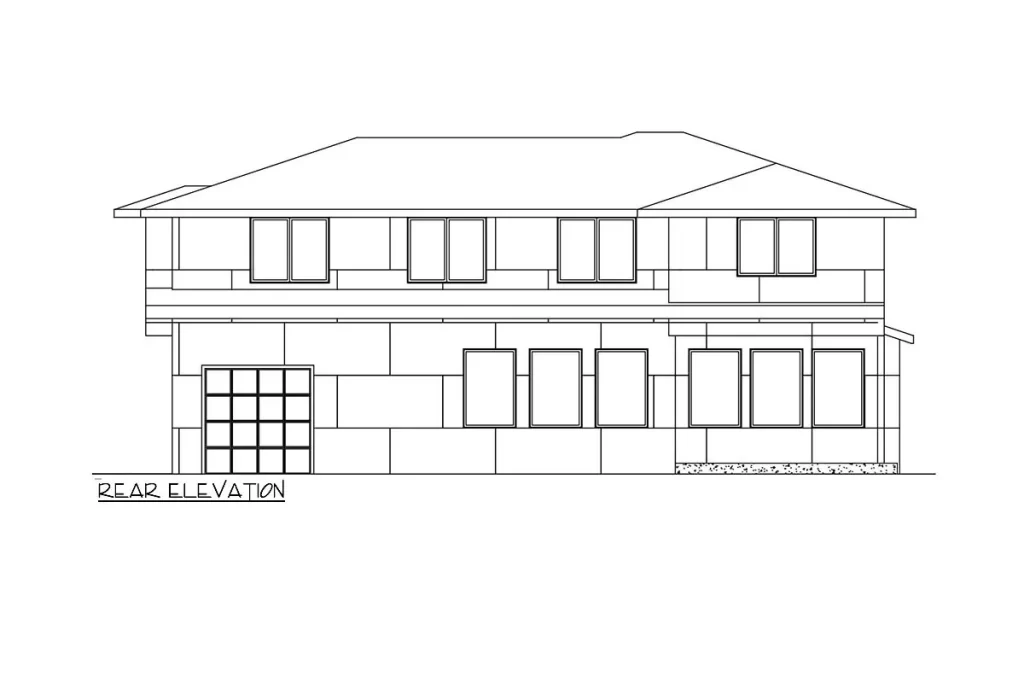
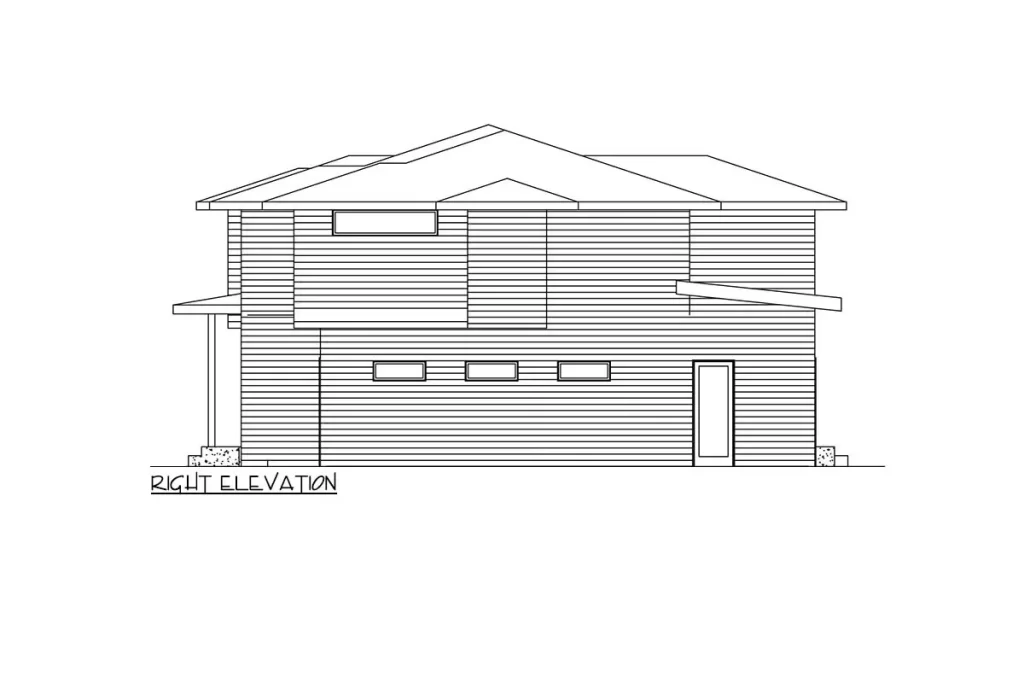
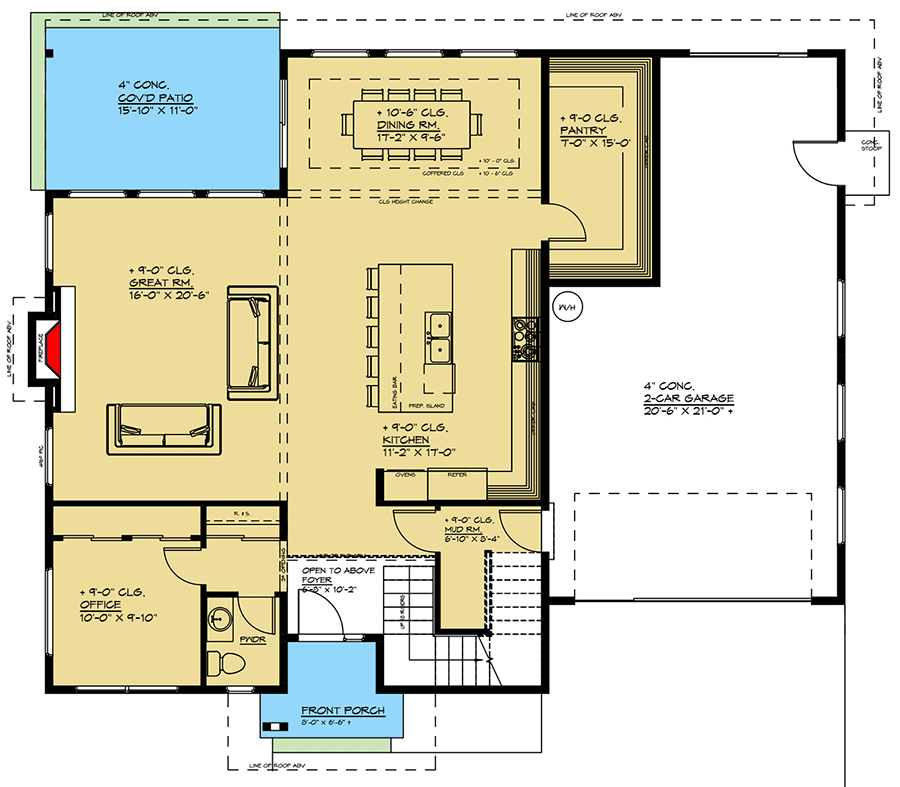
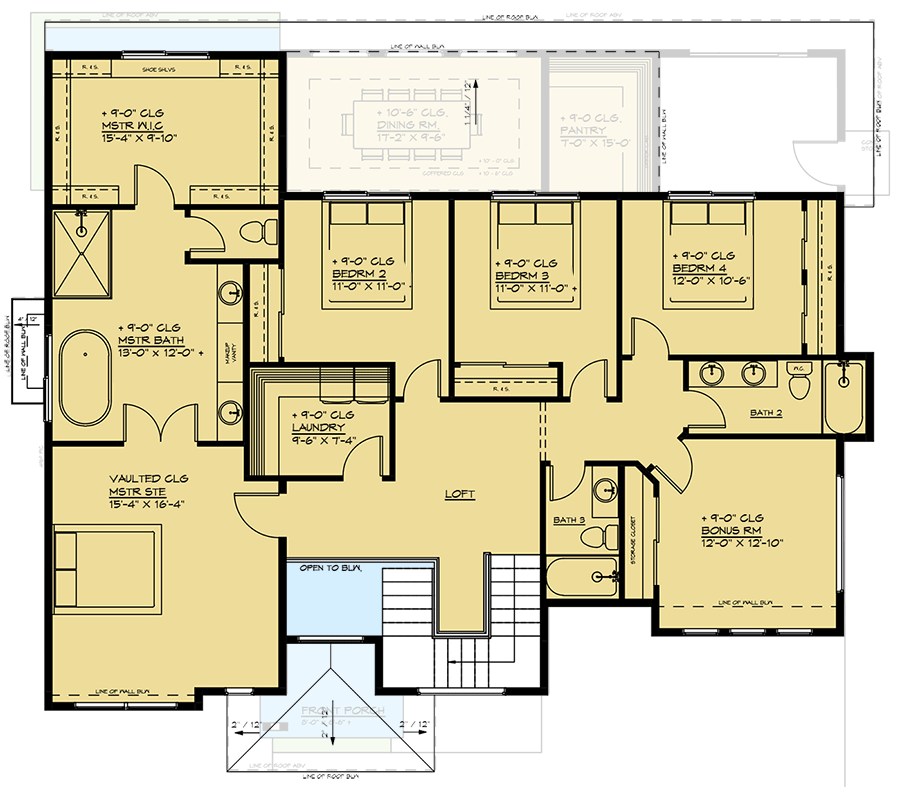
Sunway Homes’ Steel Structures: Modern House Plan
Explore this spacious 3,213-square-foot modern house plan from Sunway Steel Homes, featuring 4 bedrooms and 3.5 baths, complete with a 630-square-foot 2-car garage. The exterior showcases a welcoming mix of materials, enhancing its contemporary appeal.
Key Features:
Home Office and Powder Room: Enter into a well-appointed home office just off the foyer, complemented by a convenient powder room, ideal for remote work setups.
Kitchen and Great Room: The kitchen features a central island with seating for four, seamlessly connected to the great room adorned with a cozy fireplace. A generously sized walk-in pantry provides ample storage space for kitchen essentials.
Dining Room: Enjoy meals in the dining room located at the rear of the home, featuring a tray ceiling and easy access to a covered patio for outdoor entertaining.
Upstairs Bedrooms and Bonus Room: Upstairs, all four bedrooms are situated alongside a laundry room for added convenience. A bonus room, included in the total living area, offers flexibility for various uses, ensuring this home meets your family’s needs with both style and functionality.
Summary:
Discover the spacious and stylish modern house plan by Sunway Steel Homes, offering 4 bedrooms and 3.5 baths across 3,213 square feet of living space. A 2-car garage adds convenience, while the home office and powder room off the foyer cater to modern living needs. The kitchen, with its central island and walk-in pantry, flows into the great room with a fireplace, ideal for gatherings. Enjoy dining in the tray-ceilinged dining room with access to a covered patio. Upstairs, bedrooms are complemented by a bonus room, ensuring flexibility and comfort for your family’s lifestyle.
- Copyright: ArchitecturalDesigns.com
Contact Us
Website Design. Copyright 2024. Sunway Homes, S.A. de C.V.
Sunway Homes, a division of MYLBH Mining Company, LLC.
221 North Kansas, Suite 700, El Paso, TX 79901, USA. Phone: 1800-561-3004. Email: [email protected].









