The Sirius
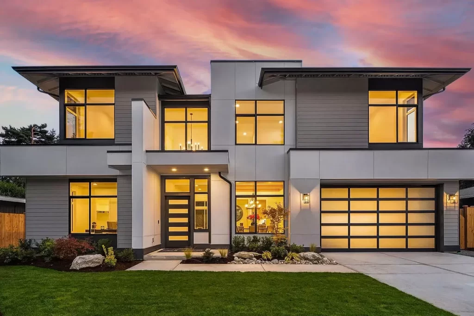
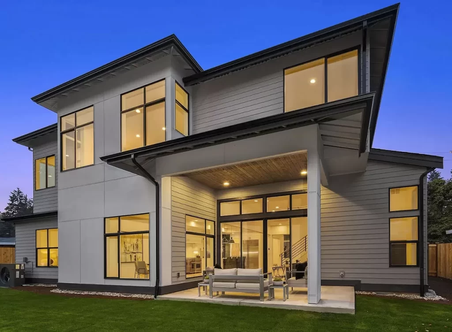
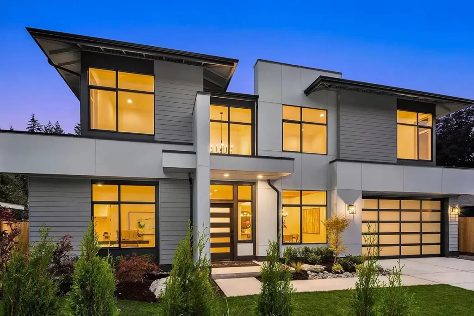
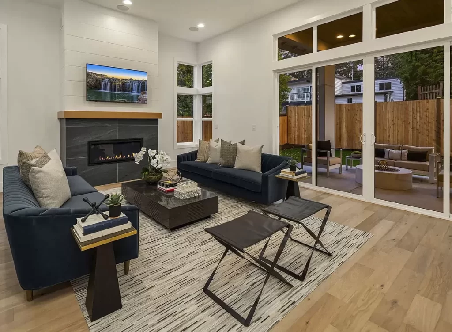
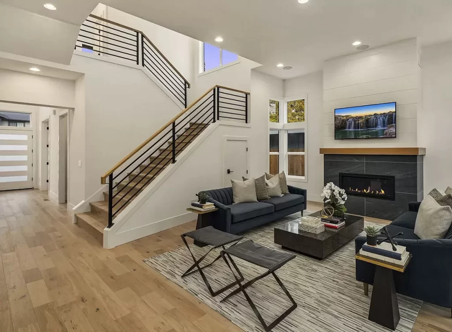
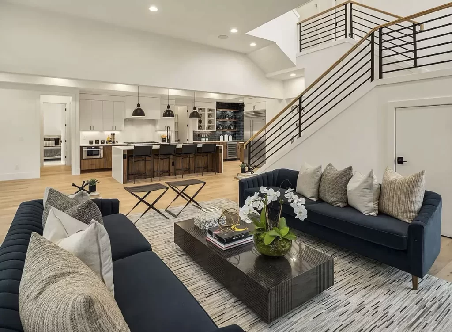
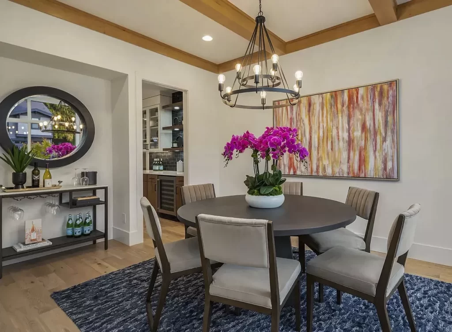
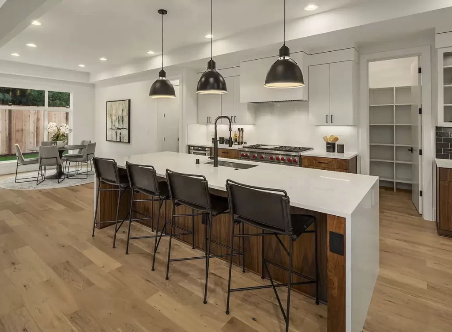

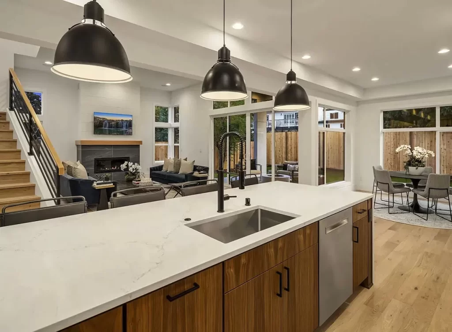
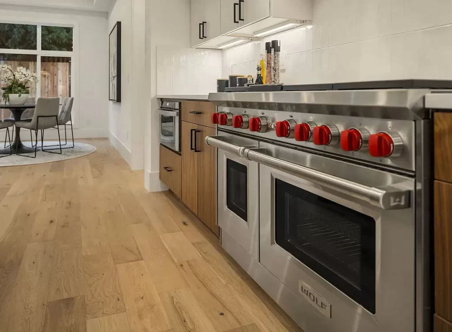
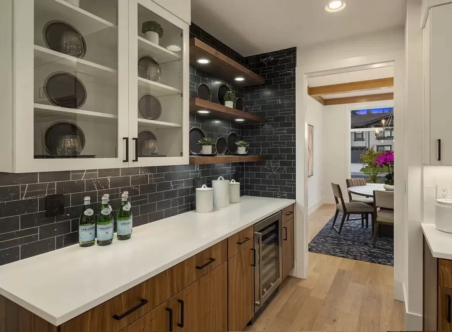
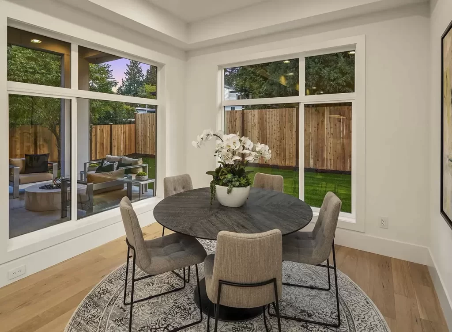
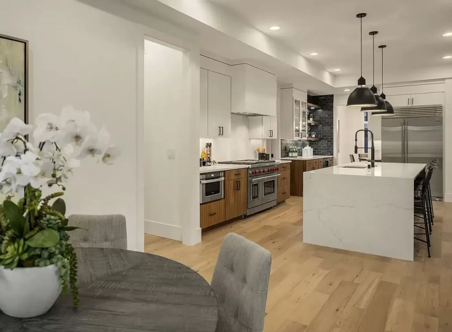
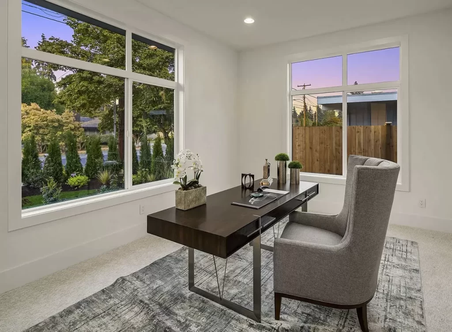

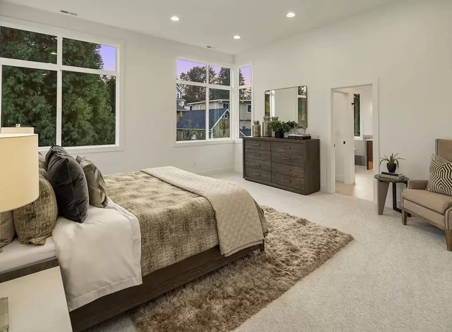
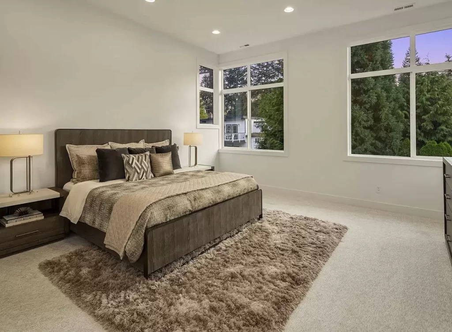
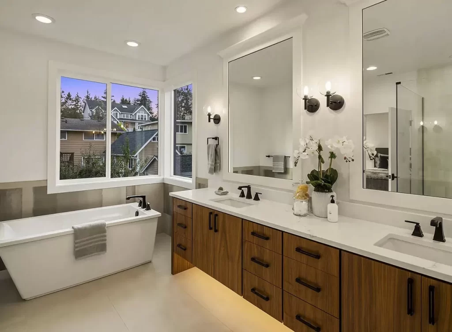
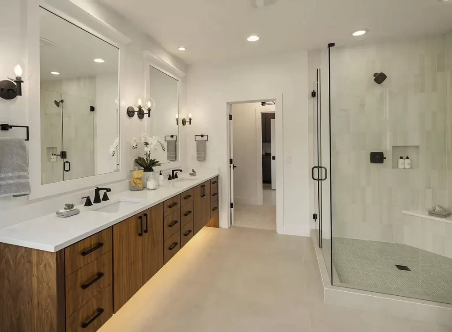
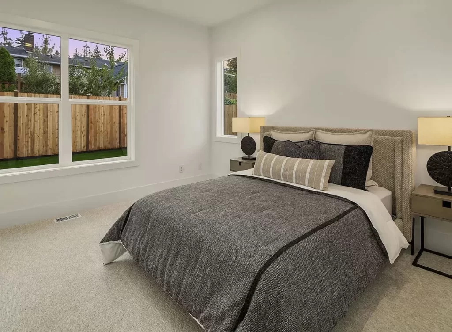
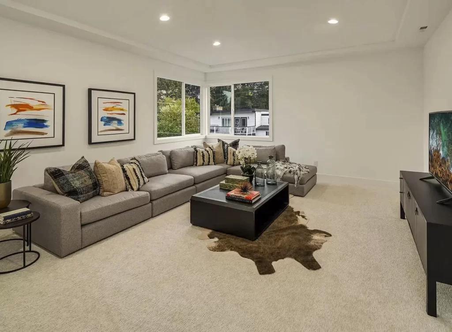
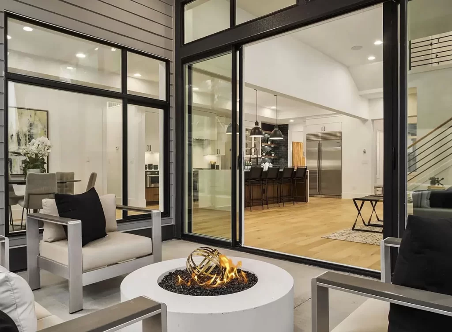
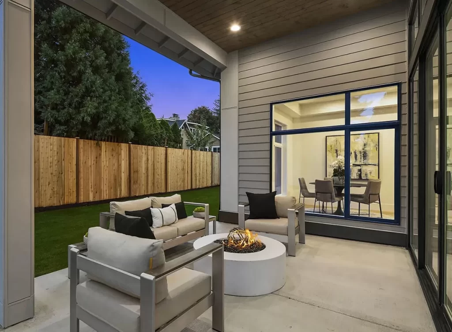
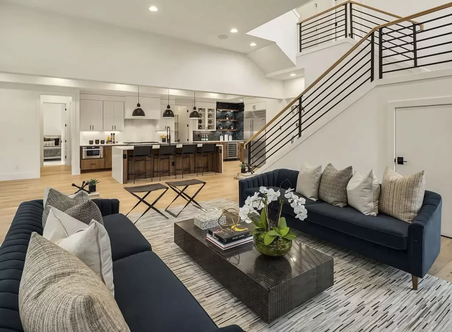
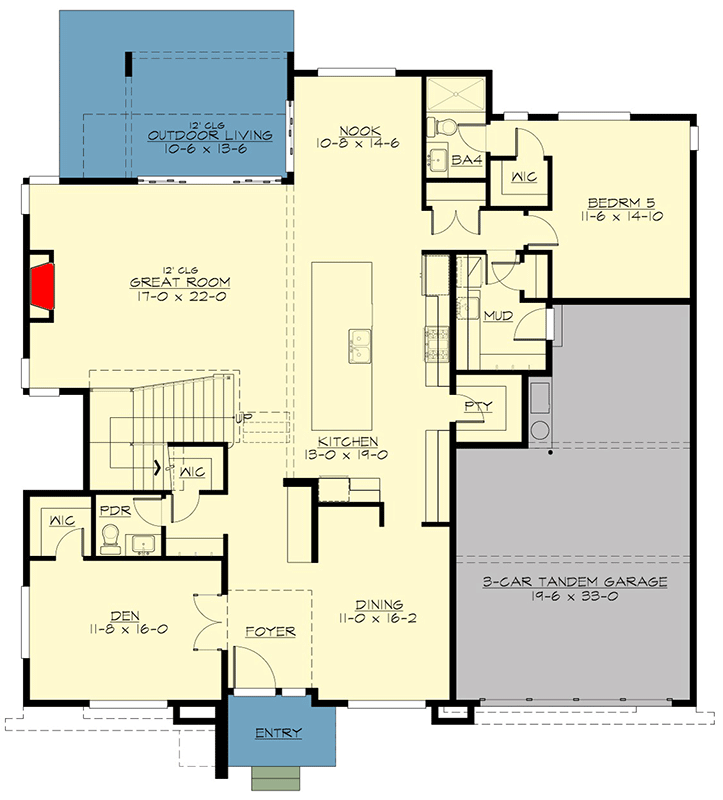

Sunway Homes’ Steel Structures. The Finest Architectural Designs in the World’s Steel Homes Industry.
Contemporary 2-Story Home Plan with 4,200+ Sq Ft of Living Space
Explore the elegance of Sunway Homes’ Steel Structures, featuring a contemporary 2-story home plan crowned by a low-pitched hip and valley roof with deep overhanging eaves. This spacious residence offers over 4,200 square feet of meticulously designed living space.
Main Level: Elegant Entry and Open Living
Upon entry, you’re greeted by a formal dining room and a den bordering the entryway, setting a sophisticated tone. The open-concept living space toward the rear is bathed in natural light, creating a welcoming atmosphere for family gatherings and entertaining. An elongated island anchors the kitchen, complemented by a spacious walk-in pantry that maximizes storage for dried foods and oversized appliances. Step outside to the outdoor living area, perfect for grilling or dining al fresco.
Main-Level Bedroom Suite and Upstairs Bedrooms
The main level includes a versatile bedroom suite, ideal for guests or a home office, offering flexibility and convenience. Upstairs, discover the remaining 4 bedroom suites, each providing privacy and comfort. A versatile bonus/media room adds additional living space for entertainment and relaxation.
Master Suite: Luxury and Convenience
Large windows illuminate the master bedroom, creating a serene retreat. The master suite includes a luxurious 5-fixture bathroom and a walk-in closet that conveniently connects to the laundry room, ensuring ease of use and organization.
Experience the perfect blend of contemporary design, functionality, and luxury with Sunway Homes’ Steel Structures. This thoughtfully crafted home plan is designed to enhance your lifestyle with its spacious layout and stylish features.
Copyright: ArchitecturalDesigns.com
Contact Us
Website Design. Copyright 2024. Sunway Homes, S.A. de C.V.
Sunway Homes, a division of MYLBH Mining Company, LLC.
221 North Kansas, Suite 700, El Paso, TX 79901, USA. Phone: 1800-561-3004. Email: [email protected].









