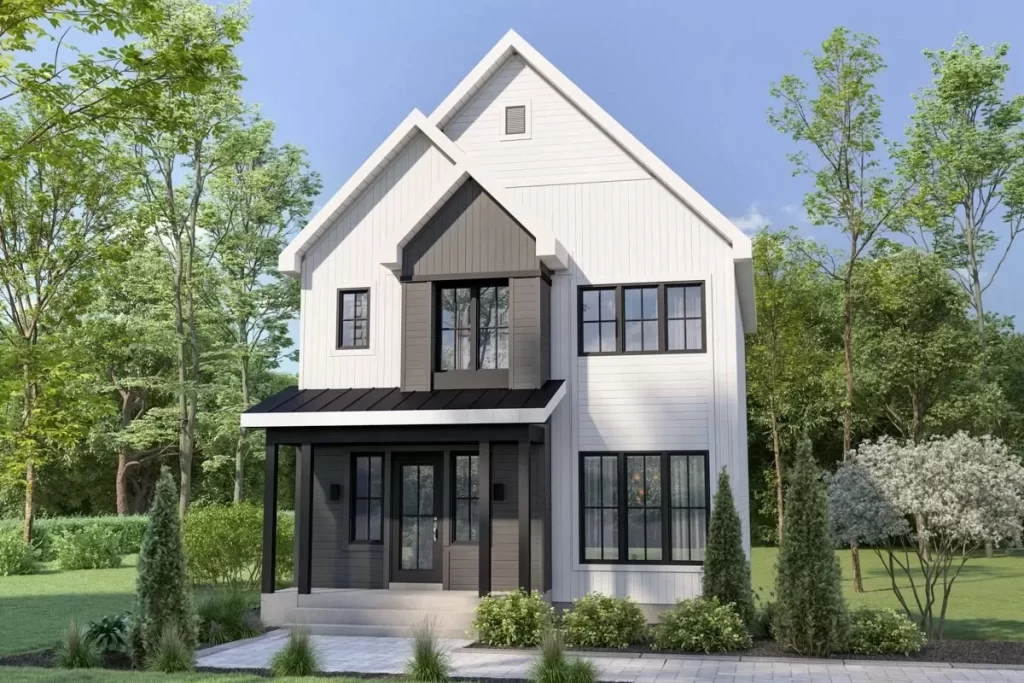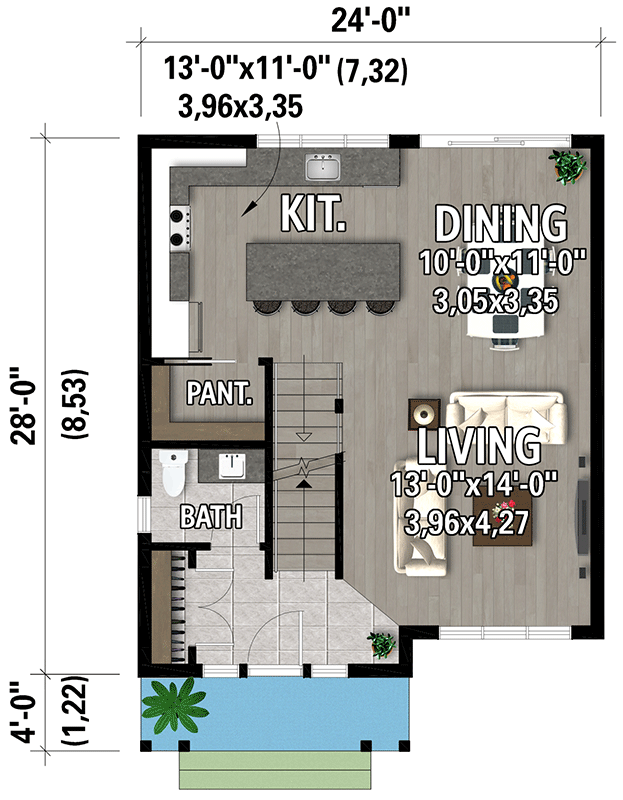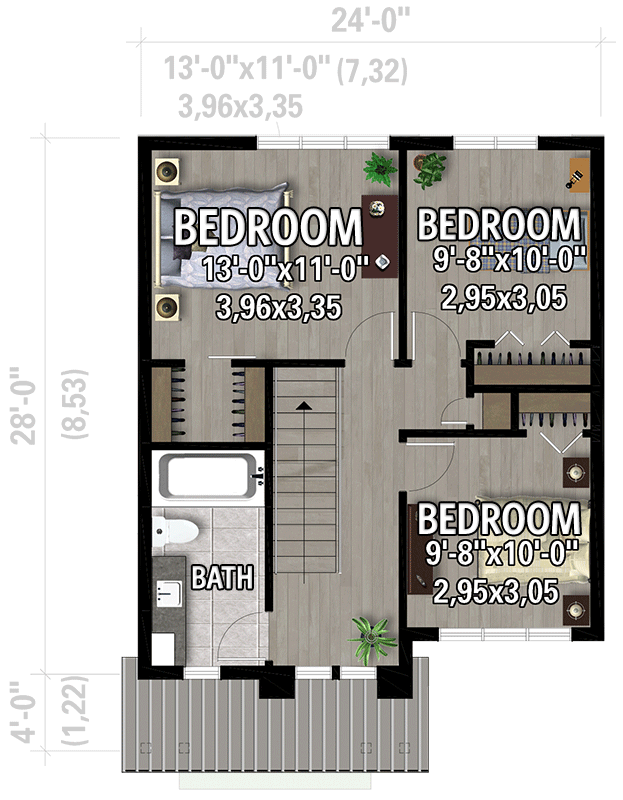The Stella



Square Footage Breakdown
Total Heated Area: 1,304 sq. ft.
1st Floor: 652 sq. ft.
2nd Floor: 652 sq. ft.
Porch: 48 Sq. Ft.
Total Framed Area: 1,352 Sq. Ft.
Sunway Homes’ Steel Structures: New American House Plan
Discover the charm and efficiency of this 3-bedroom New American house plan by Sunway Homes, offering 1,304 square feet of heated living space within a narrow 24′-wide footprint.
Key Features:
- Open-Concept Main Floor: The main floor features an open-concept design, seamlessly connecting the living room, dining room, and L-shaped kitchen. The kitchen includes a four-person island and a spacious walk-in pantry. A convenient powder room is also located on this floor.
- Spacious Bedrooms: All three bedrooms are situated on the second floor, sharing a full bathroom. The master bedroom includes a walk-in closet for ample storage.
- Efficient Layout: Both the ground floor and the second floor offer 652 square feet of heated living space, maximizing comfort and functionality within a compact design.
Embrace modern living with this thoughtfully designed prefabricated steel structure from Sunway Homes, perfect for families and individuals seeking style and convenience.
- Copyright: ArchitecturalDesigns.com
Contact Us
Website Design. Copyright 2024. Sunway Homes, S.A. de C.V.
Sunway Homes, a division of MYLBH Mining Company, LLC.
221 North Kansas, Suite 700, El Paso, TX 79901, USA. Phone: 1-800-561-3004. Email: [email protected].









