The Sydney
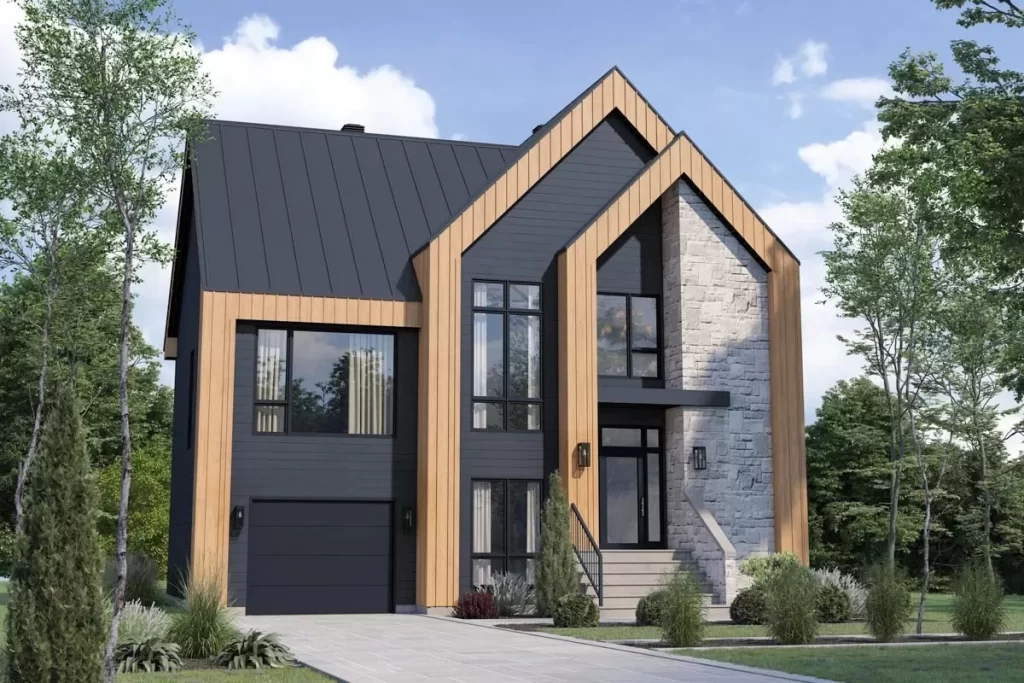
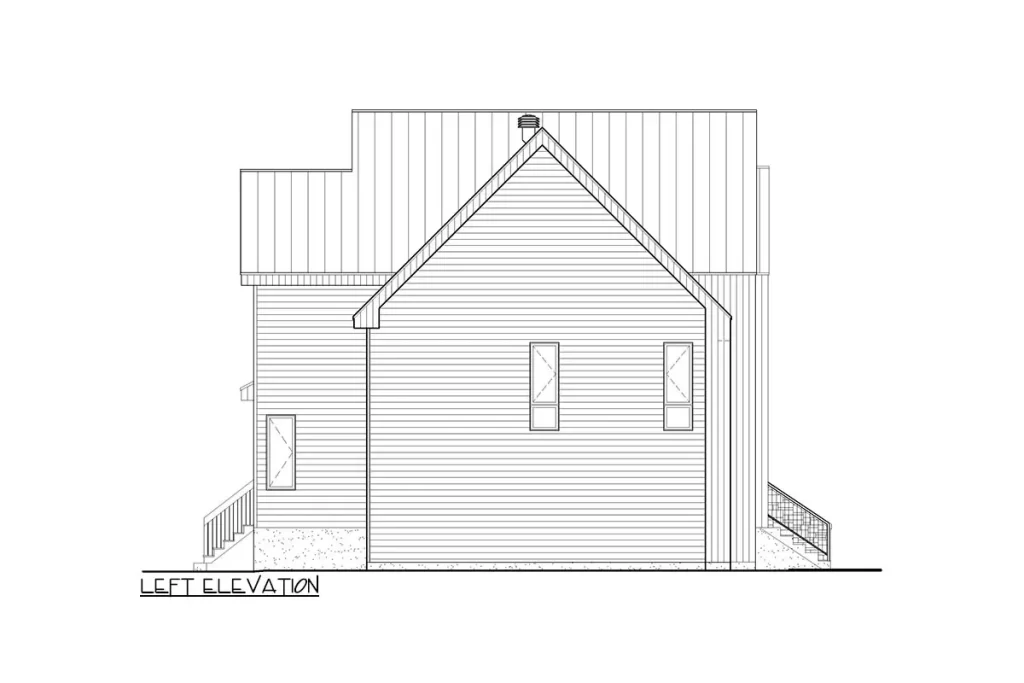
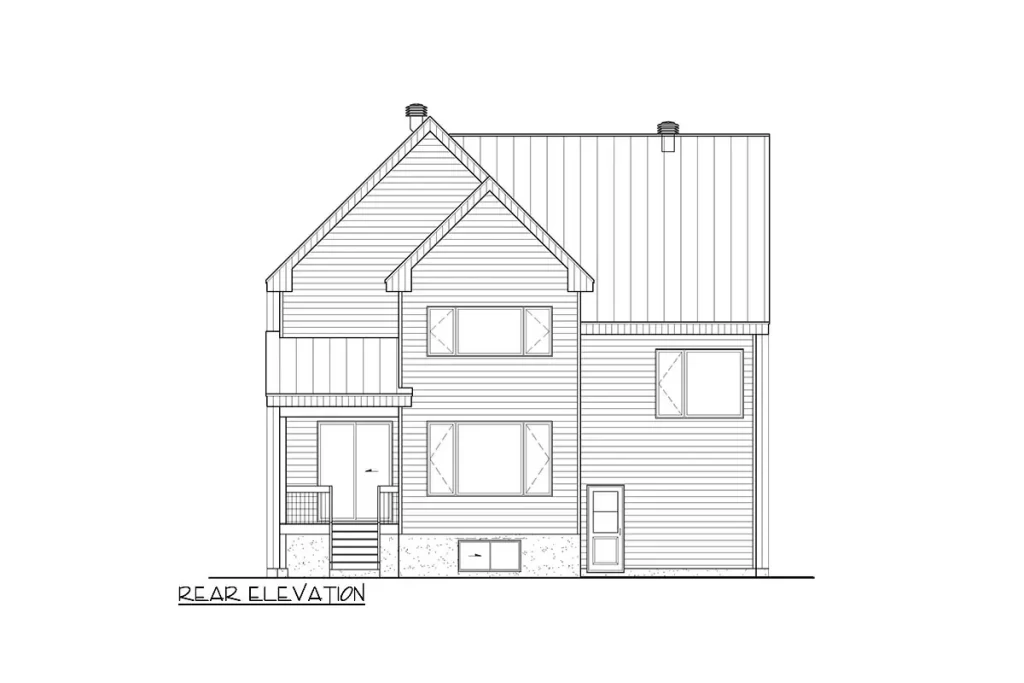
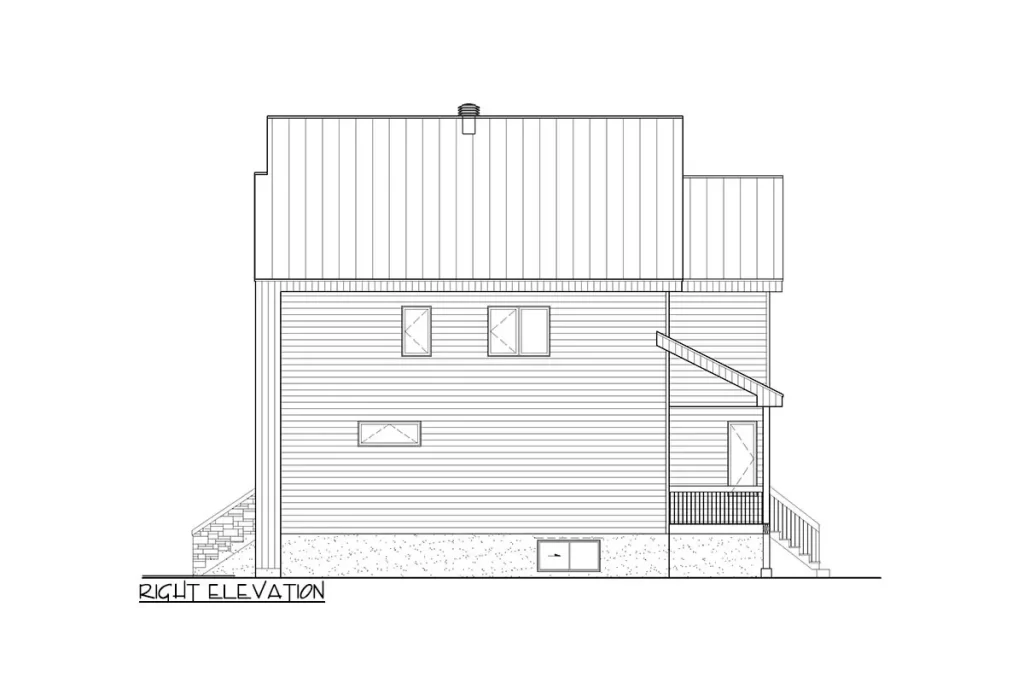
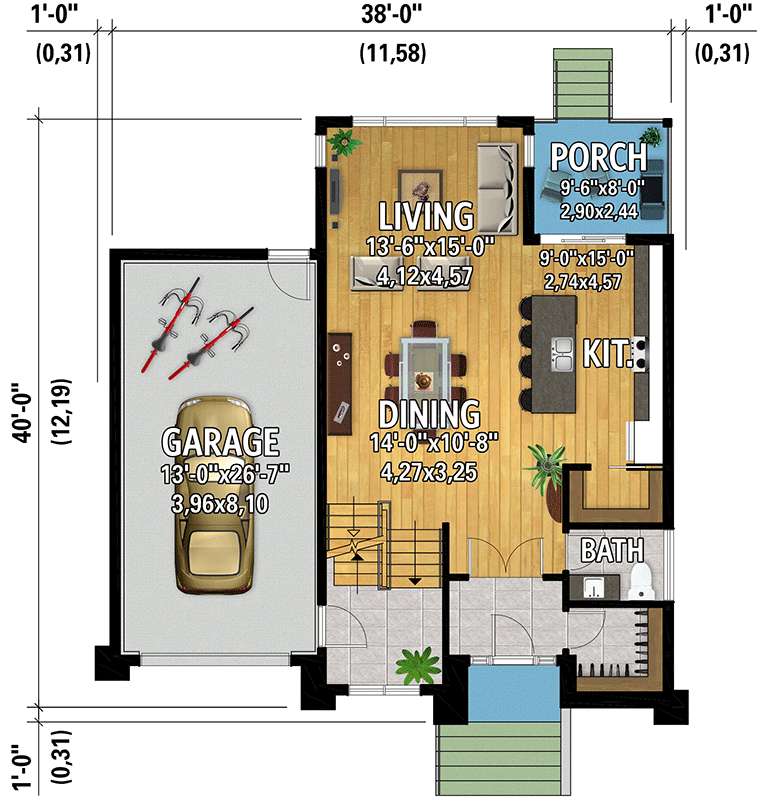
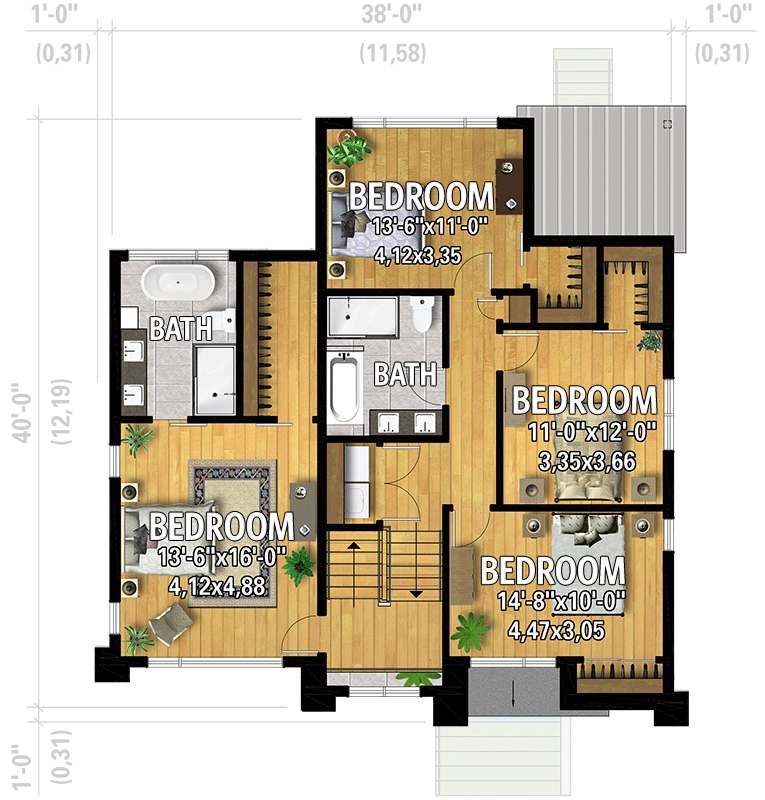
Sunway Steel Homes’ Designs: Contemporary Scandinavian-Inspired House Plan
Explore the elegance of Sunway Steel Homes’ contemporary Scandinavian-inspired house plan, offering 4 bedrooms, 2.5 bathrooms, and 2,098 square feet of heated living space. The stunning exterior is adorned with expansive windows that illuminate the interior with natural light.
Key Features:
Spacious Foyer: Guests are welcomed into a closed foyer featuring a spacious walk-in closet for added convenience.
Open-Concept Living Area: Internal French doors lead to the open-concept living area, which includes a living room, dining room, and kitchen complete with a walk-in pantry. The 9-foot ceilings enhance the feeling of spaciousness and openness throughout.
Master Suite: All four bedrooms are located on the second floor, with the master bedroom featuring a private bathroom and a generous walk-in closet.
Additional Bedrooms: The remaining bedrooms share a well-appointed bathroom, ensuring comfort and convenience for all residents.
Upstairs Laundry: An upstairs laundry adds practicality to the design, making daily chores more efficient.
Summary:
Experience modern comfort and Scandinavian elegance with Sunway Steel Homes’ thoughtfully designed house plan. Perfect for contemporary living, this home combines stylish functionality with spacious living areas and abundant natural light.
- Copyright: ArchitecturalDesigns.com
Contact Us
Website Design. Copyright 2024. Sunway Homes, S.A. de C.V.
Sunway Homes, a division of MYLBH Mining Company, LLC.
221 North Kansas, Suite 700, El Paso, TX 79901, USA. Phone: 1-800-561-3004. Email: [email protected].









