The Taylor
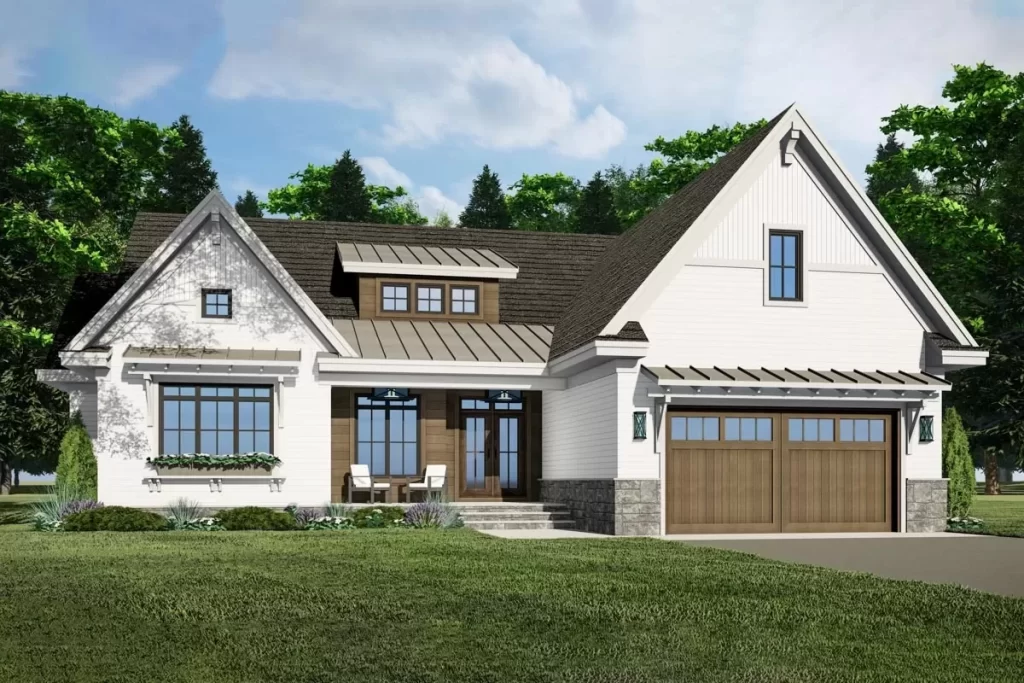
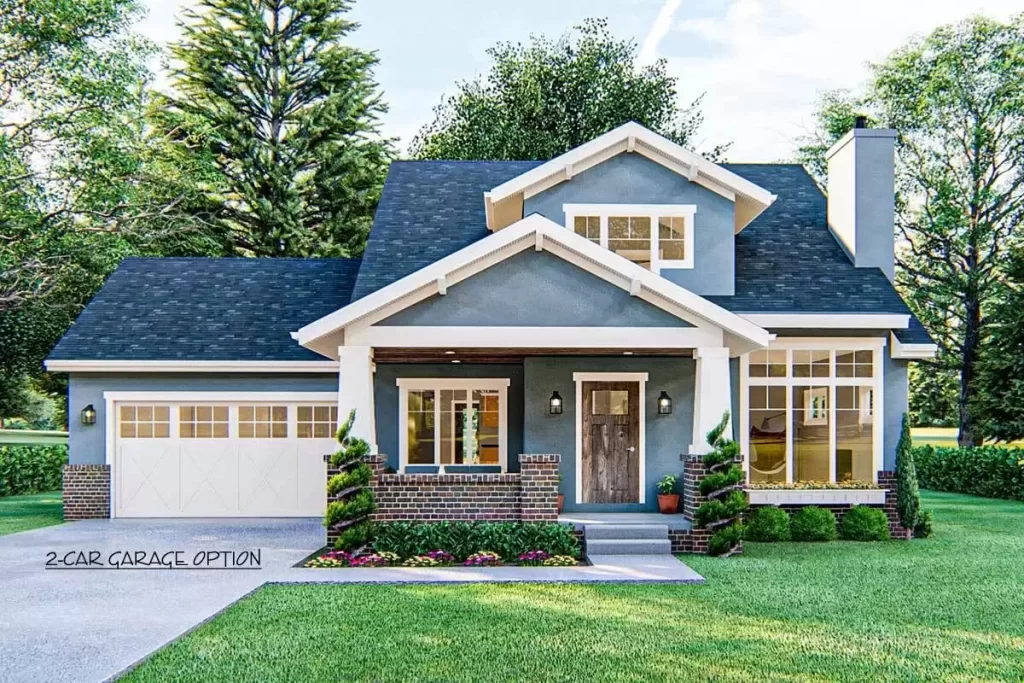
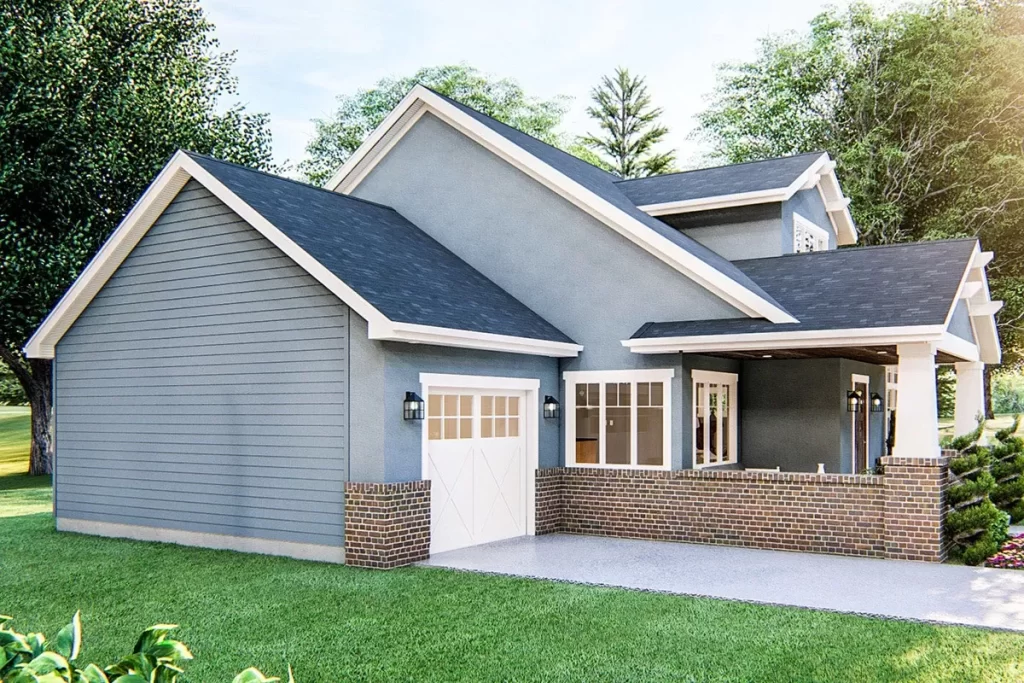

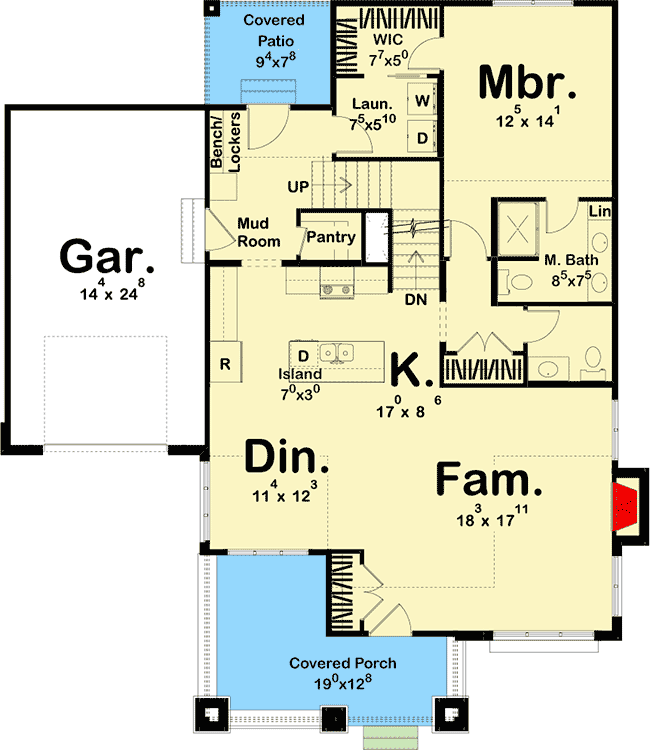
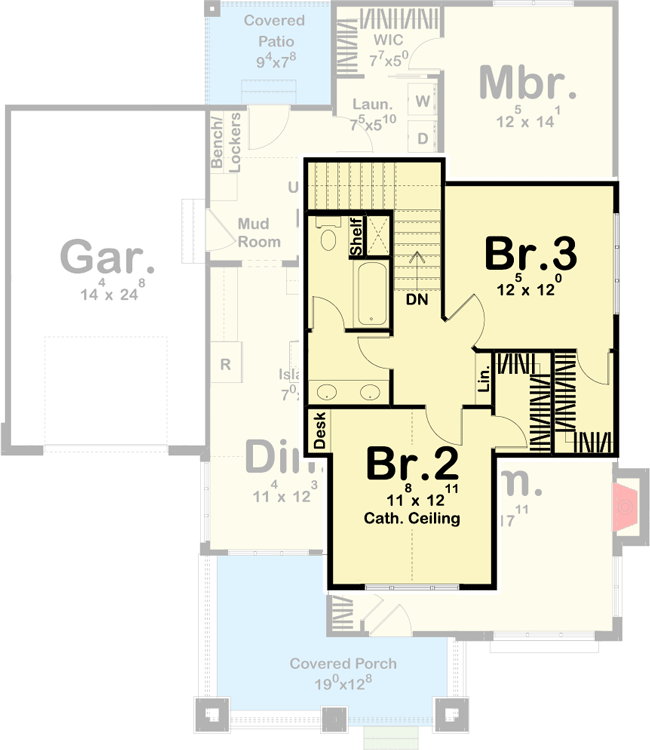
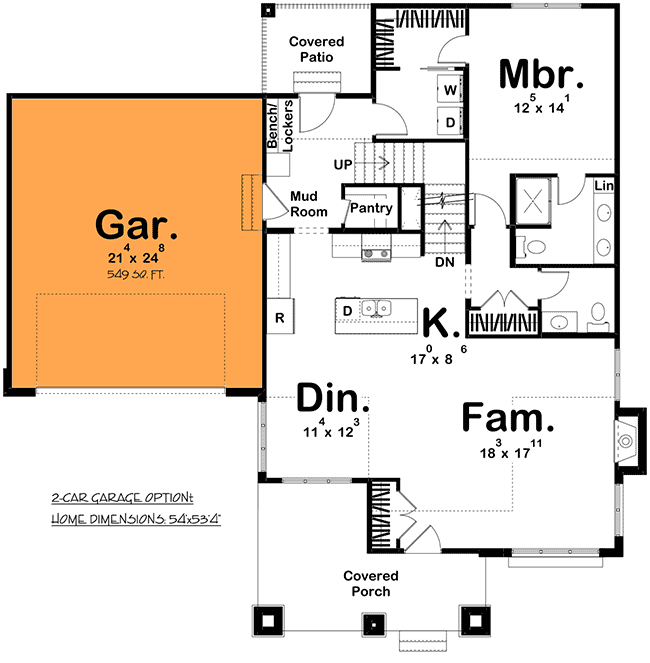
Discover the charm and modern comforts of our 3-bedroom cottage house plan at Sunway Steel Homes. This inviting home features a clever layout that maximizes space through an open-concept design. The seamless flow between the family room, dinette, and kitchen fosters a sense of togetherness, perfect for family gatherings. A cozy fireplace enhances the warmth and ambiance of the family room.
Key Features:
Culinary Delight: The kitchen is a culinary delight, offering a sizable island with a flush snack bar ideal for casual dining and entertaining guests.
Luxurious Master Suite: The main floor master suite is a luxurious retreat, complete with his and her vanities, a walk-in shower, and a walk-in closet that provides direct access to the laundry room for added convenience.
Spacious Bedrooms: Upstairs, two spacious bedrooms await, each equipped with its own walk-in closet. These bedrooms share a centrally located hall bathroom, ensuring ease and practicality for all occupants.
Garage Options: The 1-car garage includes a convenient entry through a handy mudroom. Opt for the 2-car garage option (549 sq. ft.) for additional space, providing flexibility to meet your vehicle storage needs.
Summary:
Embrace comfort, style, and functionality with Sunway Steel Homes’ thoughtfully designed 3-bedroom cottage house plan. Perfect for modern living, this home plan combines an open-concept layout with luxurious features like a spacious master suite and ample storage options. Ideal for families seeking charm and practicality, Sunway Steel Homes delivers a home that enriches daily living.
Copyright: ArchitecturalDesigns.com
Contact Us
Sunway Homes, a division of MYLBH Mining Company, LLC.
221 North Kansas, Suite 700, El Paso, TX 79901, USA. Phone: 1-800-561-3004. Email: [email protected].









