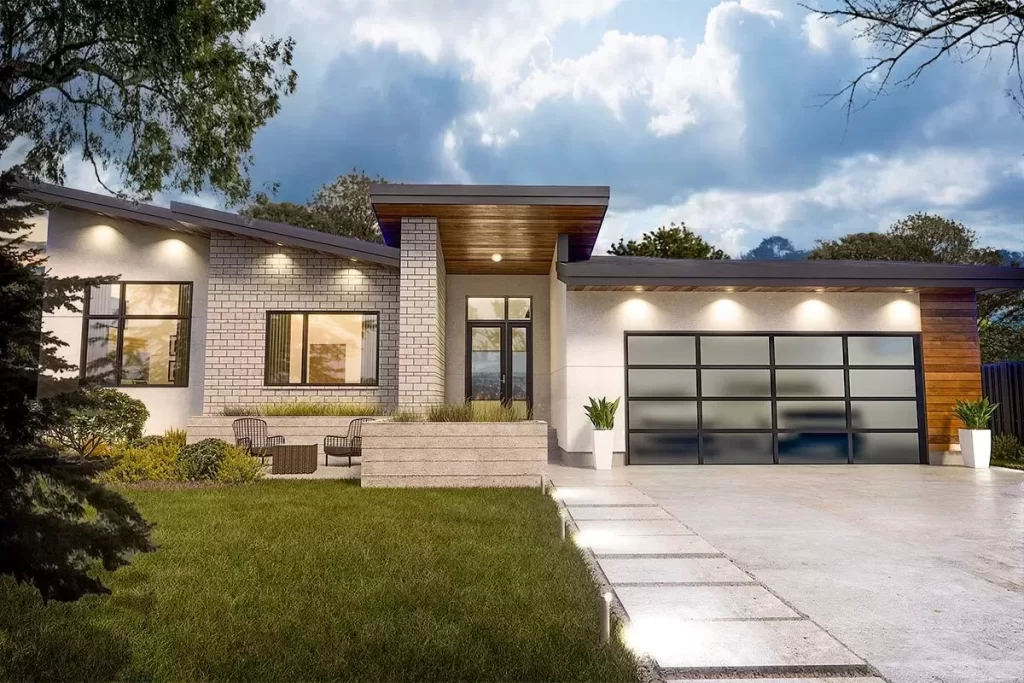The Valerie
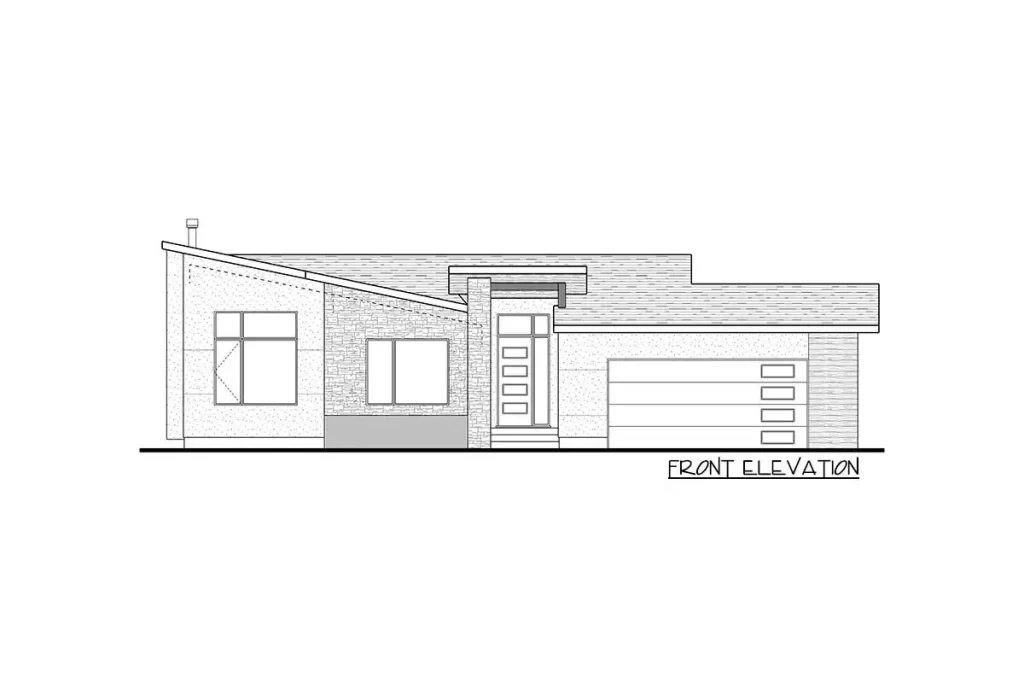
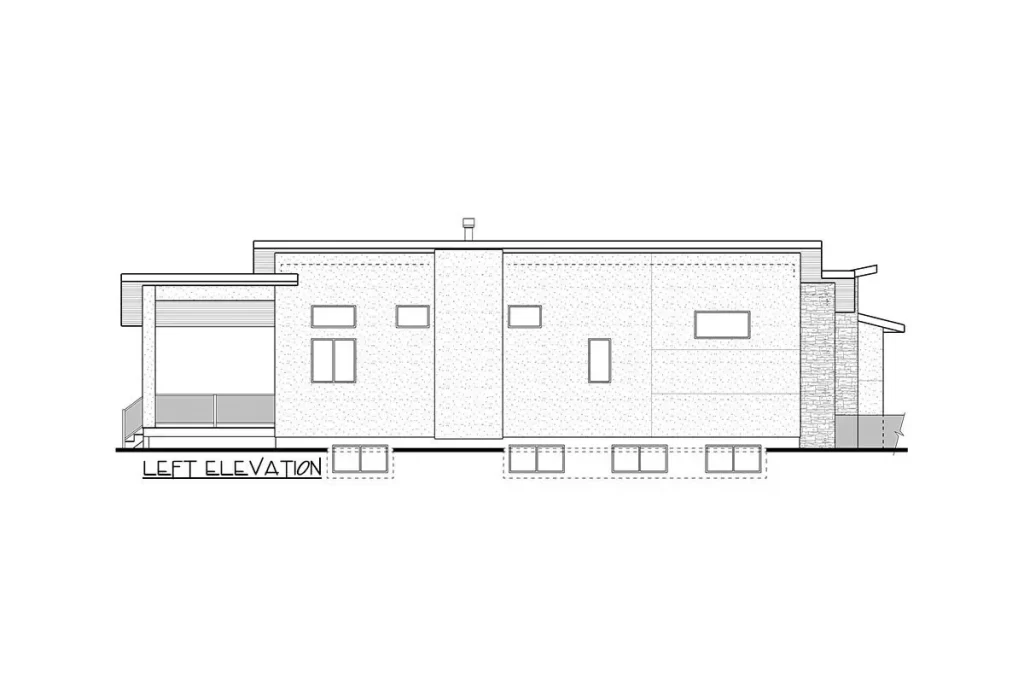
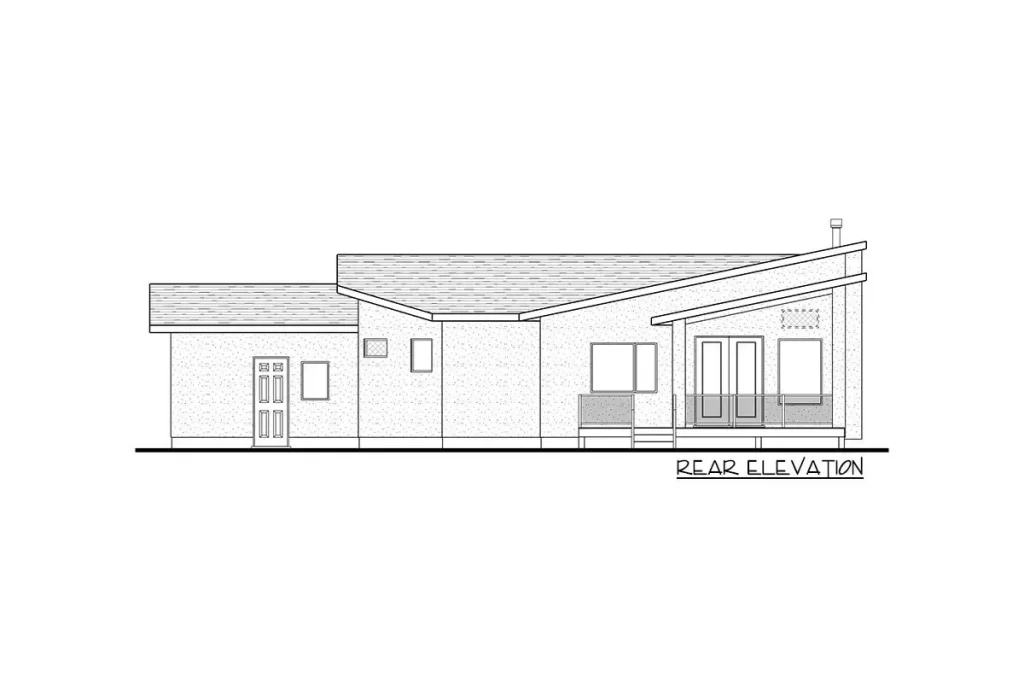
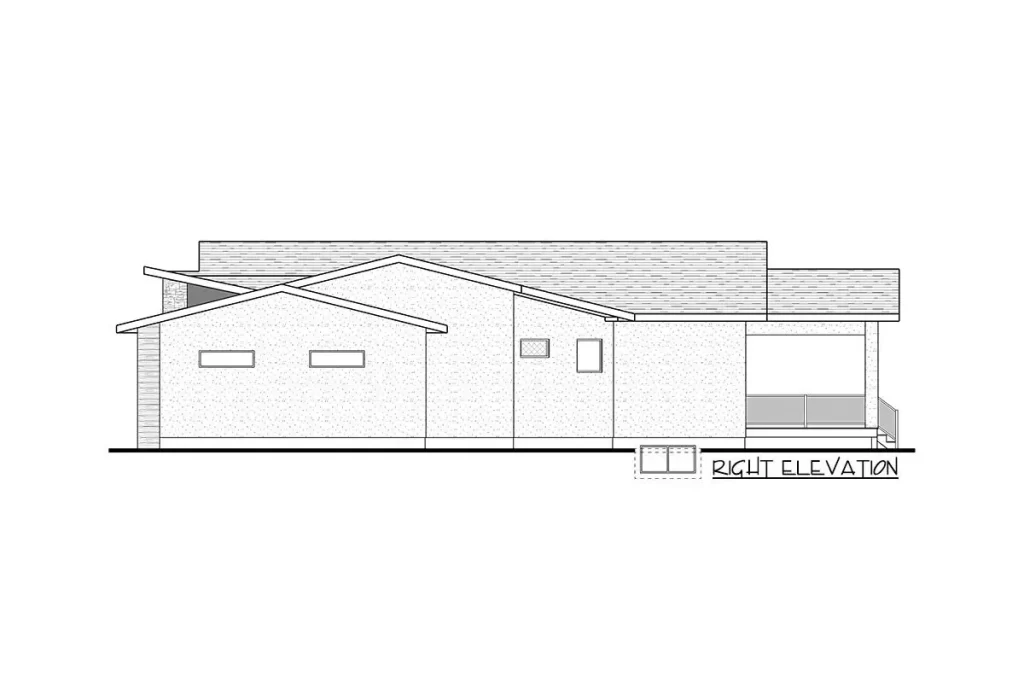
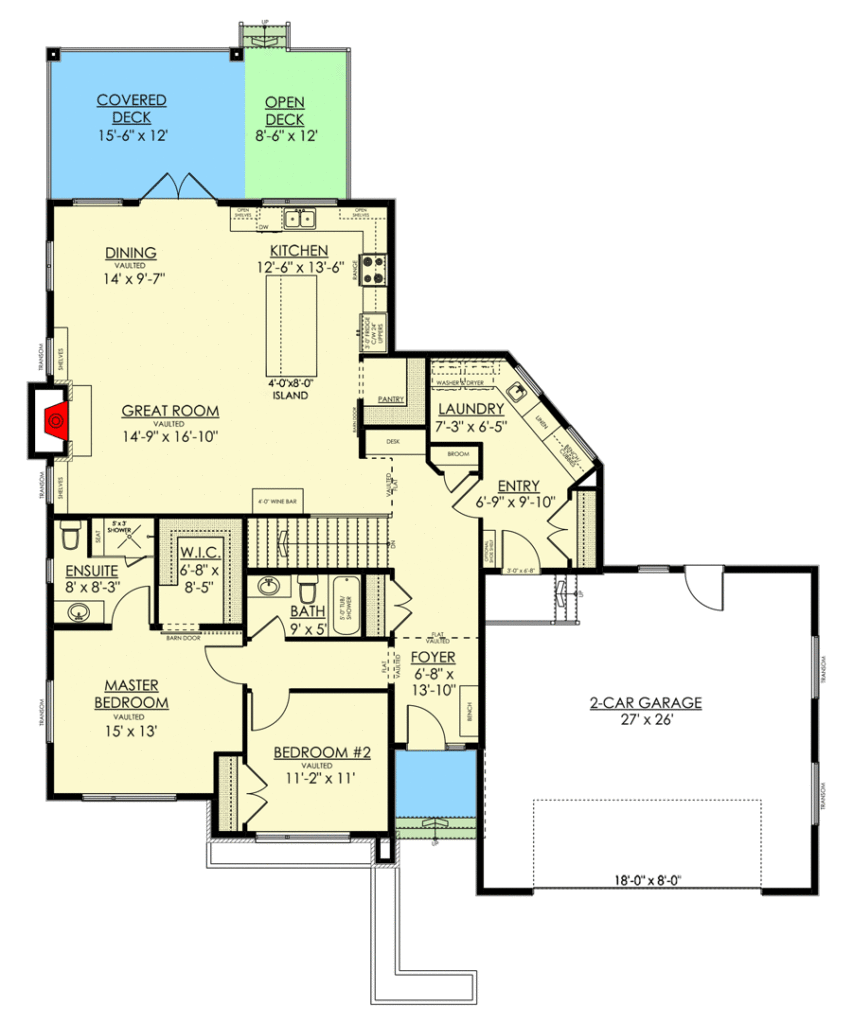
Daylight Basement. (Lower Level)
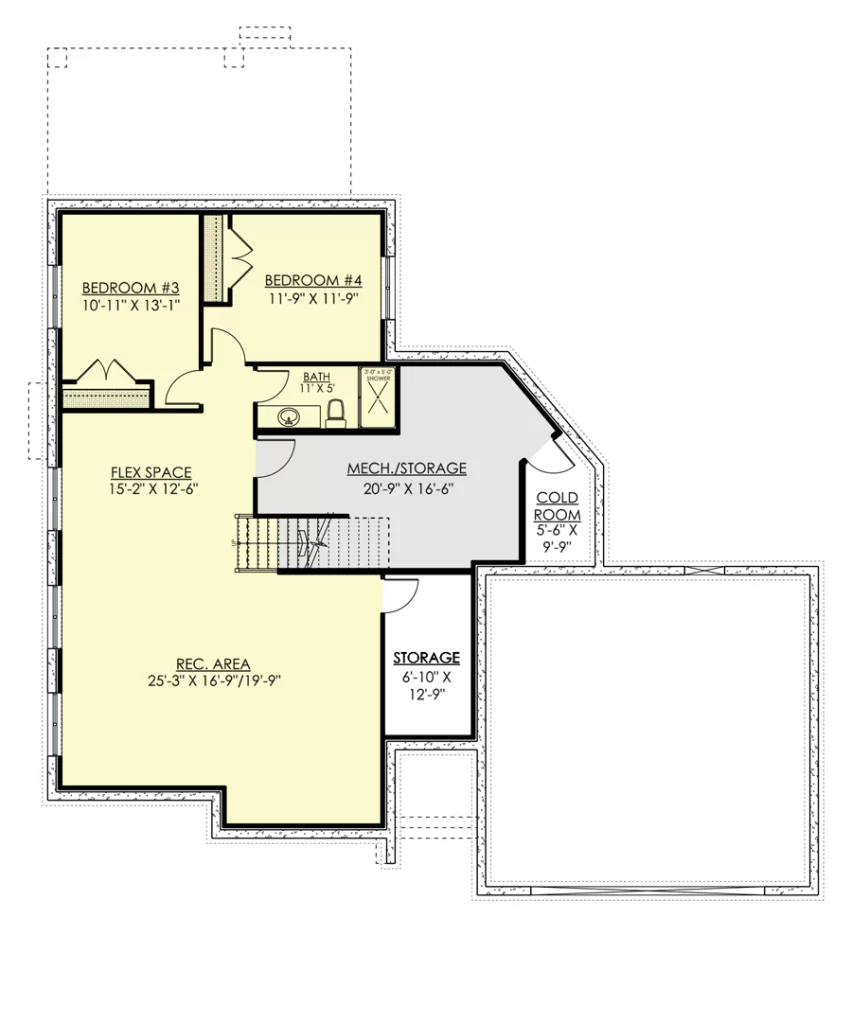
-
Sunway Steel Homes: Modern 4-Bedroom House Plan with Finished Lower Level
Discover spacious living in this modern home plan from Sunway Steel Homes, featuring 4 bedrooms and 2,783 square feet of heated living space. The exterior boasts curb appeal with a front-facing 2-car garage, covered entry, and a striking mixed-material facade.
Step inside to find a hallway leading to the master suite and a guest bedroom, offering convenience and privacy. The heart of the home is the expansive great room, complete with a cozy fireplace, flowing seamlessly into the dining area and kitchen. French doors open onto the back deck, extending living space outdoors.
The kitchen is a chef’s delight with a generous island for casual seating and a walk-in pantry for ample storage (5’3″ by 5’10”). Adjacent to the garage, a family entry features built-in bench and cubbies, perfect for organizing daily essentials.
Downstairs, the lower level impresses with a spacious rec room offering additional storage and two more bedrooms sharing a well-appointed bath, ideal for guests or growing families.
Explore the possibilities of modern living with Sunway Steel Homes, where functionality meets contemporary design.
- Copyright: ArchitecturalDesigns.com
Contact Us
Website Design. Copyright 2024. Sunway Homes, S.A. de C.V.
Sunway Homes, a division of MYLBH Mining Company, LLC.
221 North Kansas, Suite 700, El Paso, TX 79901, USA. Phone: 1800-561-3004. Email: [email protected].

