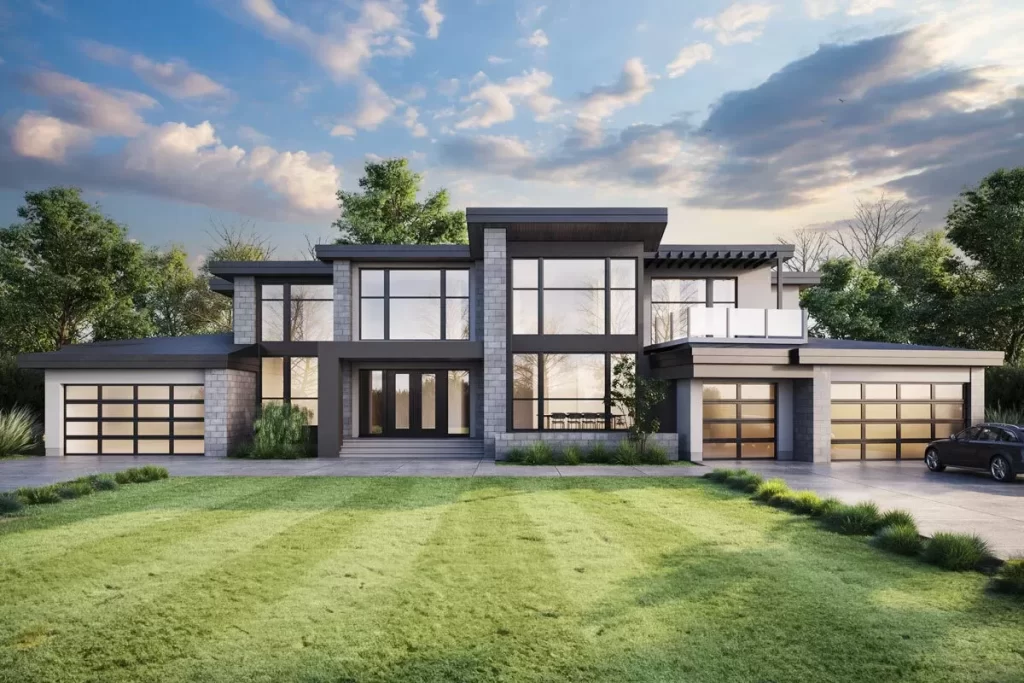The Whitney
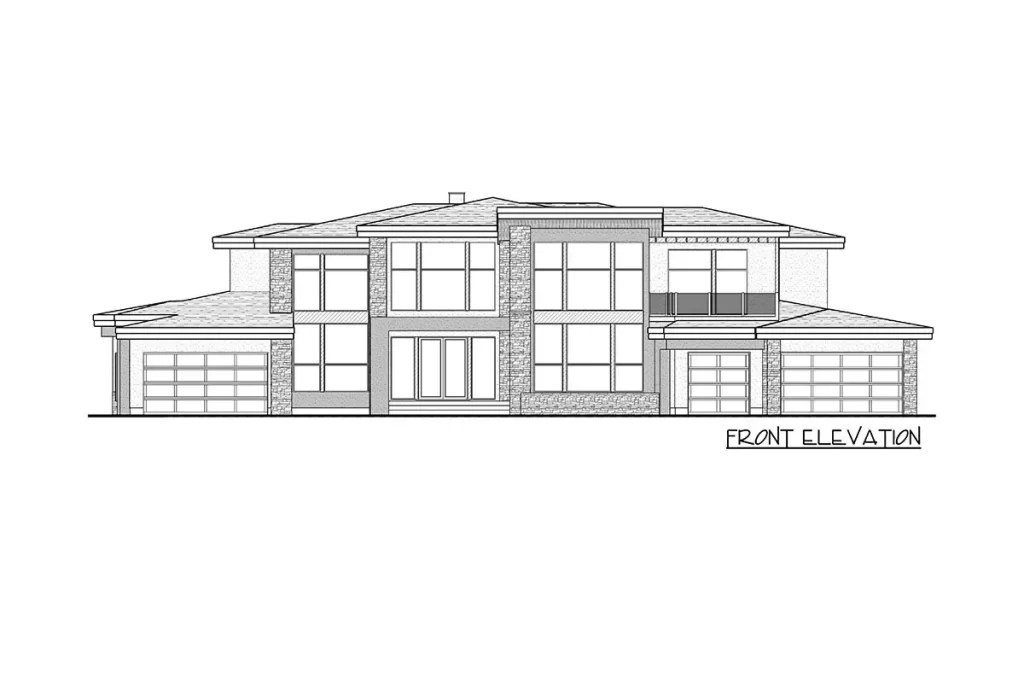
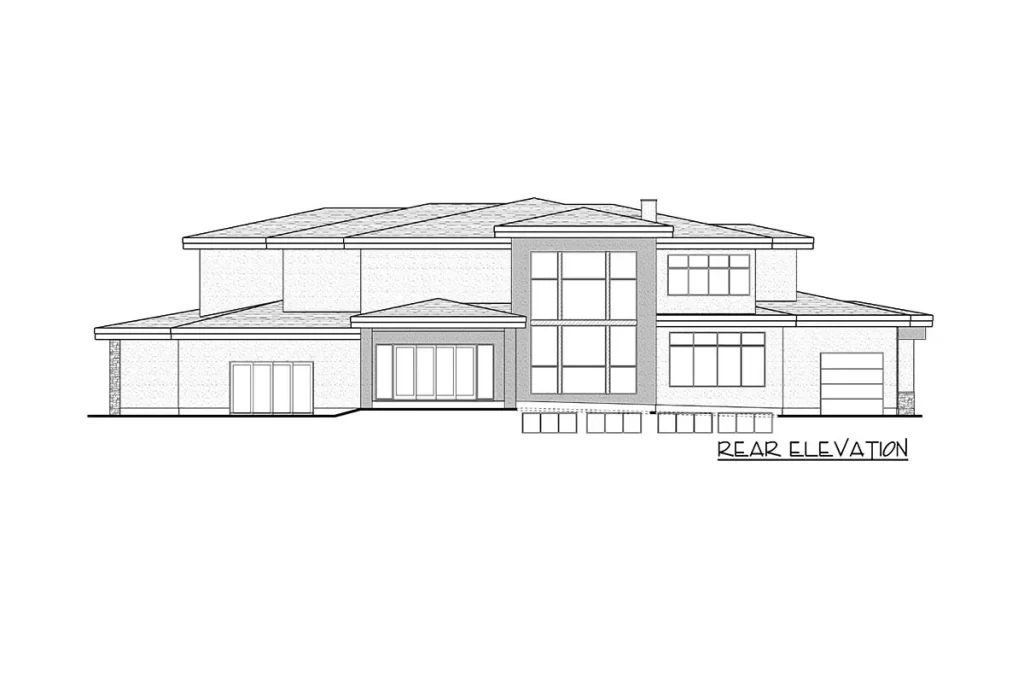
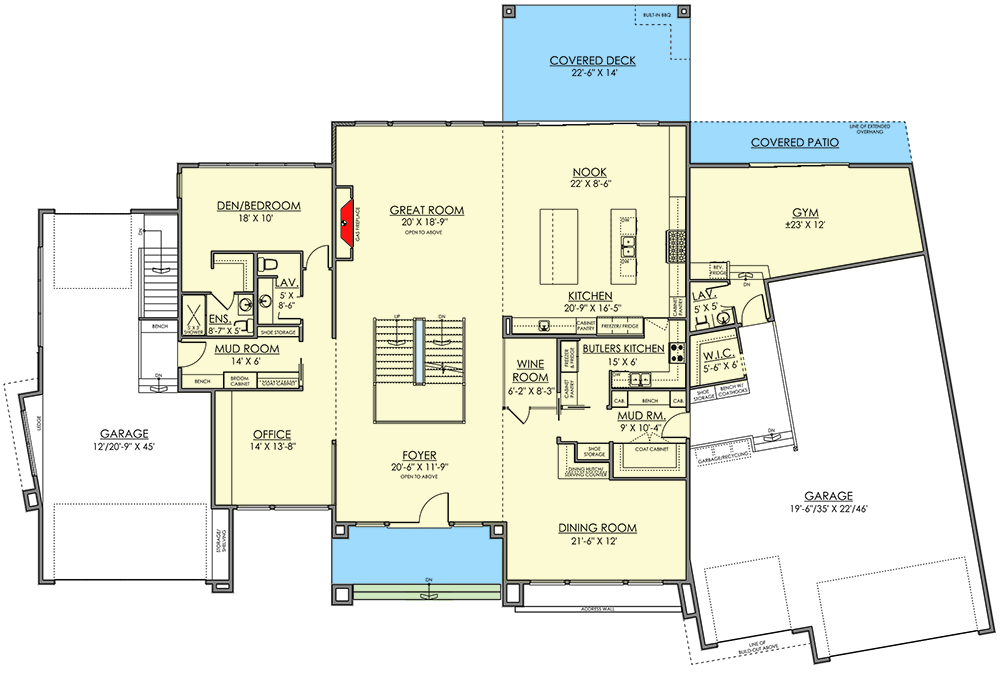
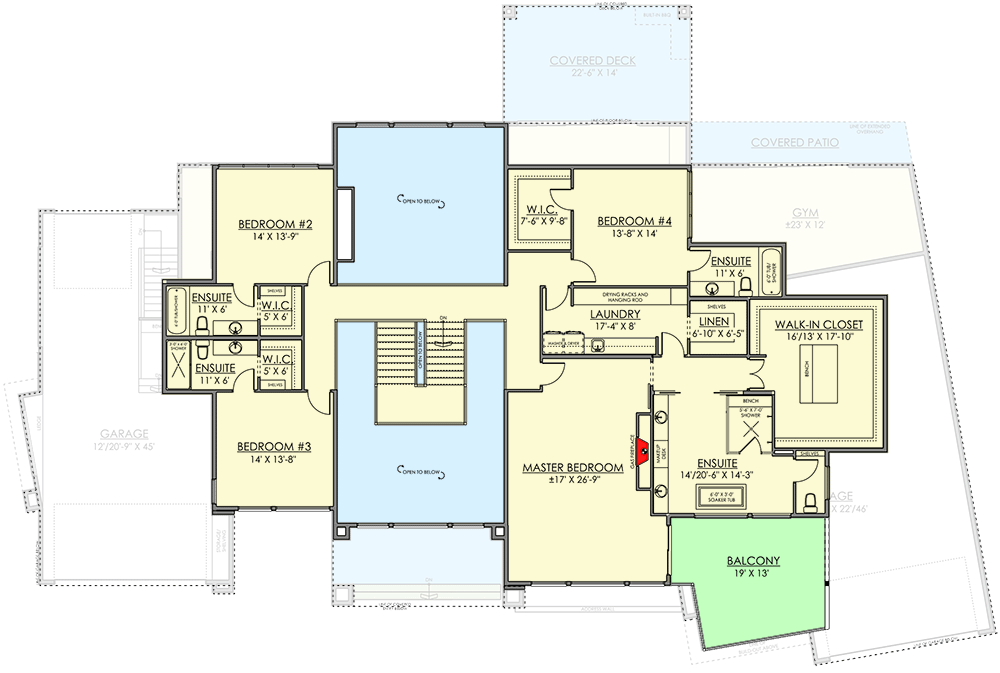
Optional Daylight Basement Foundation

-
Sunway Homes’ Steel Structures. The finest architectural designs:
-
Modern Home Plan with Glass-Filled Front Elevation and 5,500 Sq Ft of Living Space
Explore the contemporary elegance of Sunway Homes’ Steel Structures, featuring a modern home plan with a front elevation filled with glass for a light and airy interior. This spacious residence offers a total of 5,500 square feet of meticulously designed living space.
Main Level: Open-Concept Layout and Functional Spaces
The main level boasts an open-concept layout, enhancing flow and connectivity throughout the home. It includes a formal dining room, a home office for productivity, and a versatile den/bedroom suite for flexibility. The slightly angled garage provides access to a gym with a covered patio and a convenient powder bath.
Gourmet Kitchen and Entertaining Spaces
Entertaining is effortless in the gourmet kitchen, featuring two islands and a butler’s pantry equipped with a second range and additional cold storage. This setup ensures ample space for preparing and serving meals, ideal for hosting gatherings and events.
-
Upstairs: Luxurious Bedroom Suites
Upstairs, discover four luxurious bedroom suites, with the master bedroom occupying the majority of the square footage. The five-fixture master bathroom includes a dresser island in the walk-in closet, adding convenience and luxury. The master suite also offers direct access to the laundry room, enhancing practicality.
-
Lower Level: Additional Living and Entertainment Area
Finish the lower level to add an additional 2,218 square feet of living space, designed to accommodate various activities and entertainment. This level features a games/lounge area with a wet bar, a home theatre for cinematic experiences, and two bedrooms sharing a full bath, providing comfortable accommodation for guests or family members.
Experience the pinnacle of modern design and luxury living with Sunway Homes’ Steel Structures. This meticulously planned home plan is crafted to enhance your lifestyle with its spacious layout, stylish features, and functional amenities.
-
Copyright: ArchitecturalDesigns.com
Contact Us
Website Design. Copyright 2024. Sunway Homes, S.A. de C.V.
Sunway Homes, a division of MYLBH Mining Company, LLC.
221 North Kansas, Suite 700, El Paso, TX 79901, USA. Phone: 1800-561-3004. Email: [email protected].

