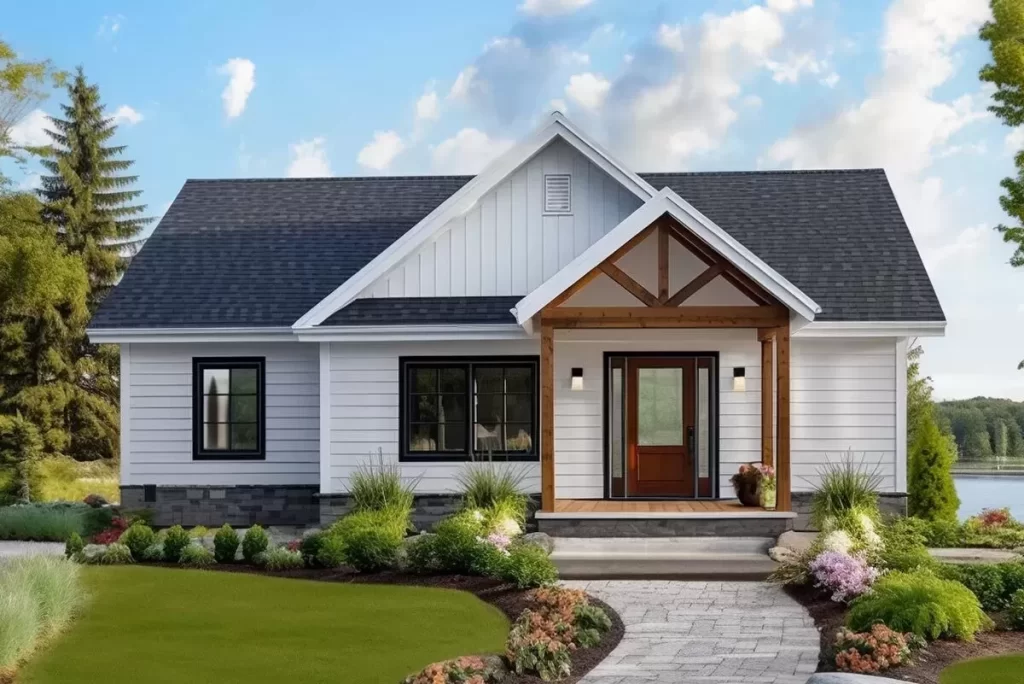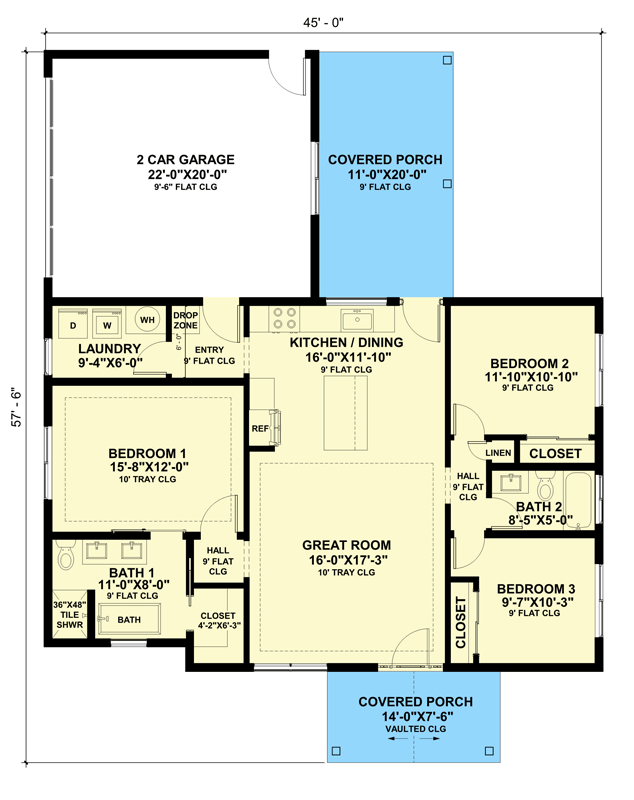

Square Footage Breakdown
Total Heated Area: 1,328 sq. ft.
Porch, Combined: 325 sq. ft.
Porch, Rear: 220 sq. ft.
Porch, Front: 105 sq. ft.
Garage: 440 Sq. Ft.
Total Framed Area: 2,093 Sq. Ft.
Sunway Homes: Steel Structures
Discover this charming 3-bed, 2-bath Craftsman-style house plan by Sunway Homes, offering 1,328 square feet of heated living space.
Key Features:
- Inviting Porches: Enjoy a 105-square-foot front porch and a spacious 220-square-foot rear porch, accessible from both the kitchen/dining area and the 2-car garage (440 square feet).
- Open Central Living Area: The heart of the home is open front to back, featuring a great room with a tray ceiling just inside the entry.
- Split Bedroom Layout: The master suite is privately located on the left side of the home, complete with a walk-in closet and a 5-fixture bath. Bedrooms 2 and 3 are situated on the opposite side, sharing a full bath.
- Convenient Laundry: Laundry is conveniently tucked away by the family entry for ease of use.
Experience the perfect blend of style and functionality with this Craftsman-style steel structure home from Sunway Homes.
- Copyright: ArchitecturalDesigns.com
Contact Us
Website Design. Copyright 2024. Sunway Homes, S.A. de C.V.
Sunway Homes, a division of MYLBH Mining Company, LLC.
221 North Kansas, Suite 700, El Paso, TX 79901, USA. Phone: 1-800-561-3004. Email: [email protected].









