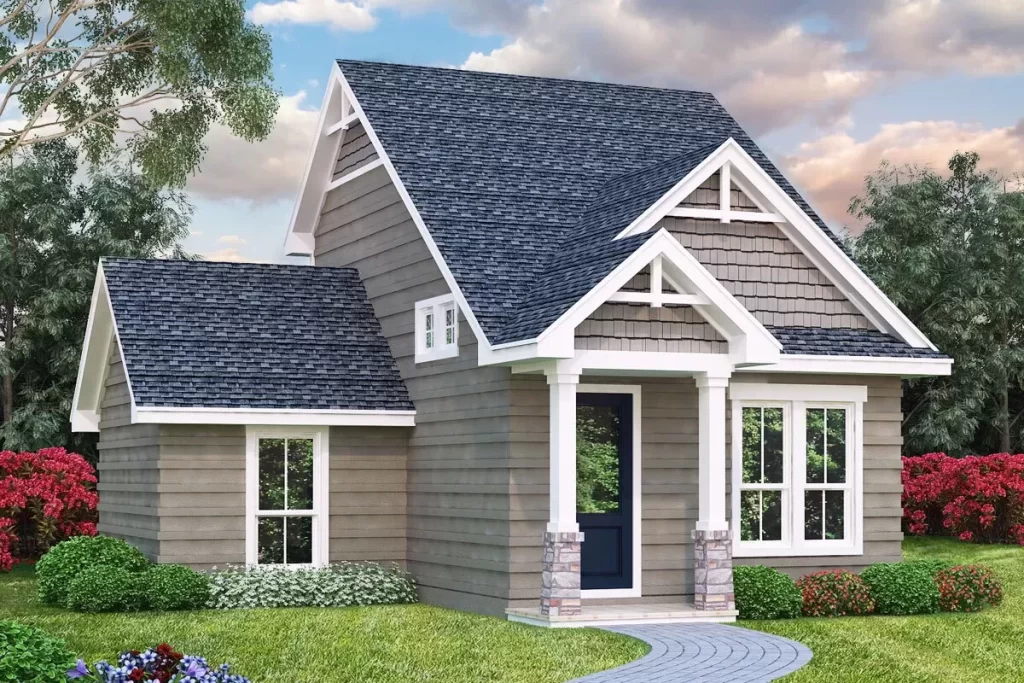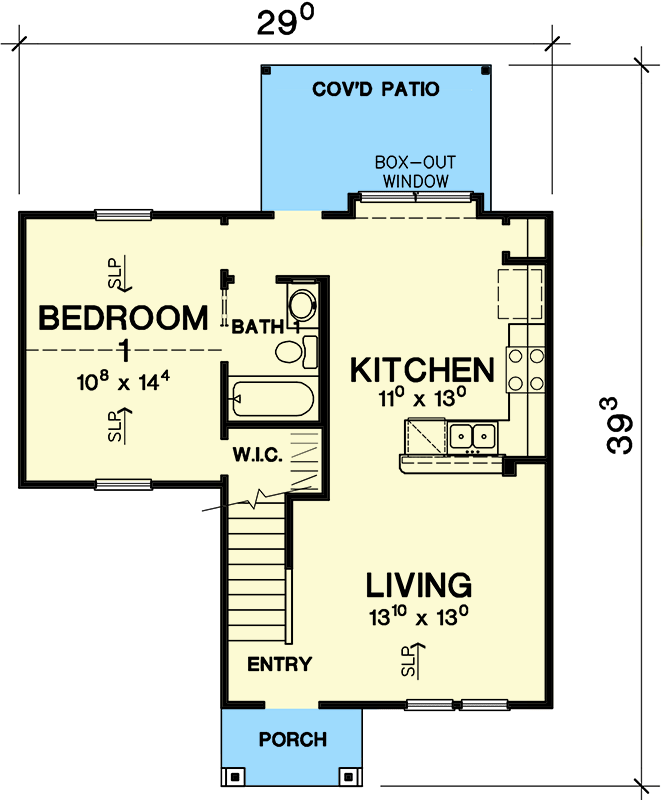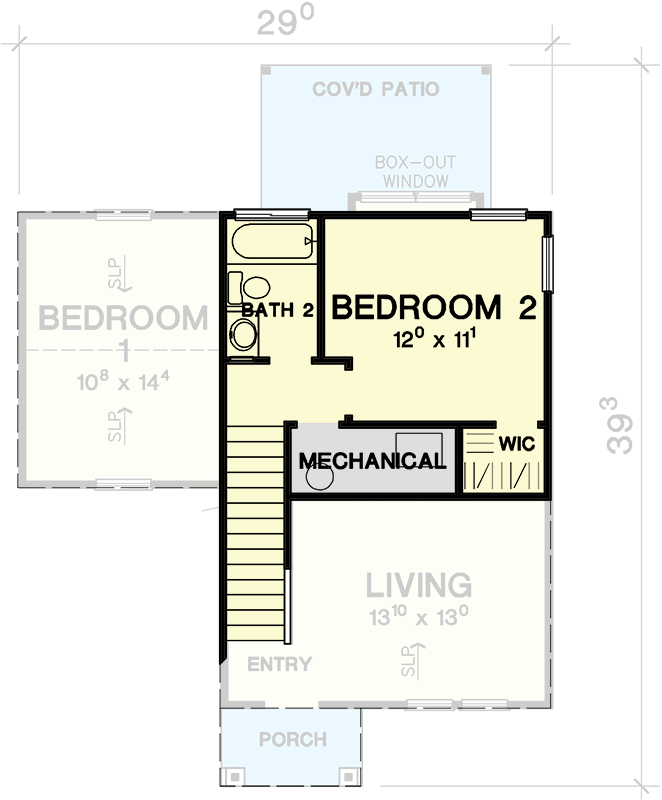The Elizabeth



Square Footage Breakdown
Total Heated Area: 883 sq. ft.
1st Floor: 651 sq. ft.
2nd Floor: 232 sq. ft.
Covered Patio: 93 sq. ft.
Porch, Front: 33 sq. ft.
Total Framed Area: 1,009 Sq. Ft.
Sunway Homes: Charming Two-Story Steel Cottage House Plan
Discover the charm and functionality of Sunway Homes’ two-story steel cottage house plan, offering 883 square feet of living space. This delightful design features:
Exterior Features:
- Charming shake siding exterior with a welcoming front porch.
Interior Layout:
- Cozy living room with views extending into the eat-in kitchen.
- L-shaped cabinetry in the kitchen with a box-out window, perfect for dining nook.
- Main level bedroom with access to a full bathroom and a walk-in closet efficiently utilizing space beneath the staircase.
- Upstairs Bedroom 2 with a full bathroom and a mechanical room.
Choose Sunway Homes for durable, stylish, and efficient steel homes designed to enhance your living experience.
Copyright: ArchitecturalDesigns.com
Contact Us
Website Design. Copyright 2024. Sunway Homes, S.A. de C.V.
Sunway Homes, a division of MYLBH Mining Company, LLC.
221 North Kansas, Suite 700, El Paso, TX 79901, USA. Phone: 1-800-561-3004. Email: [email protected].









