The Isabella
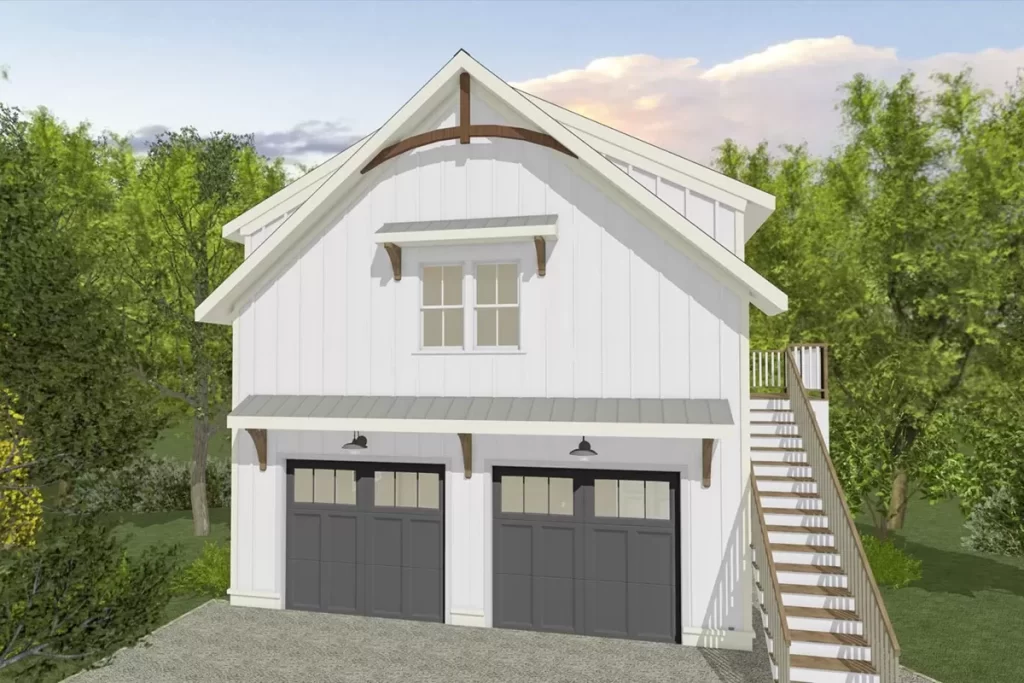

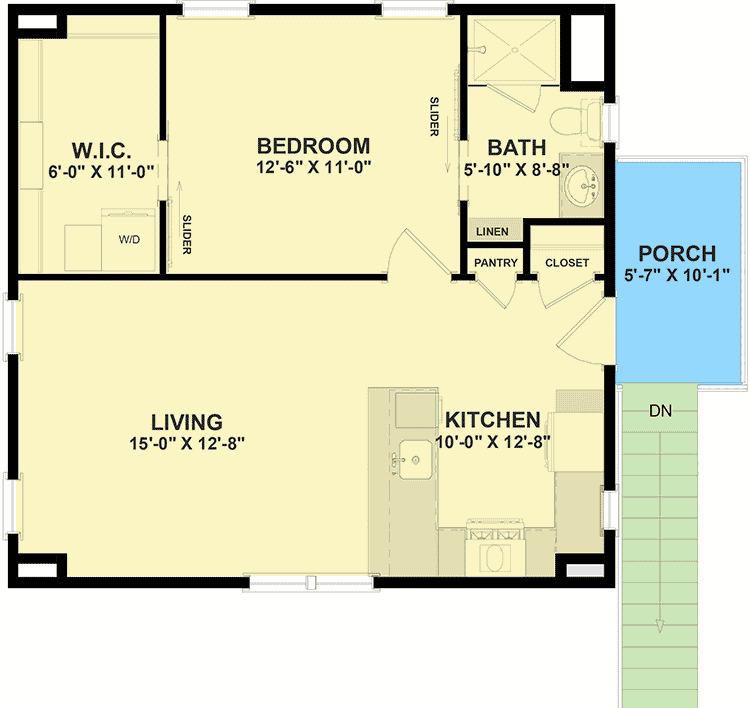
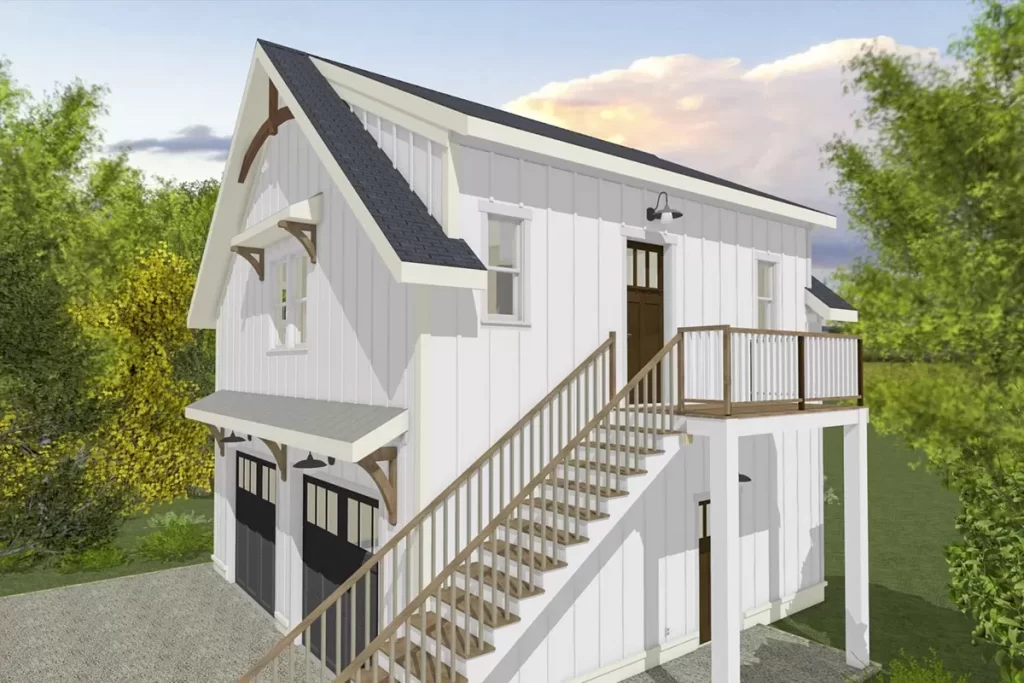
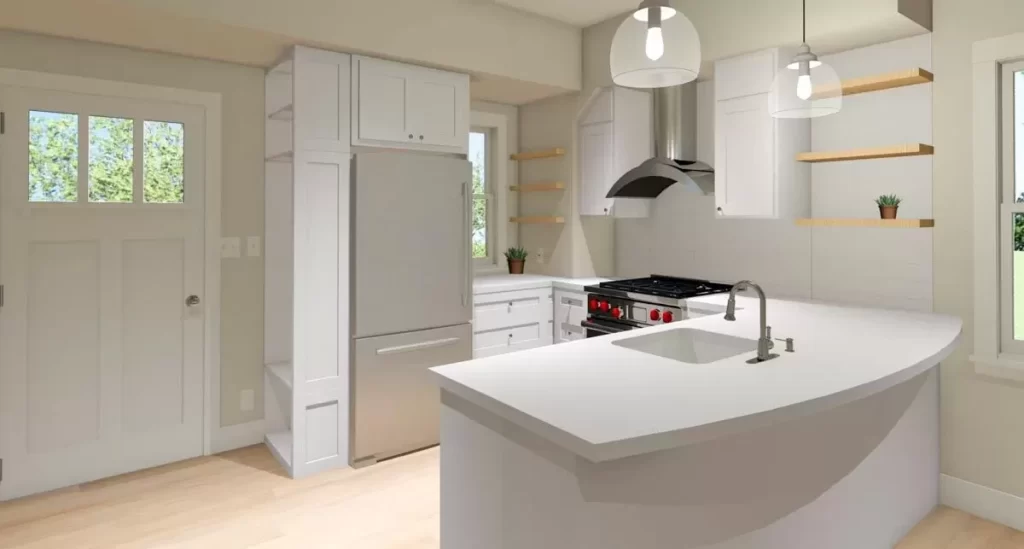
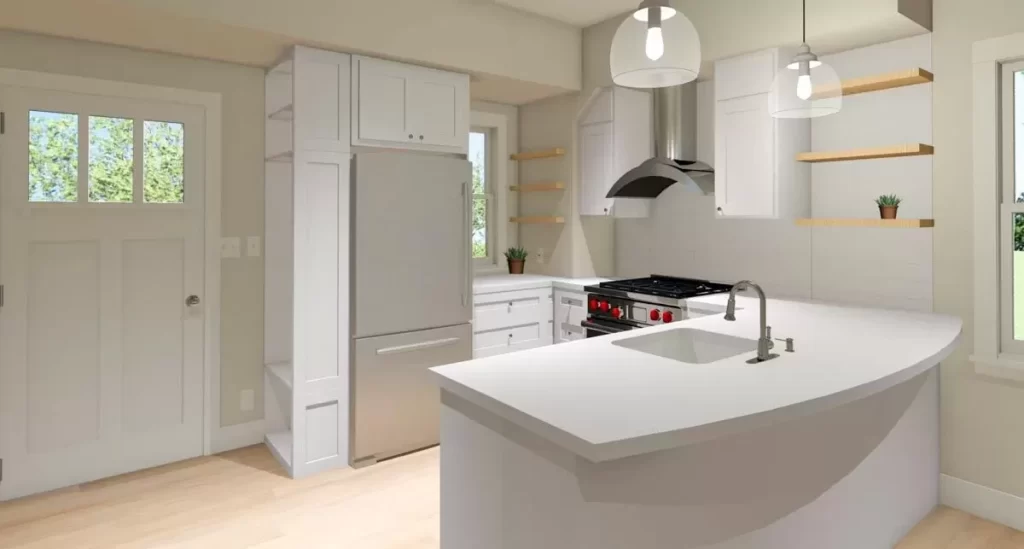

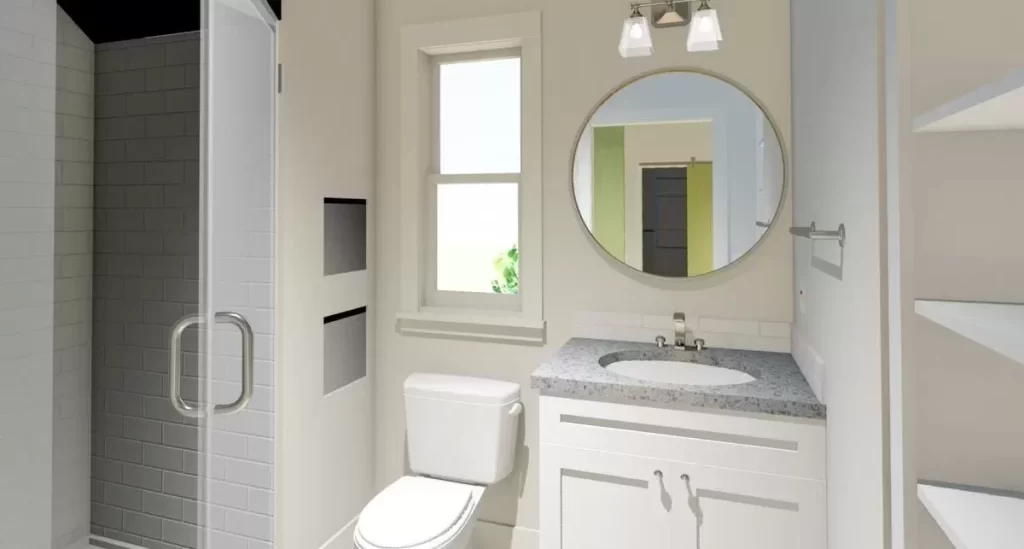
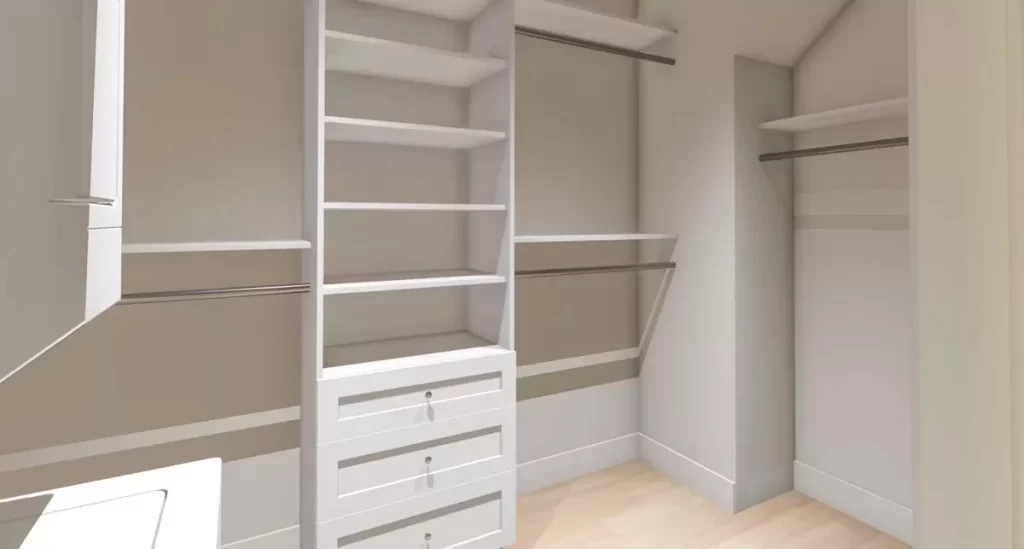
Square Footage Breakdown
Total Heated Area: 650 sq. ft.
2nd Floor: 650 sq. ft.
Deck: 60 sq. ft.
Porch, Front: 60 sq. ft.
Garage: 600 Sq. Ft.
Total Framed Area: 2,020 Sq. Ft.
Sunway Homes: Stylish 650 Sq. Ft. Steel Frame Carriage House
Experience the charm and practicality of our 650 sq. ft. steel frame carriage house from Sunway Homes. This cozy design features living space above a double garage, offering both functionality and character.
Key Features:
- Character-Rich Exterior: Board and batten siding, framed gables, and awnings enhance the aesthetic appeal.
- Lower Level: Includes a spacious double garage and a mechanical room.
- Upper Level: The eat-in kitchen opens to a comfortable living space, with a coat closet conveniently located near the entry.
- Efficient Kitchen Design: U-shaped counters provide seating for casual meals and increase workspace.
- Space-Saving Bedroom: Sliding barn doors reveal a walk-in closet with a stackable laundry unit and a full bath.
Choose Sunway Homes for stylish, durable, and efficient steel frame homes tailored to your lifestyle.
- Copyright: ArchitecturalDesigns.com
Contact Us
Website Design. Copyright 2024. Sunway Homes, S.A. de C.V.
Sunway Homes, a division of MYLBH Mining Company, LLC.
221 North Kansas, Suite 700, El Paso, TX 79901, USA. Phone: 1-800-561-3004. Email: [email protected].









