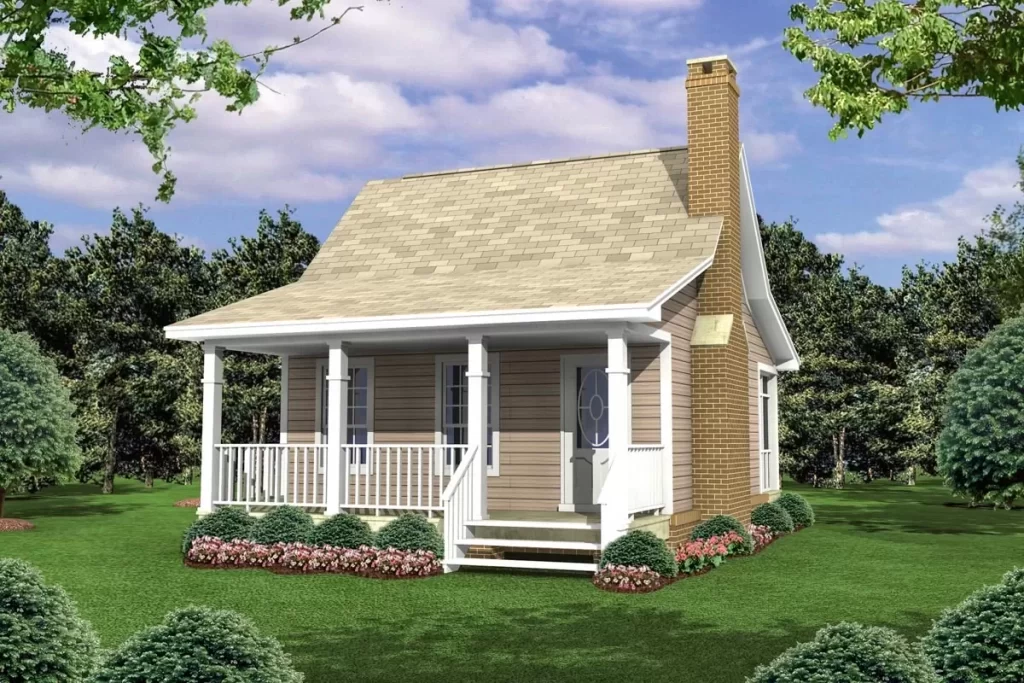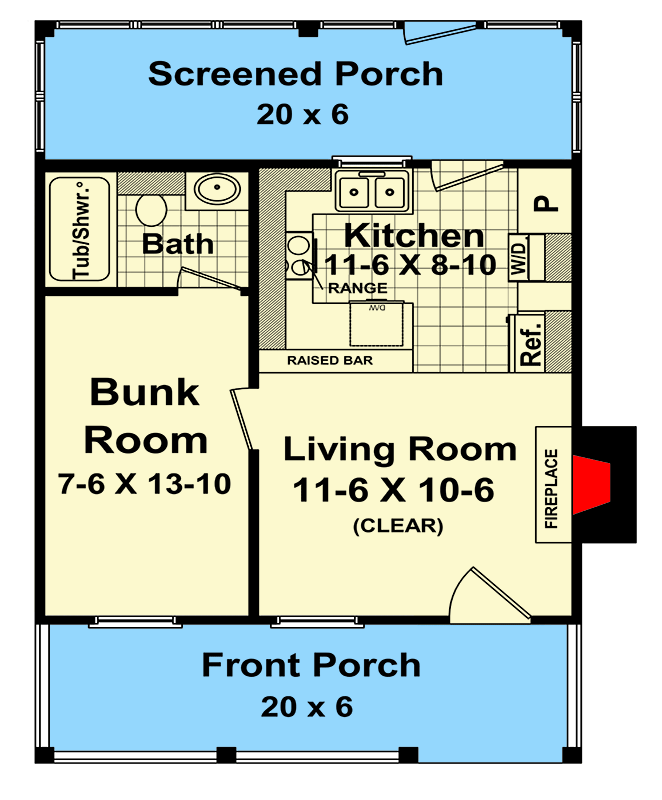

Square Footage Breakdown
Total Heated Area:
400 sq. ft.
1st Floor:
400 sq. ft.
Porch, Rear:
120 sq. ft.
Porch, Front:
120 sq. ft.
Total Framed Area: 640 Sq. Ft.
Sunway Homes: Affordable 400-Square-Foot Steel Home
Discover the perfect steel home with this 400-square-foot house plan from Sunway Homes. Ideal for a fishing or hunting camp, or simply for weekend fun, this cost-effective design offers comfort and functionality.
Key Features:
- Insulated Bunk Room: Easily add a heating or cooling unit for year-round comfort.
- Screened Porch: Keeps insects out while allowing cool breezes to flow through, offering a scenic view of your surroundings.
- Cozy Fireplace: Enjoy warmth and ambiance on cold nights.
Choose Sunway Homes for durable, versatile, and affordable steel homes tailored to your needs.
- Copyright: ArchitecturalDesigns.com
Contact Us
Website Design. Copyright 2024. Sunway Homes, S.A. de C.V.
Sunway Homes, a division of MYLBH Mining Company, LLC.
221 North Kansas, Suite 700, El Paso, TX 79901, USA. Phone: 1-800-561-3004. Email: [email protected].









