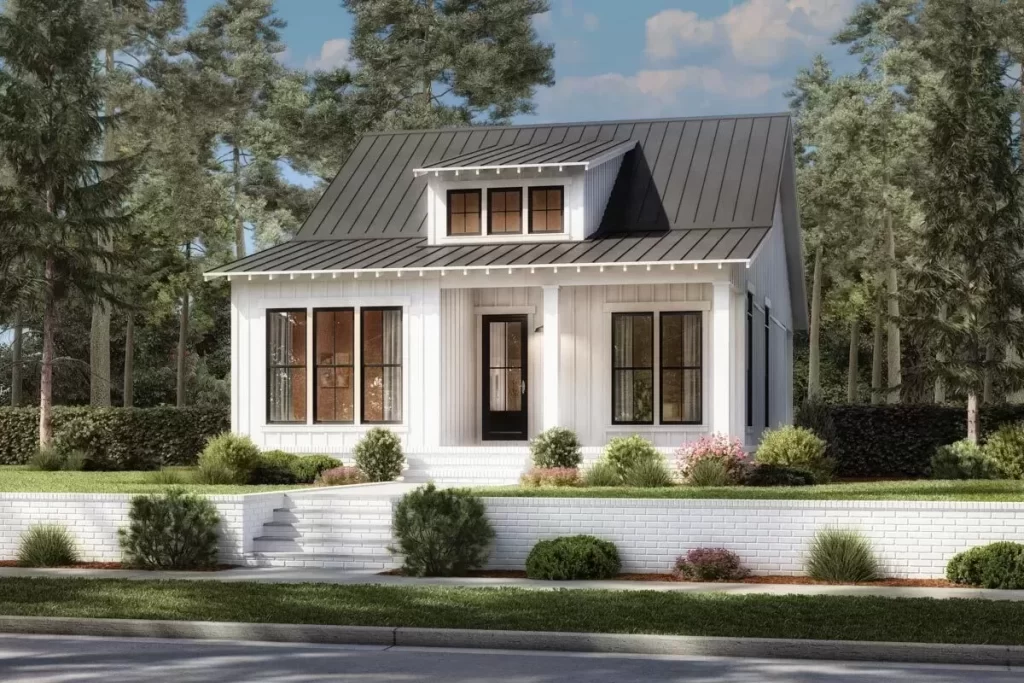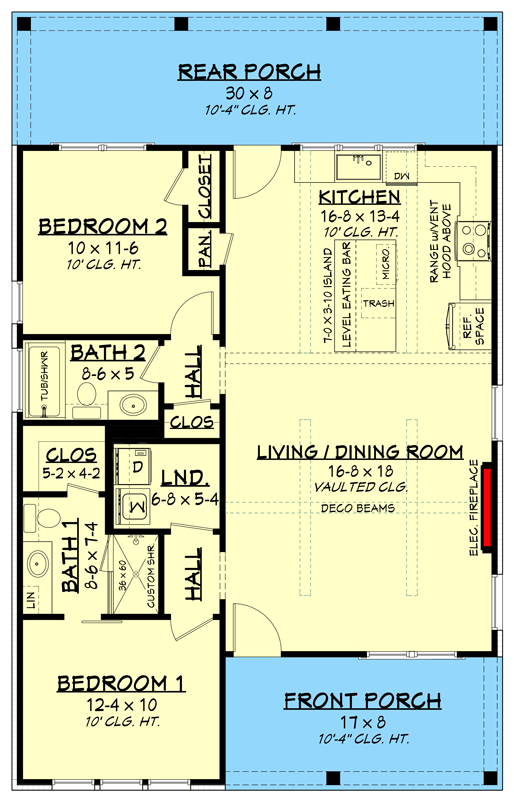The Lily


Square Footage Breakdown
Total Heated Area: 1,064 Sq. Ft.
1st Floor: 1,064 Sq. Ft.
Porch, Combined: 376 Sq. Ft.
Porch, Rear: 240 Sq. Ft.
Porch, Front: 136 Sq. Ft.
Total Framed Area: 1,450 Sq. Ft.
Sunway Homes: Charming 2-Bedroom, 2-Bath Steel Cottage Home Plan
Explore the charm and functionality of Sunway Homes’ 2-bedroom, 2-bath steel cottage home plan, featuring board and batten siding and a metal roof. This delightful design includes:
Exterior Features:
- Board and batten siding with a durable metal roof.
- Dormer that brings natural light into the attic, accessible via pull-down stairs in the laundry room.
Interior Layout:
- Open living, dining, and kitchen areas for seamless entertaining.
- Abundant windows for ample natural light and stunning views.
- Bedrooms situated on the left side of the home for privacy.
- Centrally located full-size laundry room for convenience.
- 10′ ceilings with a vaulted ceiling in the living/dining space, enhancing the spacious feel.
Choose Sunway Homes for stylish, efficient, and durable steel homes designed to elevate your living environment.
- Copyright: ArchitecturalDesigns.com
Contact Us
Website Design. Copyright 2024. Sunway Homes, S.A. de C.V.
Sunway Homes, a division of MYLBH Mining Company, LLC.
221 North Kansas, Suite 700, El Paso, TX 79901, USA. Phone: 1-800-561-3004. Email: [email protected].









