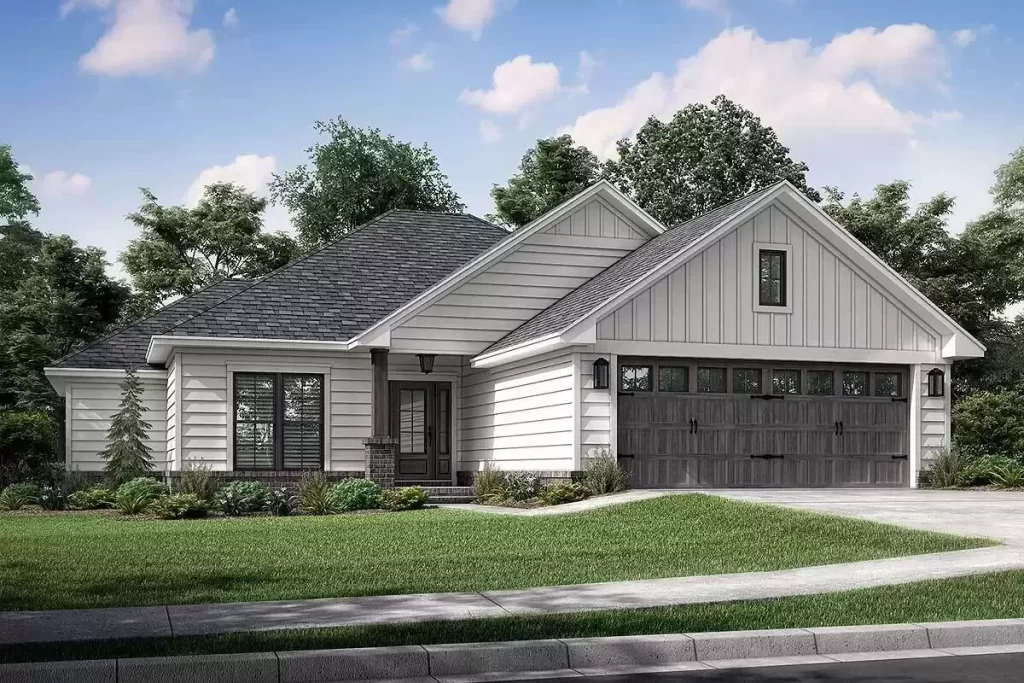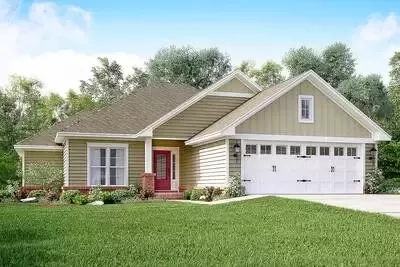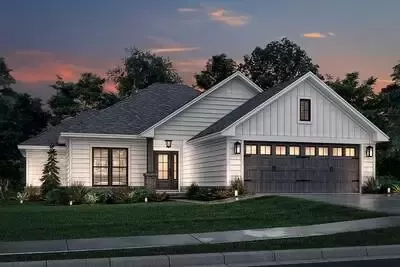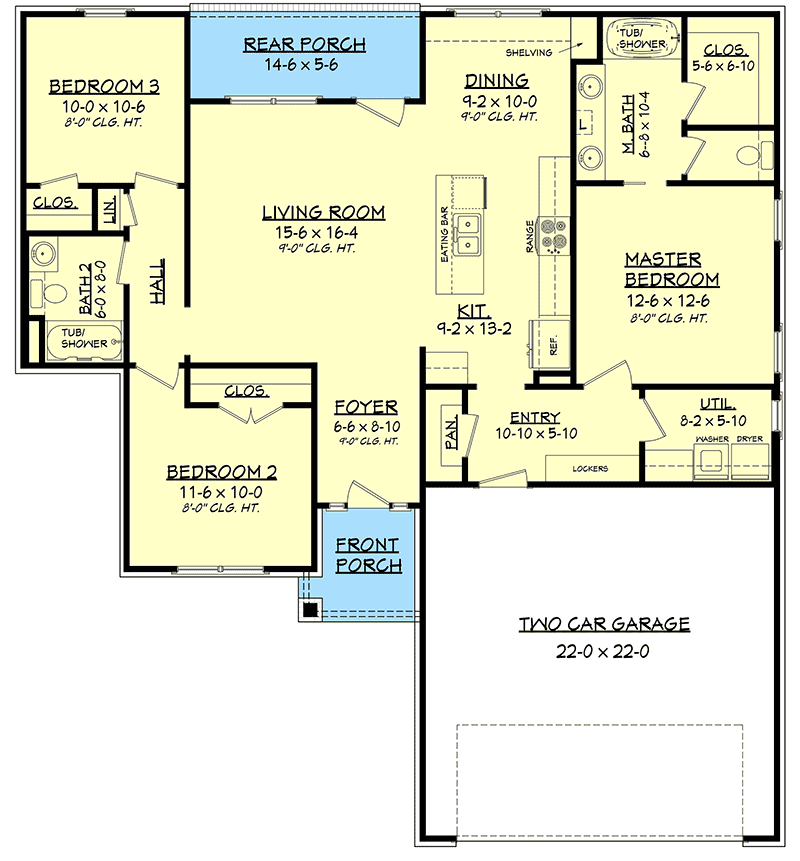The Savannah




Square Footage Breakdown
Total Heated Area: 1,381 sq. ft.
Porch, Rear: 80 sq. ft.
Porch, Front: 47 sq. ft.
Garage: 484 Sq. Ft.
Total Framed Area: 1,992 Sq. Ft.
Sunway Homes’ Steel Framed Houses:
Modern 3-Bedroom House Plan
This 3-bedroom house plan from Sunway Homes features a staggered front design with the garage prominently positioned, followed by the covered entry, bedroom 2, and the bath. The exterior showcases a combination of clapboard and board and batten siding, adding to its visual appeal.
Key Features:
- Open Concept Living: The foyer leads to the open concept main portion of the home where the living room seamlessly flows into the kitchen and dining area.
- Functional Kitchen: The kitchen boasts a large eating bar with a sink and dishwasher on the working side. A pantry located just off the garage entrance provides excellent storage.
- Split Bedroom Layout: This design maximizes privacy for the owners with a split bedroom layout.
- Covered Rear Porch: A door off the back of the living room leads to the covered rear porch, perfect for outdoor relaxation.
Discover the perfect blend of style and functionality with this steel-framed home plan from Sunway Homes.
- Copyright: ArchitecturalDesigns.com
Contact Us
Website Design. Copyright 2024. Sunway Homes, S.A. de C.V.
Sunway Homes, a division of MYLBH Mining Company, LLC.
221 North Kansas, Suite 700, El Paso, TX 79901, USA. Phone: 1-800-561-3004. Email: [email protected].









