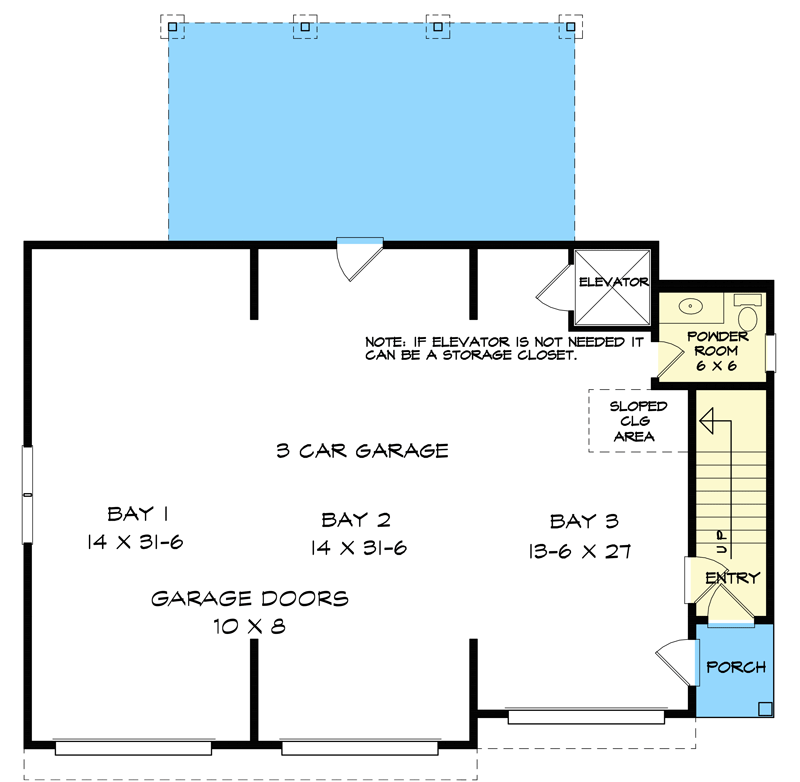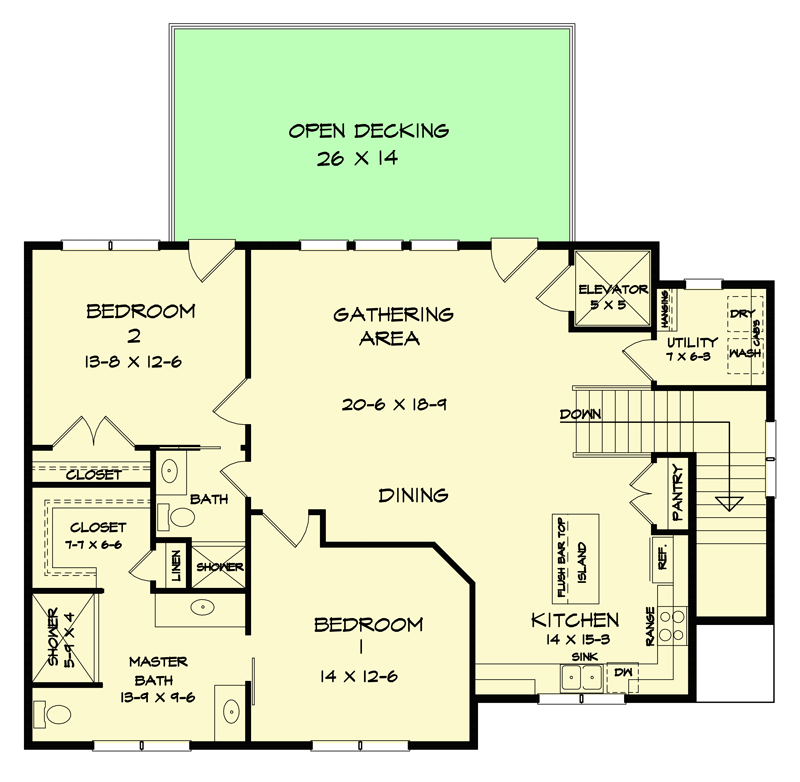The Audrey



-
Sunway Homes Steel Framed Apartments, Houses, and Buildings:
Versatile 2-Bedroom Garage Apartment Plan
Discover the versatility of this 2-bedroom garage apartment plan from Sunway Homes, designed for guest accommodation, an ADU (Accessory Dwelling Unit), or as an income-producing property. The exterior boasts three 10′ by 8′ garage doors with windows above each bay, adding to its curb appeal.
Key Features:
-
Main Floor Convenience: The main floor features a tucked-away powder room in the back-right corner, providing a convenient space for washing up after garage work or outdoor activities. An optional elevator offers added convenience or can be utilized as extra storage space.
-
Upper Floor Living: The upper floor opens into a spacious area that combines a full kitchen with an island featuring bar seating, and an open gathering area with access to the back deck.
-
Bedroom Layout: Bedroom 1 features a barn door that seals off the bathroom, while Bedroom 2 enjoys outdoor access via a pocket door.
Explore the functionality and charm of this steel-framed garage apartment plan, perfect for various living arrangements or rental opportunities.
-
- Copyright: ArchitecturalDesigns.com
Contact Us
Website Design. Copyright 2024. Sunway Homes, S.A. de C.V.
Sunway Homes, a division of MYLBH Mining Company, LLC.
221 North Kansas, Suite 700, El Paso, TX 79901, USA. Phone: 1-800-561-3004. Email: mar@sunsteelhomes.com.









